Facciate di case a un piano
Filtra anche per:
Budget
Ordina per:Popolari oggi
221 - 240 di 88.383 foto

Who says green and sustainable design has to look like it? Designed to emulate the owner’s favorite country club, this fine estate home blends in with the natural surroundings of it’s hillside perch, and is so intoxicatingly beautiful, one hardly notices its numerous energy saving and green features.
Durable, natural and handsome materials such as stained cedar trim, natural stone veneer, and integral color plaster are combined with strong horizontal roof lines that emphasize the expansive nature of the site and capture the “bigness” of the view. Large expanses of glass punctuated with a natural rhythm of exposed beams and stone columns that frame the spectacular views of the Santa Clara Valley and the Los Gatos Hills.
A shady outdoor loggia and cozy outdoor fire pit create the perfect environment for relaxed Saturday afternoon barbecues and glitzy evening dinner parties alike. A glass “wall of wine” creates an elegant backdrop for the dining room table, the warm stained wood interior details make the home both comfortable and dramatic.
The project’s energy saving features include:
- a 5 kW roof mounted grid-tied PV solar array pays for most of the electrical needs, and sends power to the grid in summer 6 year payback!
- all native and drought-tolerant landscaping reduce irrigation needs
- passive solar design that reduces heat gain in summer and allows for passive heating in winter
- passive flow through ventilation provides natural night cooling, taking advantage of cooling summer breezes
- natural day-lighting decreases need for interior lighting
- fly ash concrete for all foundations
- dual glazed low e high performance windows and doors
Design Team:
Noel Cross+Architects - Architect
Christopher Yates Landscape Architecture
Joanie Wick – Interior Design
Vita Pehar - Lighting Design
Conrado Co. – General Contractor
Marion Brenner – Photography
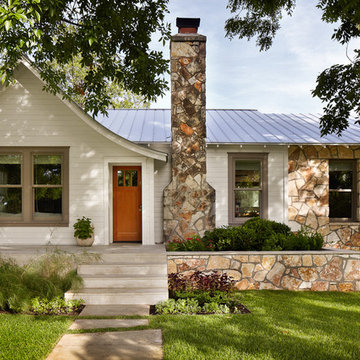
1930's Cottage
Casey Dunn Photography
Idee per la facciata di una casa piccola classica a un piano con rivestimento in legno
Idee per la facciata di una casa piccola classica a un piano con rivestimento in legno
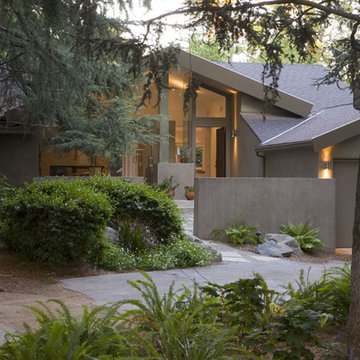
Ispirazione per la facciata di una casa grande grigia contemporanea a un piano con rivestimento in stucco
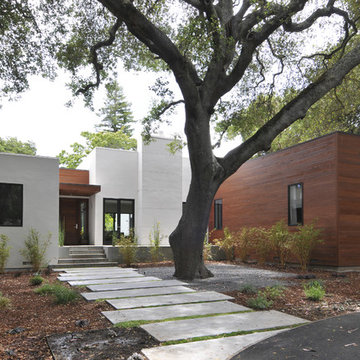
While we appreciate your love for our work, and interest in our projects, we are unable to answer every question about details in our photos. Please send us a private message if you are interested in our architectural services on your next project.
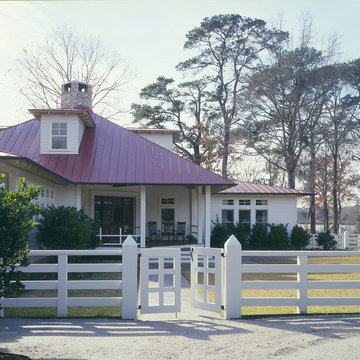
John McManus Photography
Foto della facciata di una casa bianca country a un piano di medie dimensioni con rivestimento in legno e tetto a padiglione
Foto della facciata di una casa bianca country a un piano di medie dimensioni con rivestimento in legno e tetto a padiglione
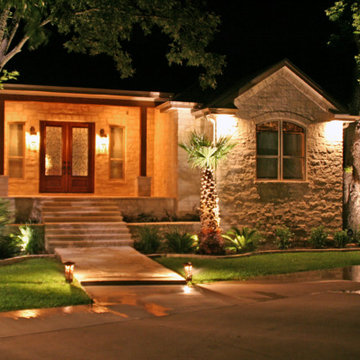
Foto della facciata di una casa beige classica a un piano di medie dimensioni con rivestimento in pietra
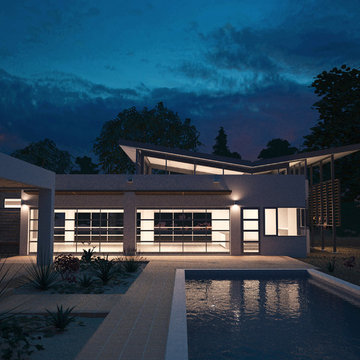
Jenny Guan
Ispirazione per la villa grande bianca moderna a un piano con rivestimento in stucco e tetto piano
Ispirazione per la villa grande bianca moderna a un piano con rivestimento in stucco e tetto piano
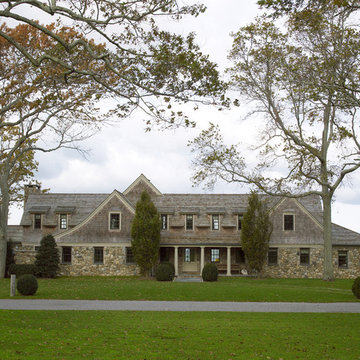
Esempio della villa grande beige country a un piano con rivestimento in pietra, tetto piano e copertura a scandole
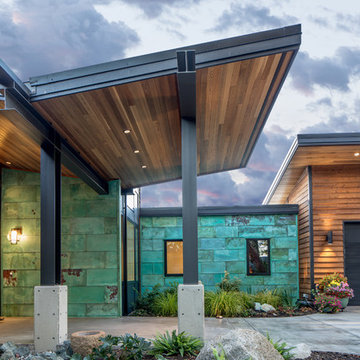
View to entry at sunset. Photography by Stephen Brousseau.
Esempio della facciata di una casa marrone moderna a un piano di medie dimensioni con rivestimenti misti e copertura in metallo o lamiera
Esempio della facciata di una casa marrone moderna a un piano di medie dimensioni con rivestimenti misti e copertura in metallo o lamiera

Immagine della facciata di una casa grande nera moderna a un piano con rivestimento in legno, copertura a scandole e tetto nero
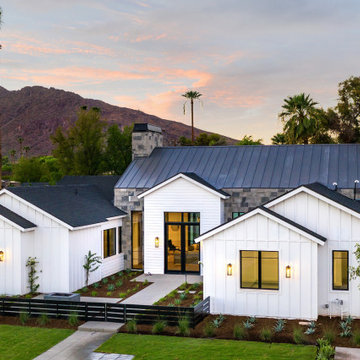
WINNER: Silver Award – One-of-a-Kind Custom or Spec 4,001 – 5,000 sq ft, Best in American Living Awards, 2019
Affectionately called The Magnolia, a reference to the architect's Southern upbringing, this project was a grass roots exploration of farmhouse architecture. Located in Phoenix, Arizona’s idyllic Arcadia neighborhood, the home gives a nod to the area’s citrus orchard history.
Echoing the past while embracing current millennial design expectations, this just-complete speculative family home hosts four bedrooms, an office, open living with a separate “dirty kitchen”, and the Stone Bar. Positioned in the Northwestern portion of the site, the Stone Bar provides entertainment for the interior and exterior spaces. With retracting sliding glass doors and windows above the bar, the space opens up to provide a multipurpose playspace for kids and adults alike.
Nearly as eyecatching as the Camelback Mountain view is the stunning use of exposed beams, stone, and mill scale steel in this grass roots exploration of farmhouse architecture. White painted siding, white interior walls, and warm wood floors communicate a harmonious embrace in this soothing, family-friendly abode.
Project Details // The Magnolia House
Architecture: Drewett Works
Developer: Marc Development
Builder: Rafterhouse
Interior Design: Rafterhouse
Landscape Design: Refined Gardens
Photographer: ProVisuals Media
Awards
Silver Award – One-of-a-Kind Custom or Spec 4,001 – 5,000 sq ft, Best in American Living Awards, 2019
Featured In
“The Genteel Charm of Modern Farmhouse Architecture Inspired by Architect C.P. Drewett,” by Elise Glickman for Iconic Life, Nov 13, 2019
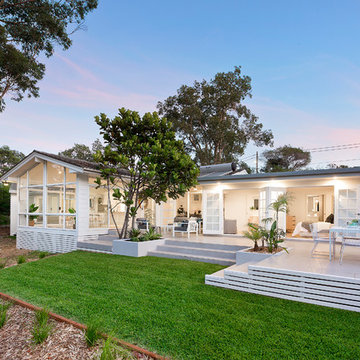
Esempio della facciata di una casa bianca scandinava a un piano con rivestimento in vetro
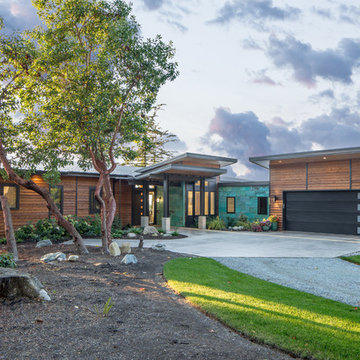
Photography by Stephen Brousseau.
Immagine della facciata di una casa marrone contemporanea a un piano con rivestimento in legno
Immagine della facciata di una casa marrone contemporanea a un piano con rivestimento in legno
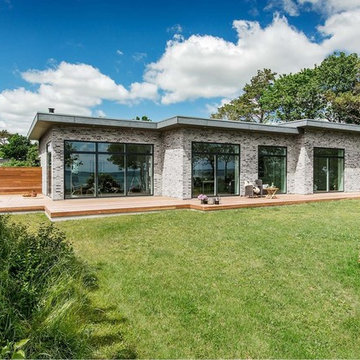
Ispirazione per la facciata di una casa grigia contemporanea a un piano di medie dimensioni con rivestimento in mattoni e tetto piano

Erik Bishoff Photography
Immagine della facciata di una casa piccola grigia contemporanea a un piano con rivestimento in legno e copertura in metallo o lamiera
Immagine della facciata di una casa piccola grigia contemporanea a un piano con rivestimento in legno e copertura in metallo o lamiera
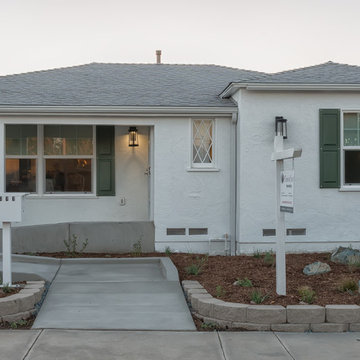
Formerly this house had an ugly metal ramp attached to it. a new fully integrated sloped walkway now makes this house wheel chair accessible and easy to enter for all ages.
Photo by Patricia Bean
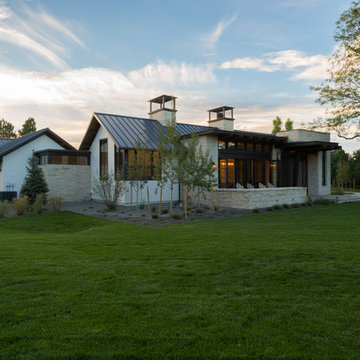
Foto della facciata di una casa bianca moderna a un piano di medie dimensioni con rivestimenti misti e tetto a capanna
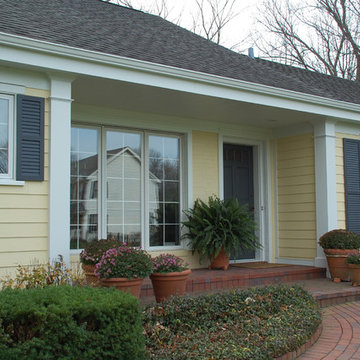
This Lake Forest, IL Ranch Style Home was remodeled by Siding & Windows Group with James HardiePlank Select Cedarmill Lap Siding in ColorPlus Technology Color Woodland Cream and HardieTrim Smooth Boards in ColorPlus Color Arctic White.
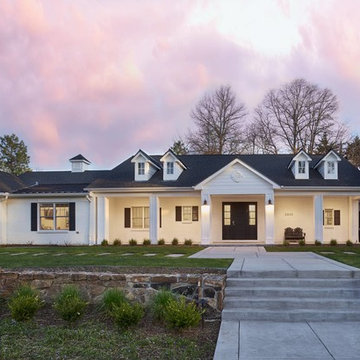
Photography: David Patterson
Foto della villa grande bianca classica a un piano con rivestimento in mattoni, tetto a capanna e copertura a scandole
Foto della villa grande bianca classica a un piano con rivestimento in mattoni, tetto a capanna e copertura a scandole
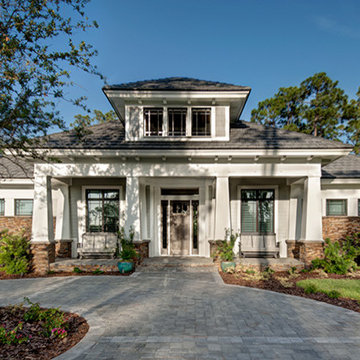
Front Elevation. The Sater Design Collection's luxury, Craftsman home plan "Prairie Pine Court" (Plan #7083). saterdesign.com
Esempio della facciata di una casa grande grigia american style a un piano con rivestimenti misti
Esempio della facciata di una casa grande grigia american style a un piano con rivestimenti misti
Facciate di case a un piano
12