Facciate di case marroni a un piano
Filtra anche per:
Budget
Ordina per:Popolari oggi
1 - 20 di 10.229 foto
1 di 3

Esempio della facciata di una casa marrone american style a un piano di medie dimensioni con rivestimento in legno e tetto a capanna

Prairie Cottage- Florida Cracker inspired 4 square cottage
Foto della micro casa piccola marrone country a un piano con rivestimento in legno, tetto a capanna, copertura in metallo o lamiera, tetto grigio e pannelli e listelle di legno
Foto della micro casa piccola marrone country a un piano con rivestimento in legno, tetto a capanna, copertura in metallo o lamiera, tetto grigio e pannelli e listelle di legno

Ispirazione per la facciata di una casa marrone country a un piano con rivestimenti misti, tetto a capanna e copertura in metallo o lamiera
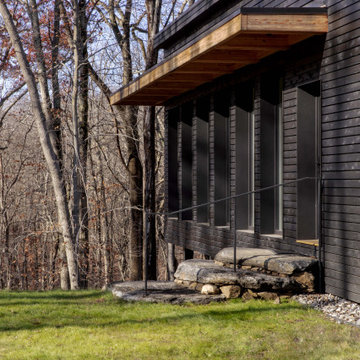
This three-bedroom, two-bath home, designed and built to Passive House standards*, is located on a gently sloping hill adjacent to a conservation area in North Stamford. The home was designed by the owner, an architect, for single-floor living.
The home was certified as a US DOE Zero Energy Ready Home. Without solar panels, the home has a HERS score of 34. In the near future, the homeowner intends to add solar panels which will lower the HERS score from 34 to 0. At that point, the home will become a Net Zero Energy Home.
*The home was designed and built to conform to Passive House certification standards but the homeowner opted to forgo Passive House Certification.

Stone and shake shingles, in complementary earth tones, creates a warm welcoming look to the home.
Immagine della villa grande marrone classica a un piano con rivestimenti misti, tetto a capanna, copertura a scandole, tetto nero e con scandole
Immagine della villa grande marrone classica a un piano con rivestimenti misti, tetto a capanna, copertura a scandole, tetto nero e con scandole

The house glows like a lantern at night.
Idee per la villa marrone moderna a un piano di medie dimensioni con rivestimenti misti, tetto piano, copertura verde e tetto bianco
Idee per la villa marrone moderna a un piano di medie dimensioni con rivestimenti misti, tetto piano, copertura verde e tetto bianco
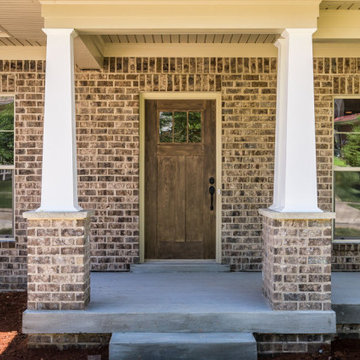
Foto della villa marrone classica a un piano con rivestimento in mattoni e copertura a scandole

Ispirazione per la villa grande marrone contemporanea a un piano con rivestimento in legno, tetto a padiglione, copertura in metallo o lamiera, tetto grigio e pannelli sovrapposti
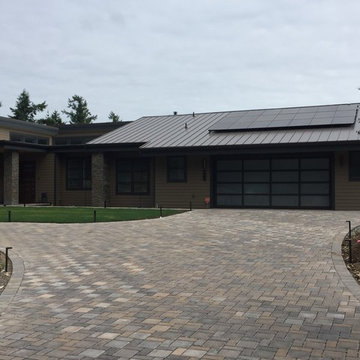
Esempio della facciata di una casa grande marrone moderna a un piano con rivestimento con lastre in cemento e copertura in metallo o lamiera

The large angled garage, double entry door, bay window and arches are the welcoming visuals to this exposed ranch. Exterior thin veneer stone, the James Hardie Timberbark siding and the Weather Wood shingles accented by the medium bronze metal roof and white trim windows are an eye appealing color combination. Impressive double transom entry door with overhead timbers and side by side double pillars.
(Ryan Hainey)
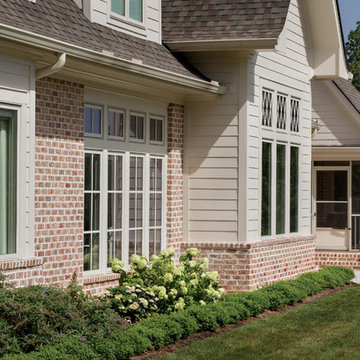
Ranch style home featuring custom combination of "Spalding Tudor" and "Charlestown Landing" brick with ivory buff mortar.
Immagine della villa marrone classica a un piano con rivestimento in mattoni e copertura a scandole
Immagine della villa marrone classica a un piano con rivestimento in mattoni e copertura a scandole
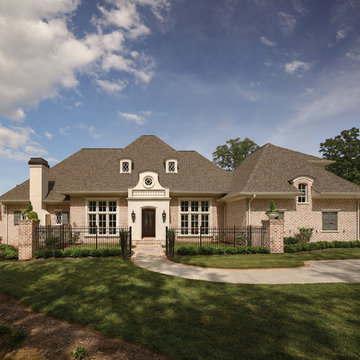
Ranch style home featuring custom combination of "Spalding Tudor" and "Charlestown Landing" brick with ivory buff mortar.
Foto della villa marrone classica a un piano con rivestimento in mattoni e copertura a scandole
Foto della villa marrone classica a un piano con rivestimento in mattoni e copertura a scandole
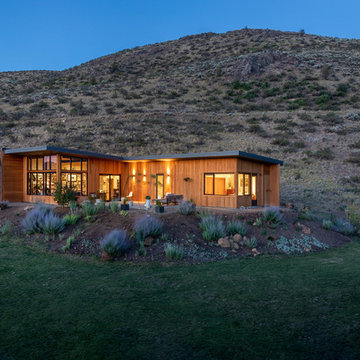
Immagine della villa marrone contemporanea a un piano di medie dimensioni con rivestimento in legno e tetto piano
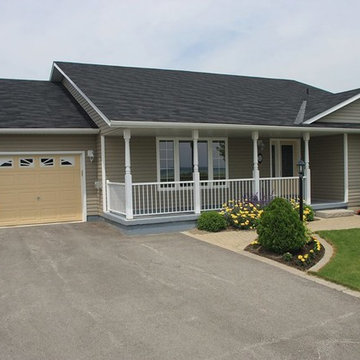
Esempio della facciata di una casa piccola marrone classica a un piano con rivestimento in vinile e tetto a capanna
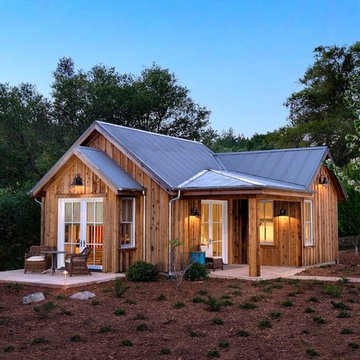
Ispirazione per la villa piccola marrone rustica a un piano con rivestimento in legno, tetto a capanna e copertura in metallo o lamiera
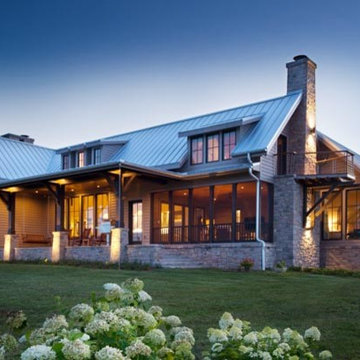
Every detail of this custom country farmhouse is designed to complement its luxurious country setting. The custom home adds a luxurious touch to farm living with stone and iron accents help show off the polish of the exterior as well as the interior details in the open floor plan.
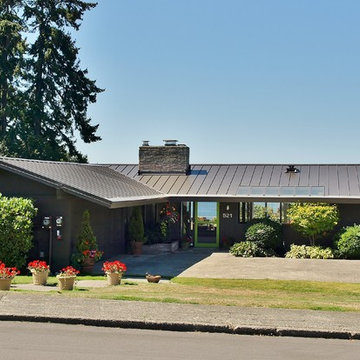
Foto della facciata di una casa marrone moderna a un piano di medie dimensioni con rivestimento in legno e tetto a capanna
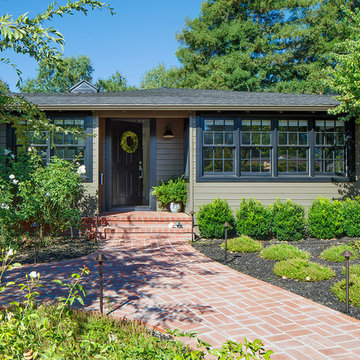
Idee per la facciata di una casa piccola marrone classica a un piano con rivestimento in legno
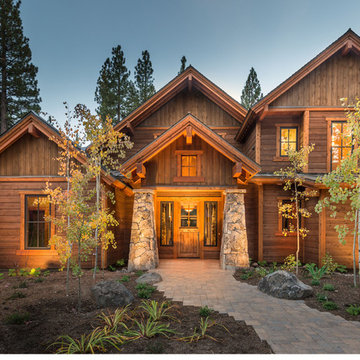
Located in Martis Camp in Lake Tahoe. Outside is landscaped. Large driveway and garage. Custom cut stacked stone for entrance, and beautiful outside finishes.
Facciate di case marroni a un piano
1
