Facciate di case a un piano con tetto bianco
Filtra anche per:
Budget
Ordina per:Popolari oggi
1 - 20 di 513 foto
1 di 3

After completion of expansion and exterior improvements. The owners wanted to build the deck as a DIY project.
Esempio della villa grigia country a un piano di medie dimensioni con rivestimento in metallo, tetto a capanna, copertura in metallo o lamiera e tetto bianco
Esempio della villa grigia country a un piano di medie dimensioni con rivestimento in metallo, tetto a capanna, copertura in metallo o lamiera e tetto bianco

Mid-century modern exterior with covered walkway and black front door.
Foto della villa bianca moderna a un piano di medie dimensioni con rivestimento in mattone verniciato, tetto piano e tetto bianco
Foto della villa bianca moderna a un piano di medie dimensioni con rivestimento in mattone verniciato, tetto piano e tetto bianco

Bighorn Palm Desert luxury home with modern architectural design. Photo by William MacCollum.
Idee per la villa grande multicolore moderna a un piano con rivestimenti misti, tetto piano e tetto bianco
Idee per la villa grande multicolore moderna a un piano con rivestimenti misti, tetto piano e tetto bianco

The house glows like a lantern at night.
Idee per la villa marrone moderna a un piano di medie dimensioni con rivestimenti misti, tetto piano, copertura verde e tetto bianco
Idee per la villa marrone moderna a un piano di medie dimensioni con rivestimenti misti, tetto piano, copertura verde e tetto bianco

Foto della facciata di una casa bianca tropicale a un piano con tetto a padiglione, copertura in metallo o lamiera e tetto bianco

Nearing completion of the additional 1,000 sqft that we Studio MSL DESIGNED & BUILT for this family.
Foto della villa grande nera moderna a un piano con rivestimento con lastre in cemento, tetto piano, tetto bianco e pannelli e listelle di legno
Foto della villa grande nera moderna a un piano con rivestimento con lastre in cemento, tetto piano, tetto bianco e pannelli e listelle di legno

Introducing our charming two-bedroom Barndominium, brimming with cozy vibes. Step onto the inviting porch into an open dining area, kitchen, and living room with a crackling fireplace. The kitchen features an island, and outside, a 2-car carport awaits. Convenient utility room and luxurious master suite with walk-in closet and bath. Second bedroom with its own walk-in closet. Comfort and convenience await in every corner!

Accent board and batten peaks in frost white vinyl, horizontal siding in silver ash and heritage grey accent shake with dark navy door on the recessed pressure treated porch.

Ispirazione per la facciata di una casa bianca contemporanea a un piano di medie dimensioni con tetto a capanna, rivestimento in vinile e tetto bianco
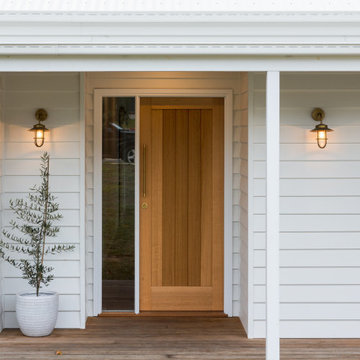
Ispirazione per la villa bianca a un piano di medie dimensioni con rivestimento in legno, tetto a padiglione, copertura in metallo o lamiera e tetto bianco

Skillion Roof Design , front porch, sandstone blade column
Idee per la villa grande beige contemporanea a un piano con rivestimento in cemento, tetto a farfalla, copertura in metallo o lamiera, tetto bianco e pannelli sovrapposti
Idee per la villa grande beige contemporanea a un piano con rivestimento in cemento, tetto a farfalla, copertura in metallo o lamiera, tetto bianco e pannelli sovrapposti
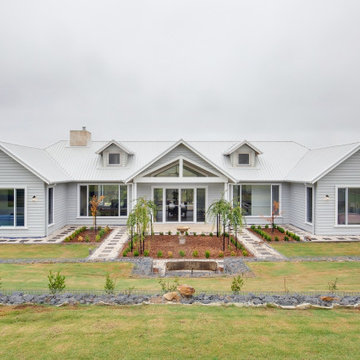
Poppy's Farm Exterior
Esempio della villa grande grigia country a un piano con rivestimento in legno, copertura in metallo o lamiera e tetto bianco
Esempio della villa grande grigia country a un piano con rivestimento in legno, copertura in metallo o lamiera e tetto bianco

Took a worn out look on a home that needed a face lift standing between new homes. Kept the look and brought it into the 21st century, yet you can reminisce and feel like your back in the 50:s with todays conveniences.
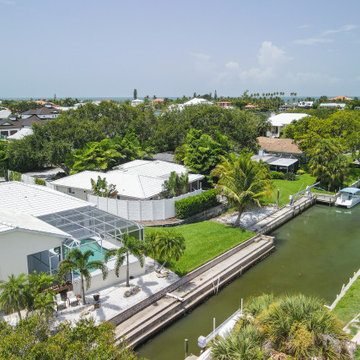
90's renovation project in the Bayshore Road Revitalization area
Idee per la villa bianca stile marinaro a un piano di medie dimensioni con rivestimento in stucco, tetto a padiglione, copertura in tegole e tetto bianco
Idee per la villa bianca stile marinaro a un piano di medie dimensioni con rivestimento in stucco, tetto a padiglione, copertura in tegole e tetto bianco
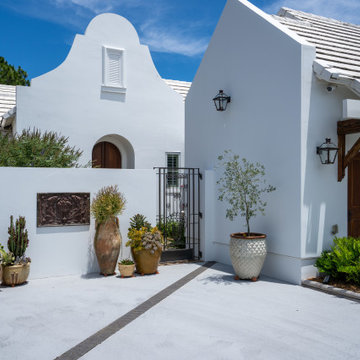
Foto della villa grande bianca stile marinaro a un piano con rivestimento in stucco, copertura mista e tetto bianco
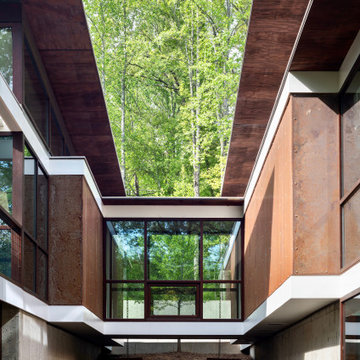
Holly Hill, a retirement home, whose owner's hobbies are gardening and restoration of classic cars, is nestled into the site contours to maximize views of the lake and minimize impact on the site.
Holly Hill is comprised of three wings joined by bridges: A wing facing a master garden to the east, another wing with workshop and a central activity, living, dining wing. Similar to a radiator the design increases the amount of exterior wall maximizing opportunities for natural ventilation during temperate months.
Other passive solar design features will include extensive eaves, sheltering porches and high-albedo roofs, as strategies for considerably reducing solar heat gain.
Daylighting with clerestories and solar tubes reduce daytime lighting requirements. Ground source geothermal heat pumps and superior to code insulation ensure minimal space conditioning costs. Corten steel siding and concrete foundation walls satisfy client requirements for low maintenance and durability. All light fixtures are LEDs.
Open and screened porches are strategically located to allow pleasant outdoor use at any time of day, particular season or, if necessary, insect challenge. Dramatic cantilevers allow the porches to project into the site’s beautiful mixed hardwood tree canopy without damaging root systems.
Guest arrive by vehicle with glimpses of the house and grounds through penetrations in the concrete wall enclosing the garden. One parked they are led through a garden composed of pavers, a fountain, benches, sculpture and plants. Views of the lake can be seen through and below the bridges.
Primary client goals were a sustainable low-maintenance house, primarily single floor living, orientation to views, natural light to interiors, maximization of individual privacy, creation of a formal outdoor space for gardening, incorporation of a full workshop for cars, generous indoor and outdoor social space for guests and parties.
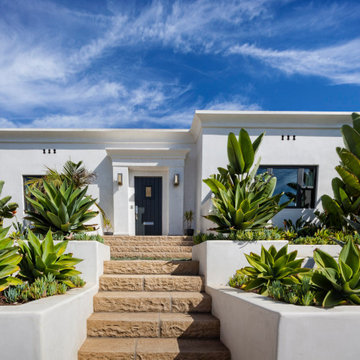
Foto della villa gialla classica a un piano di medie dimensioni con rivestimento in stucco, tetto piano e tetto bianco
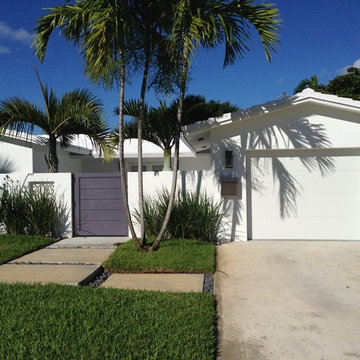
New front entry wall and enclosed garage
Foto della facciata di una casa bianca tropicale a un piano con tetto bianco
Foto della facciata di una casa bianca tropicale a un piano con tetto bianco
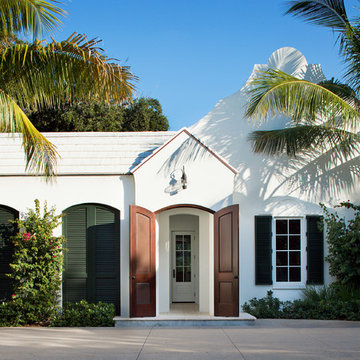
Ispirazione per la villa bianca classica a un piano di medie dimensioni con rivestimento in stucco e tetto bianco
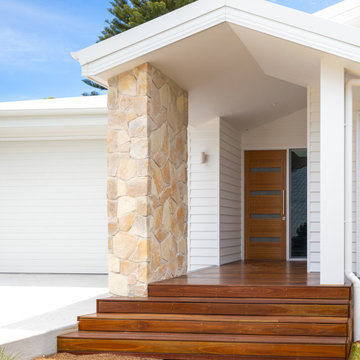
Immagine della villa bianca stile marinaro a un piano con rivestimento in legno, tetto a capanna, copertura in metallo o lamiera e tetto bianco
Facciate di case a un piano con tetto bianco
1