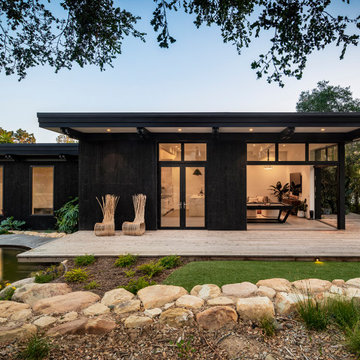Facciate di case a un piano con tetto piano
Filtra anche per:
Budget
Ordina per:Popolari oggi
1 - 20 di 10.118 foto
1 di 3
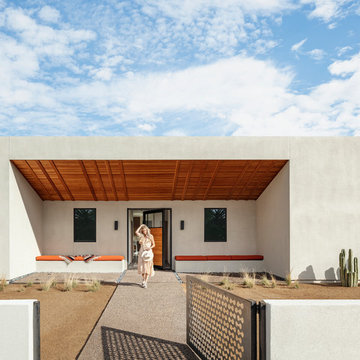
Roehner + Ryan
Foto della villa beige american style a un piano con rivestimento in stucco e tetto piano
Foto della villa beige american style a un piano con rivestimento in stucco e tetto piano

Andy MacPherson Studio
Foto della villa marrone contemporanea a un piano con rivestimenti misti e tetto piano
Foto della villa marrone contemporanea a un piano con rivestimenti misti e tetto piano
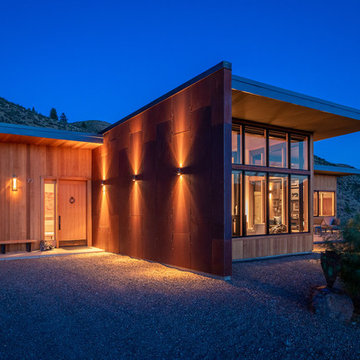
Ispirazione per la villa marrone contemporanea a un piano di medie dimensioni con rivestimento in legno e tetto piano

Architect: Amanda Martocchio Architecture & Design
Photography: Michael Moran
Project Year:2016
This LEED-certified project was a substantial rebuild of a 1960's home, preserving the original foundation to the extent possible, with a small amount of new area, a reconfigured floor plan, and newly envisioned massing. The design is simple and modern, with floor to ceiling glazing along the rear, connecting the interior living spaces to the landscape. The design process was informed by building science best practices, including solar orientation, triple glazing, rain-screen exterior cladding, and a thermal envelope that far exceeds code requirements.

Reverse Shed Eichler
This project is part tear-down, part remodel. The original L-shaped plan allowed the living/ dining/ kitchen wing to be completely re-built while retaining the shell of the bedroom wing virtually intact. The rebuilt entertainment wing was enlarged 50% and covered with a low-slope reverse-shed roof sloping from eleven to thirteen feet. The shed roof floats on a continuous glass clerestory with eight foot transom. Cantilevered steel frames support wood roof beams with eaves of up to ten feet. An interior glass clerestory separates the kitchen and livingroom for sound control. A wall-to-wall skylight illuminates the north wall of the kitchen/family room. New additions at the back of the house add several “sliding” wall planes, where interior walls continue past full-height windows to the exterior, complimenting the typical Eichler indoor-outdoor ceiling and floor planes. The existing bedroom wing has been re-configured on the interior, changing three small bedrooms into two larger ones, and adding a guest suite in part of the original garage. A previous den addition provided the perfect spot for a large master ensuite bath and walk-in closet. Natural materials predominate, with fir ceilings, limestone veneer fireplace walls, anigre veneer cabinets, fir sliding windows and interior doors, bamboo floors, and concrete patios and walks. Landscape design by Bernard Trainor: www.bernardtrainor.com (see “Concrete Jungle” in April 2014 edition of Dwell magazine). Microsoft Media Center installation of the Year, 2008: www.cybermanor.com/ultimate_install.html (automated shades, radiant heating system, and lights, as well as security & sound).

Modern home with water feature.
Architect: Urban Design Associates
Builder: RS Homes
Interior Designer: Tamm Jasper Interiors
Photo Credit: Dino Tonn
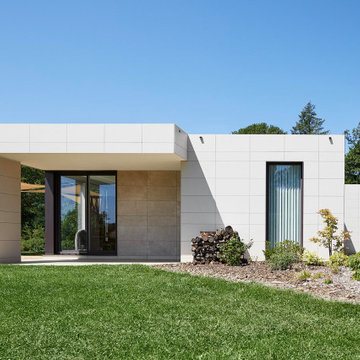
Porche y fachada de una casa modular de gama alta inHAUS en Nantes (Francia). Terraza en casa prefabricada y jardín. Grandes ventanales.
Foto della villa bianca moderna a un piano di medie dimensioni con tetto piano
Foto della villa bianca moderna a un piano di medie dimensioni con tetto piano

Mid-century modern exterior with covered walkway and black front door.
Idee per la villa bianca moderna a un piano di medie dimensioni con rivestimento in mattone verniciato, tetto piano e tetto bianco
Idee per la villa bianca moderna a un piano di medie dimensioni con rivestimento in mattone verniciato, tetto piano e tetto bianco
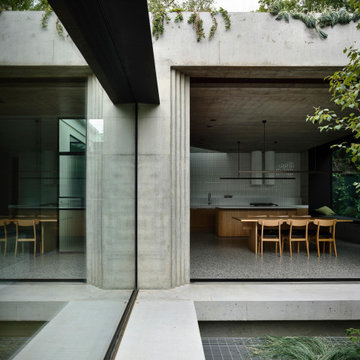
Esempio della villa grande grigia a un piano con rivestimento in cemento, tetto piano e copertura verde
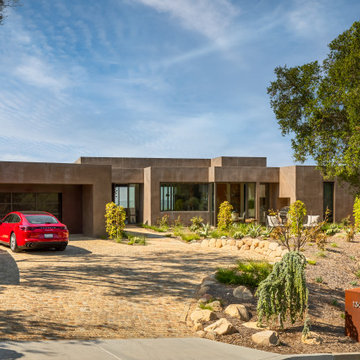
Ispirazione per la villa grigia american style a un piano con tetto piano

Located near the base of Scottsdale landmark Pinnacle Peak, the Desert Prairie is surrounded by distant peaks as well as boulder conservation easements. This 30,710 square foot site was unique in terrain and shape and was in close proximity to adjacent properties. These unique challenges initiated a truly unique piece of architecture.
Planning of this residence was very complex as it weaved among the boulders. The owners were agnostic regarding style, yet wanted a warm palate with clean lines. The arrival point of the design journey was a desert interpretation of a prairie-styled home. The materials meet the surrounding desert with great harmony. Copper, undulating limestone, and Madre Perla quartzite all blend into a low-slung and highly protected home.
Located in Estancia Golf Club, the 5,325 square foot (conditioned) residence has been featured in Luxe Interiors + Design’s September/October 2018 issue. Additionally, the home has received numerous design awards.
Desert Prairie // Project Details
Architecture: Drewett Works
Builder: Argue Custom Homes
Interior Design: Lindsey Schultz Design
Interior Furnishings: Ownby Design
Landscape Architect: Greey|Pickett
Photography: Werner Segarra
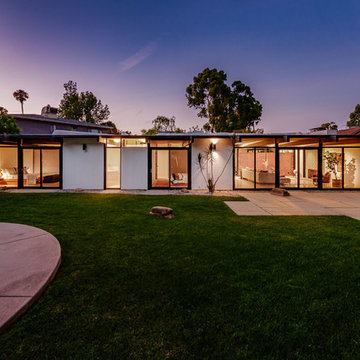
Foto della villa grande bianca moderna a un piano con rivestimento in legno e tetto piano

John Granen
Ispirazione per la villa moderna a un piano di medie dimensioni con rivestimento in legno e tetto piano
Ispirazione per la villa moderna a un piano di medie dimensioni con rivestimento in legno e tetto piano
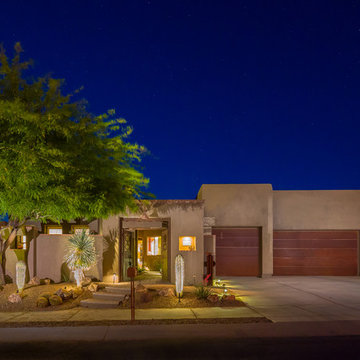
Dave Carter/Carter Photography
Ispirazione per la villa beige american style a un piano con tetto piano
Ispirazione per la villa beige american style a un piano con tetto piano
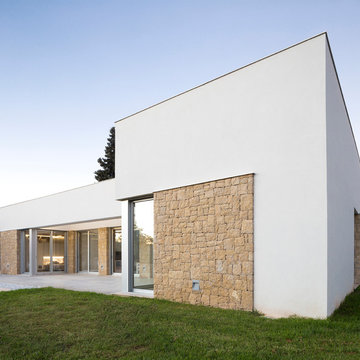
David Zarzoso (Fotografía)
Idee per la villa grande bianca contemporanea a un piano con tetto piano e rivestimenti misti
Idee per la villa grande bianca contemporanea a un piano con tetto piano e rivestimenti misti
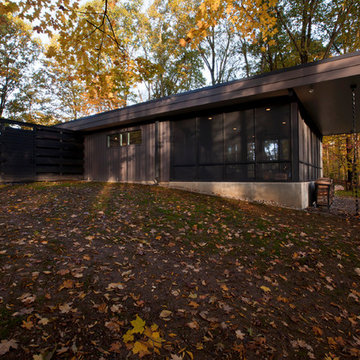
Midcentury Modern Remodel includes new screened porch addition + privacy wall enclosing moss garden opening to bedrooms - Architecture: HAUS | Architecture For Modern Lifestyles - Interior Architecture: HAUS with Design Studio Vriesman, General Contractor: Wrightworks, Landscape Architecture: A2 Design, Photography: HAUS
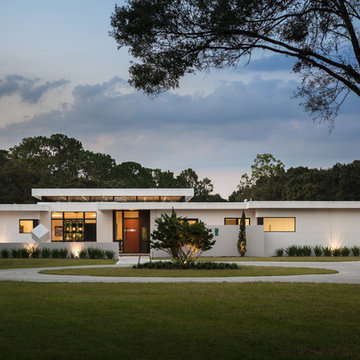
Ryan Gamma Photography
Ispirazione per la villa bianca moderna a un piano di medie dimensioni con rivestimento in stucco e tetto piano
Ispirazione per la villa bianca moderna a un piano di medie dimensioni con rivestimento in stucco e tetto piano

Esempio della villa grande bianca contemporanea a un piano con rivestimento in cemento e tetto piano
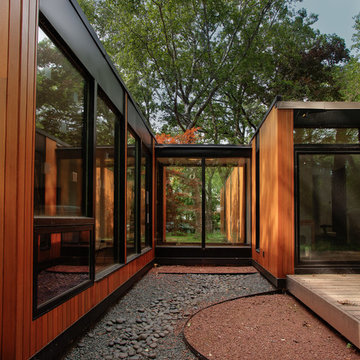
Ken Dahlin
Foto della facciata di una casa moderna a un piano con rivestimento in legno e tetto piano
Foto della facciata di una casa moderna a un piano con rivestimento in legno e tetto piano
Facciate di case a un piano con tetto piano
1
