Facciate di case a un piano con tetto piano
Filtra anche per:
Budget
Ordina per:Popolari oggi
141 - 160 di 10.126 foto
1 di 3
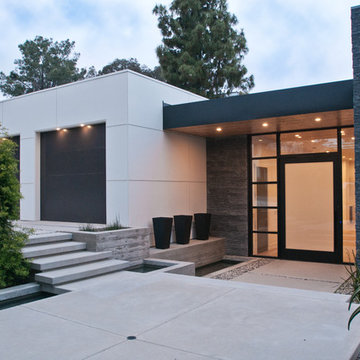
Idee per la villa grande grigia moderna a un piano con rivestimenti misti e tetto piano
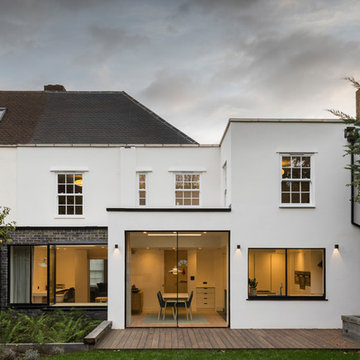
Chris Snook
Ispirazione per la facciata di una casa bifamiliare gialla contemporanea a un piano di medie dimensioni con rivestimento in stucco, tetto piano e copertura mista
Ispirazione per la facciata di una casa bifamiliare gialla contemporanea a un piano di medie dimensioni con rivestimento in stucco, tetto piano e copertura mista
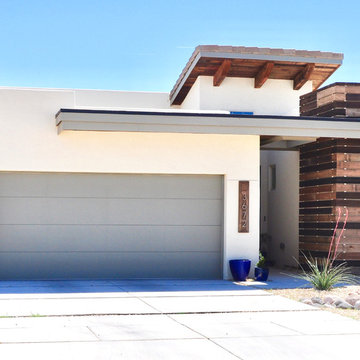
Idee per la villa bianca moderna a un piano di medie dimensioni con rivestimenti misti e tetto piano
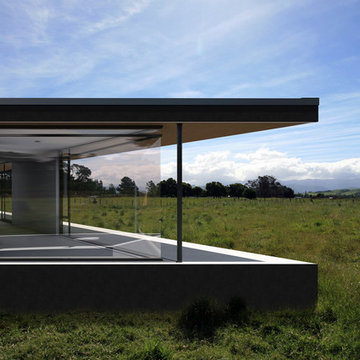
Foto della villa nera moderna a un piano con rivestimento in legno, tetto piano e copertura in metallo o lamiera
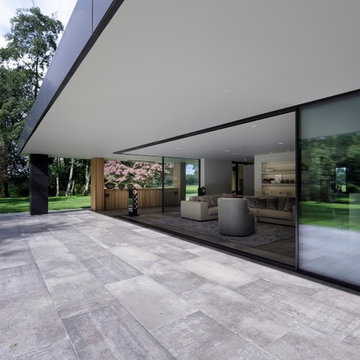
A stunning newly created contemporary family home. Set in a most beautiful location surrounded by open countryside and gardens. Designed & built by International Award Winning Llama Architects and The Llama Group with stunning Janey Butler Interiors Interior Design & Style. With Zinc & Oak cladding details and corner to corner Sky-Frame opening system, creating stylish indoor-outdoor living. With Bulthaup Kitchen design & Crestron & Lutron Home Automation system throughout.
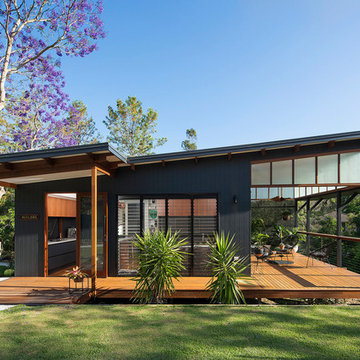
Front Entry
Ispirazione per la villa piccola nera moderna a un piano con rivestimento con lastre in cemento, tetto piano e copertura in metallo o lamiera
Ispirazione per la villa piccola nera moderna a un piano con rivestimento con lastre in cemento, tetto piano e copertura in metallo o lamiera
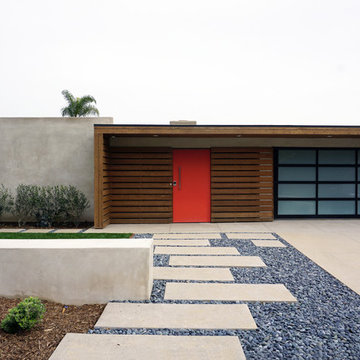
staggered concrete, smooth stucco, and warm slatted cedar define the entry to this mid-century modern courtyard home.
Esempio della facciata di una casa beige a un piano di medie dimensioni con rivestimenti misti e tetto piano
Esempio della facciata di una casa beige a un piano di medie dimensioni con rivestimenti misti e tetto piano
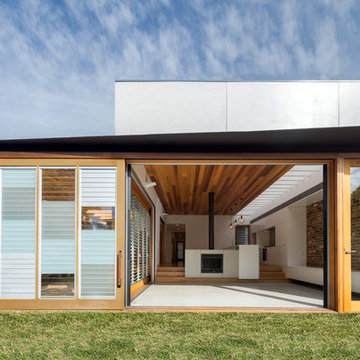
Ispirazione per la facciata di una casa contemporanea a un piano con rivestimenti misti e tetto piano
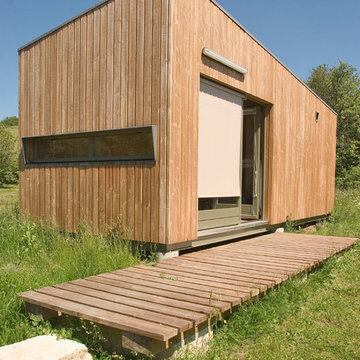
Emmanuel Correia
Immagine della facciata di una casa marrone contemporanea a un piano di medie dimensioni con rivestimento in legno e tetto piano
Immagine della facciata di una casa marrone contemporanea a un piano di medie dimensioni con rivestimento in legno e tetto piano
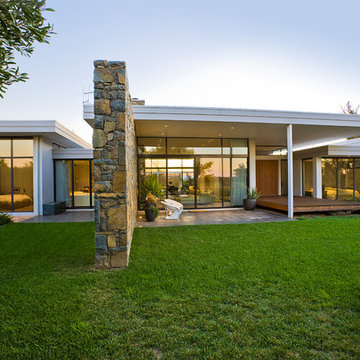
red zebra
Foto della facciata di una casa moderna a un piano di medie dimensioni con tetto piano
Foto della facciata di una casa moderna a un piano di medie dimensioni con tetto piano
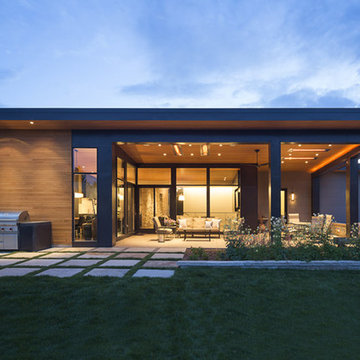
Using the same materials inside and out: Cedar T&G siding, buff sandstone and bronze accents the line between inside/outside is blurred.
© Andrew Pogue

This prefabricated 1,800 square foot Certified Passive House is designed and built by The Artisans Group, located in the rugged central highlands of Shaw Island, in the San Juan Islands. It is the first Certified Passive House in the San Juans, and the fourth in Washington State. The home was built for $330 per square foot, while construction costs for residential projects in the San Juan market often exceed $600 per square foot. Passive House measures did not increase this projects’ cost of construction.
The clients are retired teachers, and desired a low-maintenance, cost-effective, energy-efficient house in which they could age in place; a restful shelter from clutter, stress and over-stimulation. The circular floor plan centers on the prefabricated pod. Radiating from the pod, cabinetry and a minimum of walls defines functions, with a series of sliding and concealable doors providing flexible privacy to the peripheral spaces. The interior palette consists of wind fallen light maple floors, locally made FSC certified cabinets, stainless steel hardware and neutral tiles in black, gray and white. The exterior materials are painted concrete fiberboard lap siding, Ipe wood slats and galvanized metal. The home sits in stunning contrast to its natural environment with no formal landscaping.
Photo Credit: Art Gray
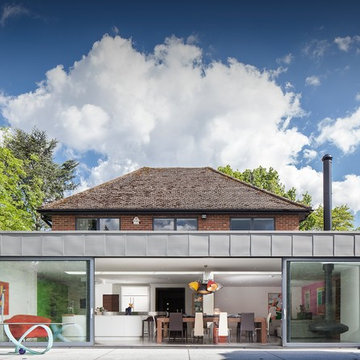
Andy Spain Photography
Foto della facciata di una casa grande bianca contemporanea a un piano con rivestimento in mattoni e tetto piano
Foto della facciata di una casa grande bianca contemporanea a un piano con rivestimento in mattoni e tetto piano
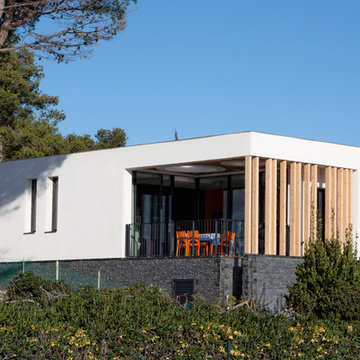
Jean Baptiste Réol
Foto della facciata di una casa bianca contemporanea a un piano di medie dimensioni con rivestimenti misti e tetto piano
Foto della facciata di una casa bianca contemporanea a un piano di medie dimensioni con rivestimenti misti e tetto piano
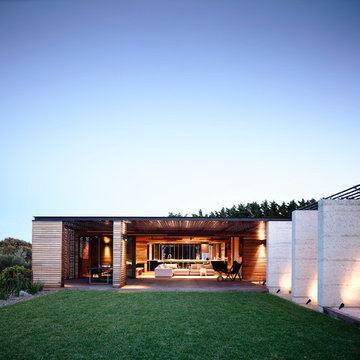
Photography: Derek Swalwell
Idee per la facciata di una casa nera moderna a un piano di medie dimensioni con rivestimento in cemento e tetto piano
Idee per la facciata di una casa nera moderna a un piano di medie dimensioni con rivestimento in cemento e tetto piano
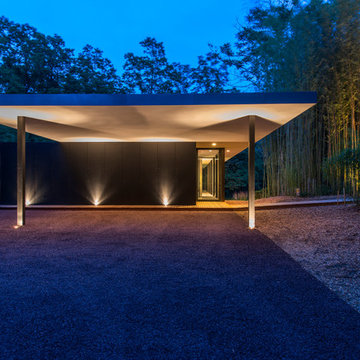
Paul Domzal- Photographer
Immagine della facciata di una casa nera moderna a un piano con tetto piano
Immagine della facciata di una casa nera moderna a un piano con tetto piano
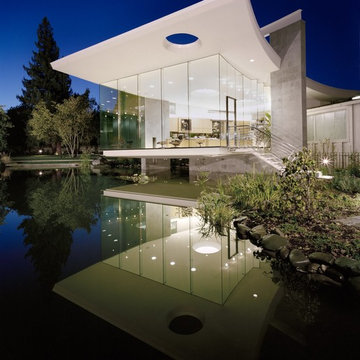
Immagine della facciata di una casa grande grigia moderna a un piano con rivestimento in cemento e tetto piano
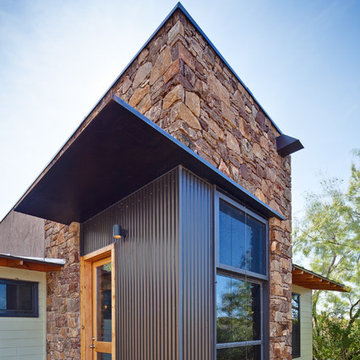
Corrugated metal gives this home a modern industrial flair.
Ispirazione per la facciata di una casa beige moderna a un piano di medie dimensioni con rivestimenti misti e tetto piano
Ispirazione per la facciata di una casa beige moderna a un piano di medie dimensioni con rivestimenti misti e tetto piano
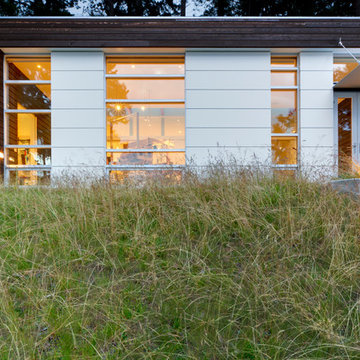
Photographer: Jay Goodrich
Immagine della facciata di una casa piccola marrone moderna a un piano con rivestimenti misti e tetto piano
Immagine della facciata di una casa piccola marrone moderna a un piano con rivestimenti misti e tetto piano

Whangapoua Beach House on the Coromandel Peninsula
Idee per la villa moderna a un piano con tetto piano
Idee per la villa moderna a un piano con tetto piano
Facciate di case a un piano con tetto piano
8