Facciate di case a un piano con rivestimento in vinile
Filtra anche per:
Budget
Ordina per:Popolari oggi
1 - 20 di 4.542 foto
1 di 3
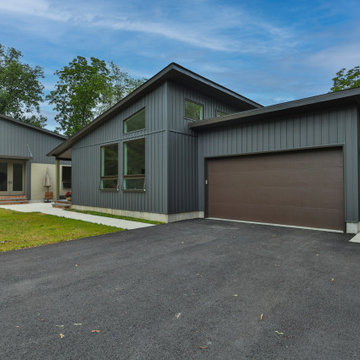
Esempio della villa grande grigia moderna a un piano con rivestimento in vinile, copertura a scandole, tetto nero e pannelli e listelle di legno

Beautiful Custom Ranch with gray vinyl shakes and clapboard siding.
Esempio della villa grigia american style a un piano di medie dimensioni con rivestimento in vinile, tetto a capanna, copertura a scandole, tetto nero e con scandole
Esempio della villa grigia american style a un piano di medie dimensioni con rivestimento in vinile, tetto a capanna, copertura a scandole, tetto nero e con scandole

Rancher exterior remodel - craftsman portico and pergola addition. Custom cedar woodwork with moravian star pendant and copper roof. Cedar Portico. Cedar Pavilion. Doylestown, PA remodelers
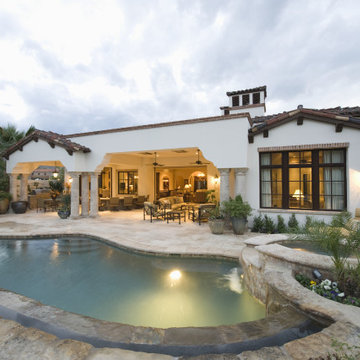
Our approach to the high-end outdoor entertainment space. We sunk the outdoor kitchen space thus creating an intimate face to face with your chef/bartender. An immense awning structure provides an immersive true extension of the indoor living room accented by floor to ceiling doors.
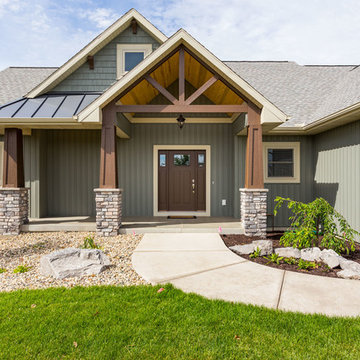
Immagine della villa grande verde american style a un piano con rivestimento in vinile e copertura a scandole
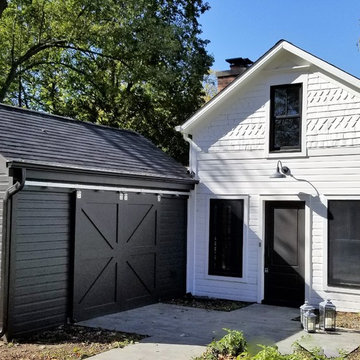
Idee per la villa piccola nera country a un piano con tetto a capanna, copertura a scandole e rivestimento in vinile
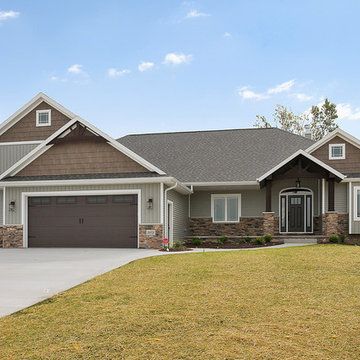
Immagine della villa grande verde american style a un piano con rivestimento in vinile, tetto a capanna e copertura a scandole
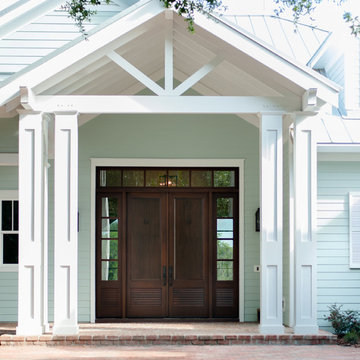
4 beds 5 baths 4,447 sqft
RARE FIND! NEW HIGH-TECH, LAKE FRONT CONSTRUCTION ON HIGHLY DESIRABLE WINDERMERE CHAIN OF LAKES. This unique home site offers the opportunity to enjoy lakefront living on a private cove with the beauty and ambiance of a classic "Old Florida" home. With 150 feet of lake frontage, this is a very private lot with spacious grounds, gorgeous landscaping, and mature oaks. This acre plus parcel offers the beauty of the Butler Chain, no HOA, and turn key convenience. High-tech smart house amenities and the designer furnishings are included. Natural light defines the family area featuring wide plank hickory hardwood flooring, gas fireplace, tongue and groove ceilings, and a rear wall of disappearing glass opening to the covered lanai. The gourmet kitchen features a Wolf cooktop, Sub-Zero refrigerator, and Bosch dishwasher, exotic granite counter tops, a walk in pantry, and custom built cabinetry. The office features wood beamed ceilings. With an emphasis on Florida living the large covered lanai with summer kitchen, complete with Viking grill, fridge, and stone gas fireplace, overlook the sparkling salt system pool and cascading spa with sparkling lake views and dock with lift. The private master suite and luxurious master bath include granite vanities, a vessel tub, and walk in shower. Energy saving and organic with 6-zone HVAC system and Nest thermostats, low E double paned windows, tankless hot water heaters, spray foam insulation, whole house generator, and security with cameras. Property can be gated.
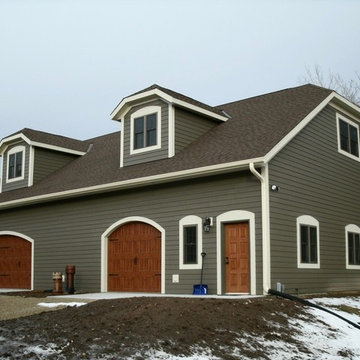
Idee per la villa grande grigia american style a un piano con rivestimento in vinile e tetto a mansarda

Casey Woods
Esempio della facciata di una casa grigia country a un piano di medie dimensioni con rivestimento in vinile e tetto a capanna
Esempio della facciata di una casa grigia country a un piano di medie dimensioni con rivestimento in vinile e tetto a capanna
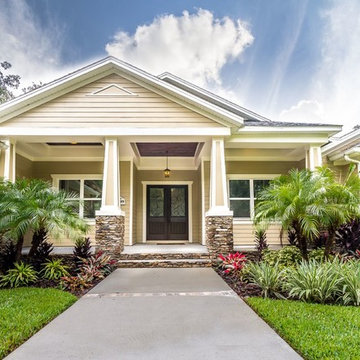
Immagine della facciata di una casa beige american style a un piano di medie dimensioni con rivestimento in vinile e tetto a padiglione
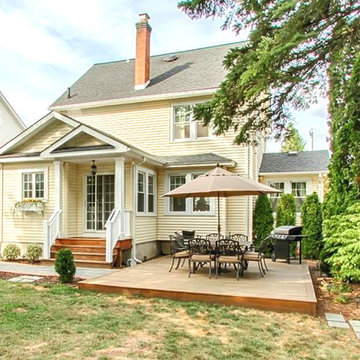
Foto della facciata di una casa gialla classica a un piano di medie dimensioni con rivestimento in vinile
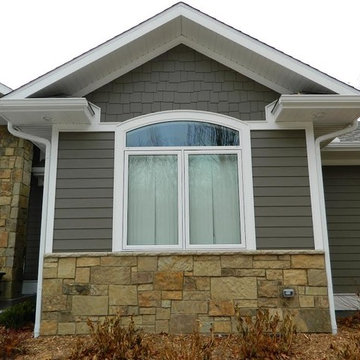
Immagine della facciata di una casa beige american style a un piano con rivestimento in vinile
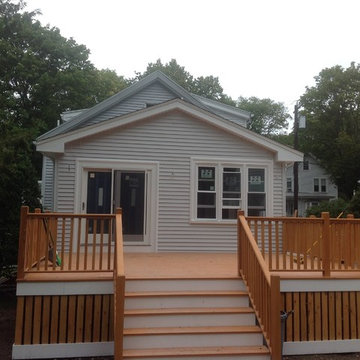
Foto della villa grigia classica a un piano di medie dimensioni con rivestimento in vinile, tetto a capanna e copertura a scandole

Black vinyl board and batten style siding was installed around the entire exterior, accented with cedar wood tones on the garage door, dormer window, and the posts on the front porch. The dark, modern look was continued with the use of black soffit, fascia, windows, and stone.
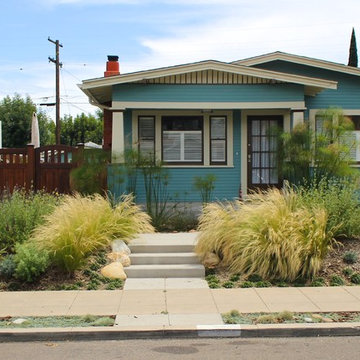
Frontyard waterwise conversion in North Park San Diego by Ecology Artisans
Foto della villa blu american style a un piano di medie dimensioni con rivestimento in vinile e tetto a capanna
Foto della villa blu american style a un piano di medie dimensioni con rivestimento in vinile e tetto a capanna
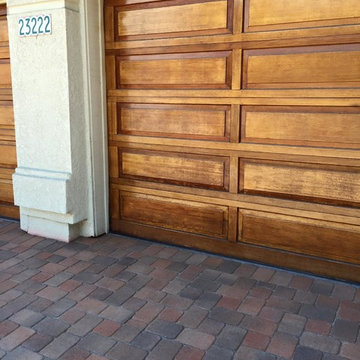
Idee per la facciata di una casa beige american style a un piano di medie dimensioni con rivestimento in vinile
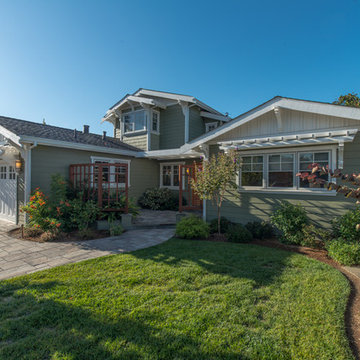
A down-to-the-studs remodel and second floor addition, we converted this former ranch house into a light-filled home designed and built to suit contemporary family life, with no more or less than needed. Craftsman details distinguish the new interior and exterior, and douglas fir wood trim offers warmth and character on the inside.
Photography by Takashi Fukuda.
https://saikleyarchitects.com/portfolio/contemporary-craftsman/
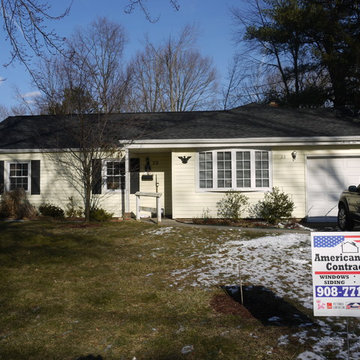
GAF Timberline HD (Charcoal)
5" K-Style Gutters & 2x3 Leaders (White)
Installed by American Home Contractors, Florham Park, NJ
Property located in Livingston, NJ
www.njahc.com

Custom cottage in coastal village of Southport NC. Easy single floor living with 3 bedrooms, 2 baths, open living spaces, outdoor breezeway and screened porch.
Facciate di case a un piano con rivestimento in vinile
1