Facciate di case a un piano
Filtra anche per:
Budget
Ordina per:Popolari oggi
181 - 200 di 88.319 foto
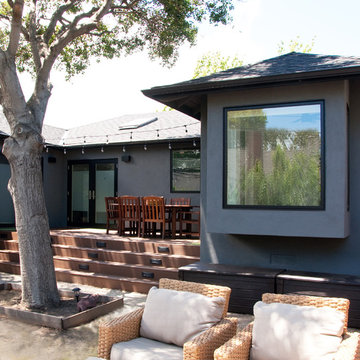
Esempio della villa grigia moderna a un piano di medie dimensioni con rivestimento in stucco, tetto a padiglione e copertura a scandole
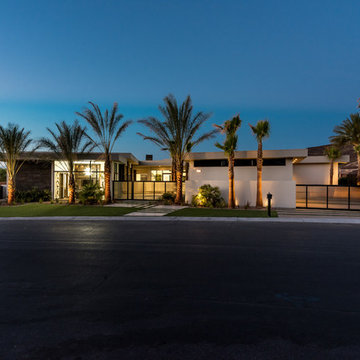
Home Exterior
Immagine della villa grande bianca contemporanea a un piano con rivestimento in stucco e tetto piano
Immagine della villa grande bianca contemporanea a un piano con rivestimento in stucco e tetto piano

Photos: Scott Harding www.hardimage.com.au
Styling: Art Department www.artdepartmentstyling.com
Immagine della facciata di una casa bifamiliare multicolore contemporanea a un piano di medie dimensioni con rivestimento in vinile e copertura in metallo o lamiera
Immagine della facciata di una casa bifamiliare multicolore contemporanea a un piano di medie dimensioni con rivestimento in vinile e copertura in metallo o lamiera

I built this on my property for my aging father who has some health issues. Handicap accessibility was a factor in design. His dream has always been to try retire to a cabin in the woods. This is what he got.
It is a 1 bedroom, 1 bath with a great room. It is 600 sqft of AC space. The footprint is 40' x 26' overall.
The site was the former home of our pig pen. I only had to take 1 tree to make this work and I planted 3 in its place. The axis is set from root ball to root ball. The rear center is aligned with mean sunset and is visible across a wetland.
The goal was to make the home feel like it was floating in the palms. The geometry had to simple and I didn't want it feeling heavy on the land so I cantilevered the structure beyond exposed foundation walls. My barn is nearby and it features old 1950's "S" corrugated metal panel walls. I used the same panel profile for my siding. I ran it vertical to match the barn, but also to balance the length of the structure and stretch the high point into the canopy, visually. The wood is all Southern Yellow Pine. This material came from clearing at the Babcock Ranch Development site. I ran it through the structure, end to end and horizontally, to create a seamless feel and to stretch the space. It worked. It feels MUCH bigger than it is.
I milled the material to specific sizes in specific areas to create precise alignments. Floor starters align with base. Wall tops adjoin ceiling starters to create the illusion of a seamless board. All light fixtures, HVAC supports, cabinets, switches, outlets, are set specifically to wood joints. The front and rear porch wood has three different milling profiles so the hypotenuse on the ceilings, align with the walls, and yield an aligned deck board below. Yes, I over did it. It is spectacular in its detailing. That's the benefit of small spaces.
Concrete counters and IKEA cabinets round out the conversation.
For those who cannot live tiny, I offer the Tiny-ish House.
Photos by Ryan Gamma
Staging by iStage Homes
Design Assistance Jimmy Thornton
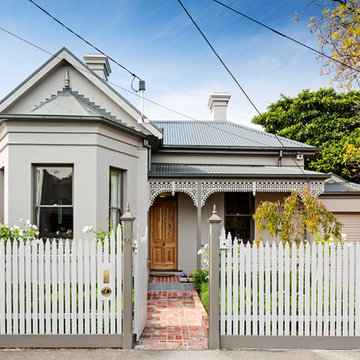
Part of the brief of this house was to revitalise and expand the home to cater for a rapidly growing family and its modern needs.
The result – a six bedroom family home that can once again stand proud and be admired for the next 100 years.
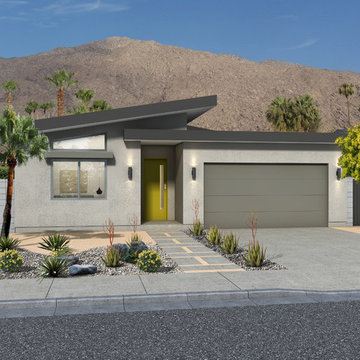
Digital Renderings, New Construction Home in Warm Sands Neighborhood, central Palm Springs. Angled roof-line, Desert Landscaping
Immagine della villa beige contemporanea a un piano di medie dimensioni con rivestimento in stucco e tetto a padiglione
Immagine della villa beige contemporanea a un piano di medie dimensioni con rivestimento in stucco e tetto a padiglione

Ispirazione per la villa marrone rustica a un piano di medie dimensioni con rivestimento in legno, tetto a capanna, copertura a scandole e pannelli e listelle di legno
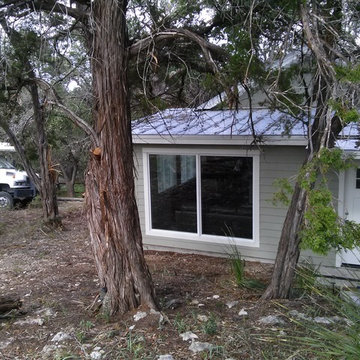
Photos by Larry Tyler
Idee per la villa piccola verde classica a un piano con rivestimento in legno, tetto piano e copertura in metallo o lamiera
Idee per la villa piccola verde classica a un piano con rivestimento in legno, tetto piano e copertura in metallo o lamiera
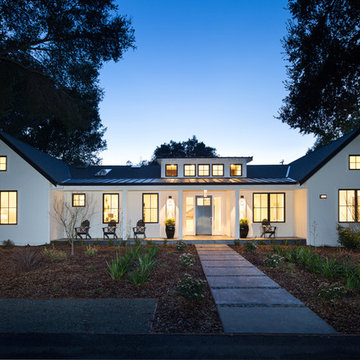
Marcell Puzsar Photography
Foto della villa bianca country a un piano con rivestimenti misti e copertura mista
Foto della villa bianca country a un piano con rivestimenti misti e copertura mista
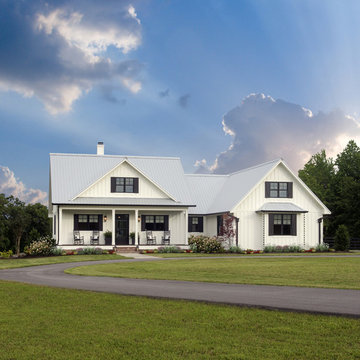
This traditional charmer house plan welcomes with its country porch and prominent gables with decorative brackets. A cathedral ceiling spans the open great and dining rooms of this house plan, with bar seating facing the roomy kitchen. A mud room off the garage includes a pantry, closets, and an e-space for looking up recipes. The master suite features two oversized walk-in closets and a linen closet for extra storage in this house plan.
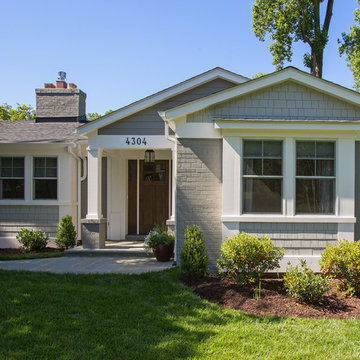
The exterior of this 1951 brick rambler was completely redesigned. A covered entryway now flocks the front door, gray bricks and shingles are used in combination with white columns on the exterior facade.
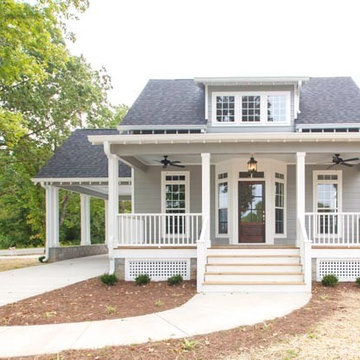
Esempio della villa grigia country a un piano di medie dimensioni con rivestimento in vinile, tetto a capanna e copertura a scandole
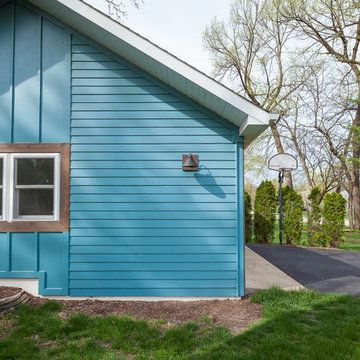
What a transformation with this cute, bungalow in Glen Ellyn! We removed the old aluminum siding and re-sided with a custom color (matching original siding color that was unearthed) LP. Mitered cedar frames each window with a brown stain. For an eclectic twist, we installed multiple colored cedar tongue and groove on the three sides that face the street, which overtime will start to fade and blend more together. New custom yellow garage doors and expansive deck off the back.
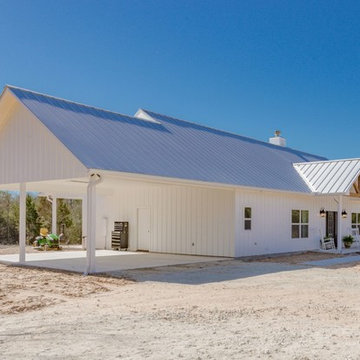
Esempio della villa bianca country a un piano di medie dimensioni con rivestimento in legno, tetto a padiglione e copertura in metallo o lamiera
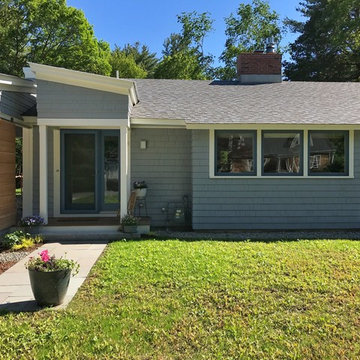
Constructed in two phases, this renovation, with a few small additions, touched nearly every room in this late ‘50’s ranch house. The owners raised their family within the original walls and love the house’s location, which is not far from town and also borders conservation land. But they didn’t love how chopped up the house was and the lack of exposure to natural daylight and views of the lush rear woods. Plus, they were ready to de-clutter for a more stream-lined look. As a result, KHS collaborated with them to create a quiet, clean design to support the lifestyle they aspire to in retirement.
To transform the original ranch house, KHS proposed several significant changes that would make way for a number of related improvements. Proposed changes included the removal of the attached enclosed breezeway (which had included a stair to the basement living space) and the two-car garage it partially wrapped, which had blocked vital eastern daylight from accessing the interior. Together the breezeway and garage had also contributed to a long, flush front façade. In its stead, KHS proposed a new two-car carport, attached storage shed, and exterior basement stair in a new location. The carport is bumped closer to the street to relieve the flush front facade and to allow access behind it to eastern daylight in a relocated rear kitchen. KHS also proposed a new, single, more prominent front entry, closer to the driveway to replace the former secondary entrance into the dark breezeway and a more formal main entrance that had been located much farther down the facade and curiously bordered the bedroom wing.
Inside, low ceilings and soffits in the primary family common areas were removed to create a cathedral ceiling (with rod ties) over a reconfigured semi-open living, dining, and kitchen space. A new gas fireplace serving the relocated dining area -- defined by a new built-in banquette in a new bay window -- was designed to back up on the existing wood-burning fireplace that continues to serve the living area. A shared full bath, serving two guest bedrooms on the main level, was reconfigured, and additional square footage was captured for a reconfigured master bathroom off the existing master bedroom. A new whole-house color palette, including new finishes and new cabinetry, complete the transformation. Today, the owners enjoy a fresh and airy re-imagining of their familiar ranch house.
Photos by Katie Hutchison
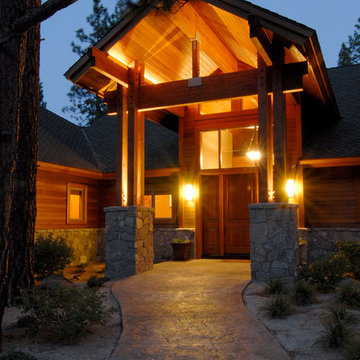
Esempio della villa marrone rustica a un piano di medie dimensioni con rivestimenti misti, tetto a capanna e copertura a scandole
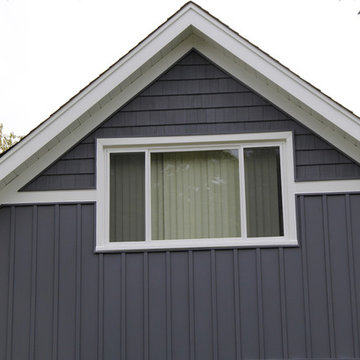
Elmhurst, IL 60126 Exterior Siding and Windows Remodel.
Idee per la villa piccola blu classica a un piano con rivestimenti misti e copertura a scandole
Idee per la villa piccola blu classica a un piano con rivestimenti misti e copertura a scandole

Mariko Reed
Immagine della villa marrone moderna a un piano di medie dimensioni con rivestimento in legno e tetto piano
Immagine della villa marrone moderna a un piano di medie dimensioni con rivestimento in legno e tetto piano
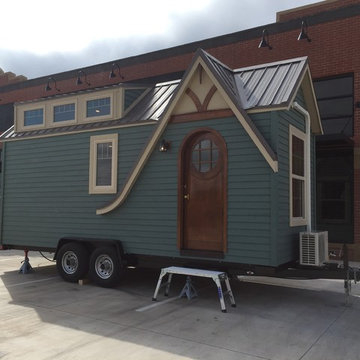
Tiny House project by Odyssey Leadership academy. We got to stage the interior before a tour around the OKC metro. The house was auctioned off with the proceeds going to the school.
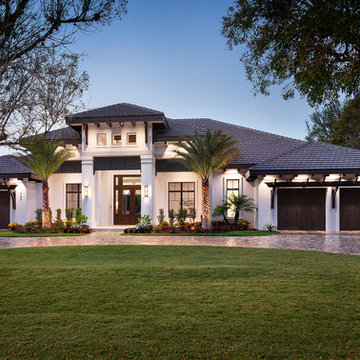
Giovanni Photography
Ispirazione per la villa grande bianca classica a un piano con rivestimento in stucco e copertura in tegole
Ispirazione per la villa grande bianca classica a un piano con rivestimento in stucco e copertura in tegole
Facciate di case a un piano
10