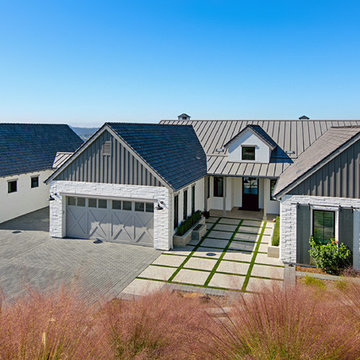Facciate di case a un piano
Filtra anche per:
Budget
Ordina per:Popolari oggi
121 - 140 di 88.319 foto

Photo by: Michele Lee Wilson
Foto della villa grigia classica a un piano con tetto a capanna e copertura a scandole
Foto della villa grigia classica a un piano con tetto a capanna e copertura a scandole
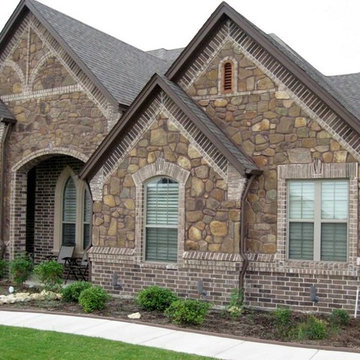
This rustic looking cottage style house pairs the Quarry Mill's Manitowish natural thin veneer with brick wainscoting and accents to create a varied and stunning exterior.
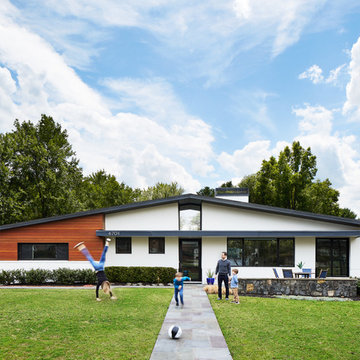
Idee per la villa grigia moderna a un piano di medie dimensioni con rivestimento in stucco, tetto a capanna e copertura in metallo o lamiera

Spacious deck for taking in the clean air! Feel like you are in the middle of the wilderness while just outside your front door! Fir and larch decking feels like it was grown from the trees that create your canopy.

Shoberg Homes- Contractor
Studio Seiders - Interior Design
Ryann Ford Photography, LLC
Ispirazione per la villa grigia contemporanea a un piano con rivestimento in pietra e tetto a padiglione
Ispirazione per la villa grigia contemporanea a un piano con rivestimento in pietra e tetto a padiglione
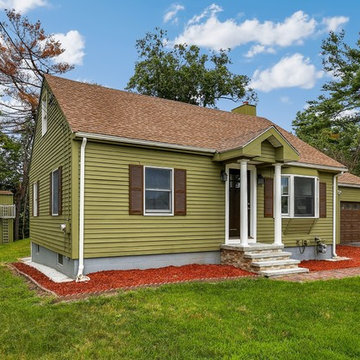
Esempio della villa verde classica a un piano con tetto a capanna e copertura a scandole
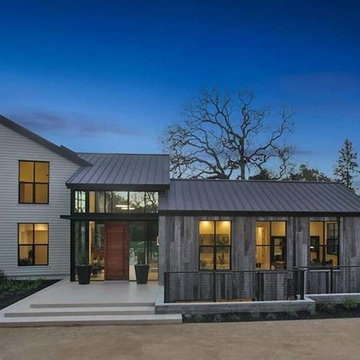
Idee per la villa grande grigia moderna a un piano con rivestimenti misti, tetto a padiglione e copertura verde
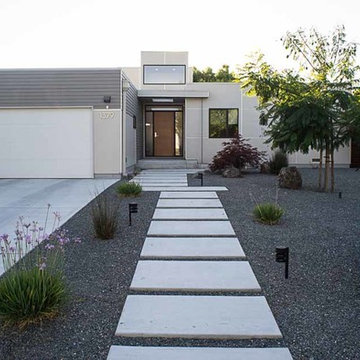
Esempio della villa grigia moderna a un piano di medie dimensioni con rivestimenti misti e tetto piano
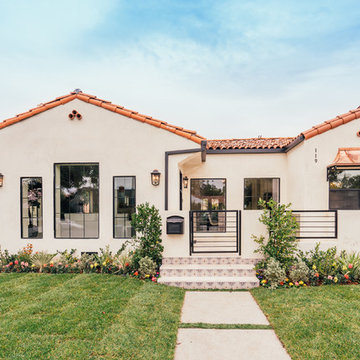
Neufocus
Ispirazione per la villa bianca mediterranea a un piano con rivestimento in pietra, tetto a capanna e copertura in tegole
Ispirazione per la villa bianca mediterranea a un piano con rivestimento in pietra, tetto a capanna e copertura in tegole

A coat of matte dark paint conceals the existing stucco textures. Modern style fencing with horizontal wood slats and luxurious plantings soften the appearance. Photo by Scott Hargis.
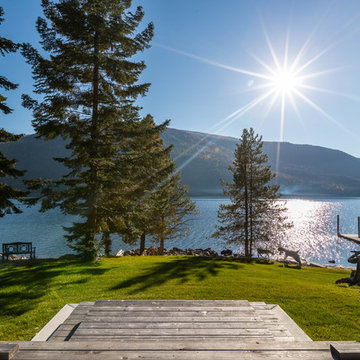
Tamarack Media Co.
Foto della facciata di una casa grande marrone moderna a un piano con rivestimenti misti e copertura in metallo o lamiera
Foto della facciata di una casa grande marrone moderna a un piano con rivestimenti misti e copertura in metallo o lamiera

This gorgeous modern farmhouse features hardie board board and batten siding with stunning black framed Pella windows. The soffit lighting accents each gable perfectly and creates the perfect farmhouse.
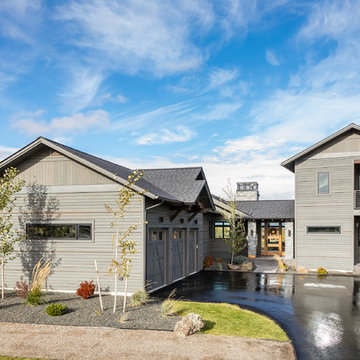
Immagine della villa grande grigia rustica a un piano con rivestimento in legno, tetto a capanna e copertura a scandole
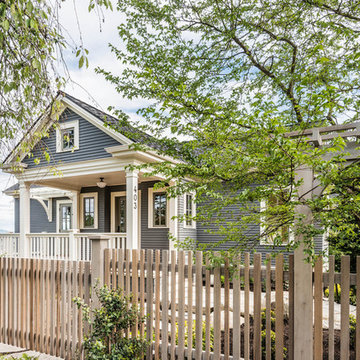
Idee per la villa grigia classica a un piano con tetto a capanna e copertura a scandole
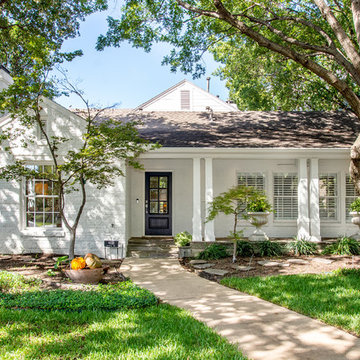
After Front House and Porch
A 1938 Transitional Home that needed a facelift to make it brighter & lighter. Changing the color of the house and front door with the removal of the overgrown landscape transformed the front porch and house.
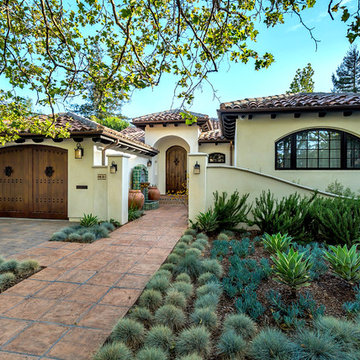
Idee per la villa beige mediterranea a un piano con tetto a padiglione e copertura in tegole

View to entry at sunset. Dining to the right of the entry. Photography by Stephen Brousseau.
Immagine della facciata di una casa marrone moderna a un piano di medie dimensioni con rivestimenti misti e copertura in metallo o lamiera
Immagine della facciata di una casa marrone moderna a un piano di medie dimensioni con rivestimenti misti e copertura in metallo o lamiera
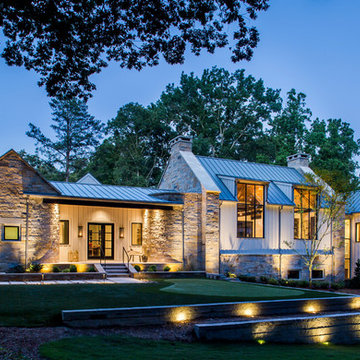
Jeff Herr Photography
Esempio della villa ampia beige country a un piano con rivestimenti misti e copertura in metallo o lamiera
Esempio della villa ampia beige country a un piano con rivestimenti misti e copertura in metallo o lamiera
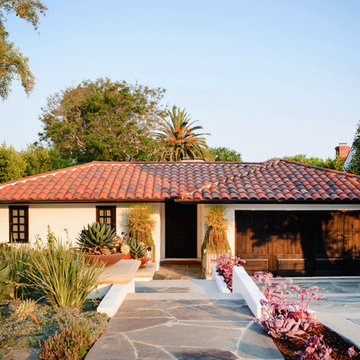
This exquisite Spanish one-story house sets the tone for what's ahead from the minute you lay eyes on it. The meticulous level of detail starts with the front yard hardscape and landscape, and continues through the hand-carved door to reveal a well-curated showcase of collected valuables.
Facciate di case a un piano
7
