Facciate di case a un piano
Filtra anche per:
Budget
Ordina per:Popolari oggi
61 - 80 di 88.310 foto
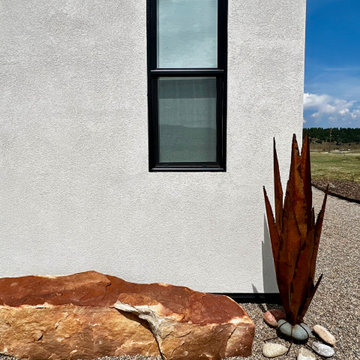
Exterior of a mountain modern house with a minimalist design and xeriscaping
Immagine della villa bianca moderna a un piano di medie dimensioni con rivestimento in stucco, tetto piano, copertura in metallo o lamiera e tetto nero
Immagine della villa bianca moderna a un piano di medie dimensioni con rivestimento in stucco, tetto piano, copertura in metallo o lamiera e tetto nero

Welcome to Juban Parc! Our beautiful community is the answer to all of your dreams when building your new DSLD home. Our 3 to 4 bedroom homes include many amenities inside and out, such as 3cm granite countertops with undermount sinks, Birch cabinets with hardware, fully sodded lots with landscaping, and architectural 30-year shingles.
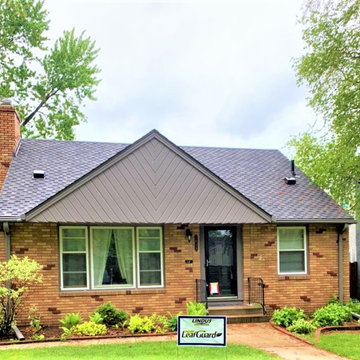
Impact-resistant shingles, such as Grand Sequoia® AS Shingles by GAF Roofing not only enhance curb appeal, but they are often eligible for insurance discounts because of their ability to better withstand hail damage.
Here's an example of a recent project that utilized these shingles in addition to clog-free LeafGuard® Brand Gutters.
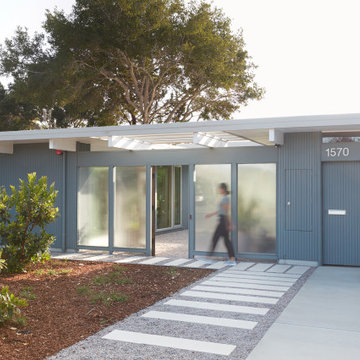
Courtyard Entry
Idee per la villa verde moderna a un piano con rivestimento in legno e tetto piano
Idee per la villa verde moderna a un piano con rivestimento in legno e tetto piano
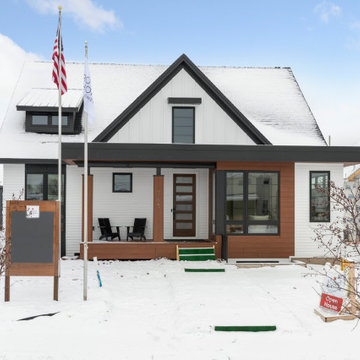
Primrose Model - Garden Villa Collection
Pricing, floorplans, virtual tours, community information and more at https://www.robertthomashomes.com/
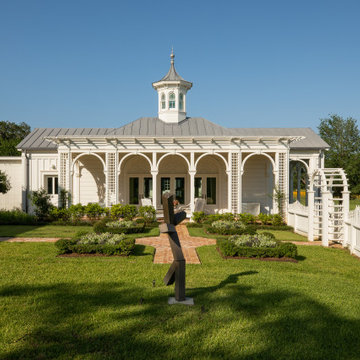
Ispirazione per la facciata di una casa ampia bianca vittoriana a un piano con rivestimento in legno, tetto a capanna e tetto grigio
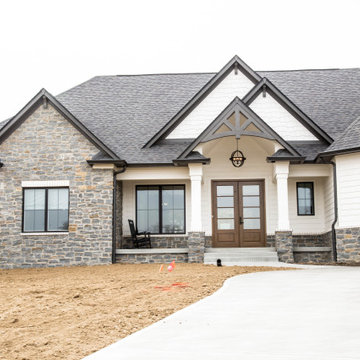
Stone, brick and clapboard mix to add interest and appeal to the home's traditional exterior.
Immagine della villa grande bianca contemporanea a un piano con rivestimenti misti, tetto a capanna, copertura a scandole, tetto marrone e pannelli sovrapposti
Immagine della villa grande bianca contemporanea a un piano con rivestimenti misti, tetto a capanna, copertura a scandole, tetto marrone e pannelli sovrapposti
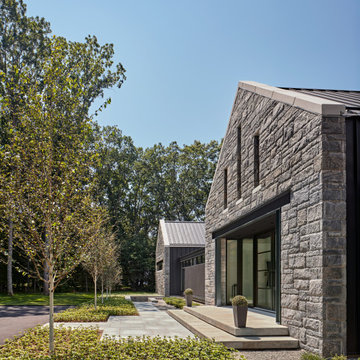
Photo Credit: Michael Elsden
New construction on the Connecticut River in New England featuring custom in ground infinity pool and hot tub located en centre. Pool is flanked by newly constructed pool house featuring sliding glass doors and custom built in interior.

Immagine della villa grande beige moderna a un piano con rivestimenti misti, tetto piano, copertura in metallo o lamiera, tetto nero e pannelli e listelle di legno
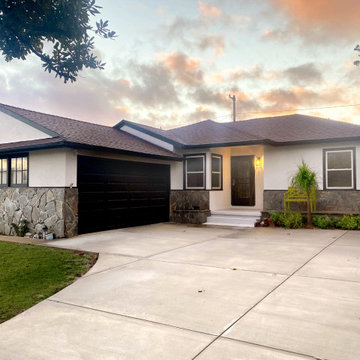
Exterior Front Update
Immagine della villa piccola bianca rustica a un piano con rivestimento in stucco, copertura a scandole e tetto marrone
Immagine della villa piccola bianca rustica a un piano con rivestimento in stucco, copertura a scandole e tetto marrone

Nearing completion of the additional 1,000 sqft that we Studio MSL DESIGNED & BUILT for this family.
Foto della villa grande nera moderna a un piano con rivestimento con lastre in cemento, tetto piano, tetto bianco e pannelli e listelle di legno
Foto della villa grande nera moderna a un piano con rivestimento con lastre in cemento, tetto piano, tetto bianco e pannelli e listelle di legno
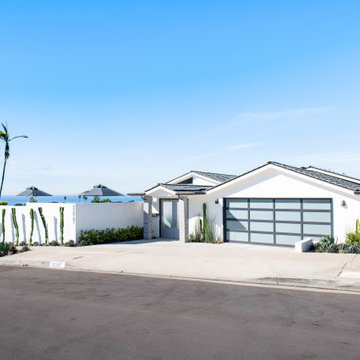
Idee per la villa grande bianca moderna a un piano con rivestimento in stucco, copertura a scandole e tetto grigio
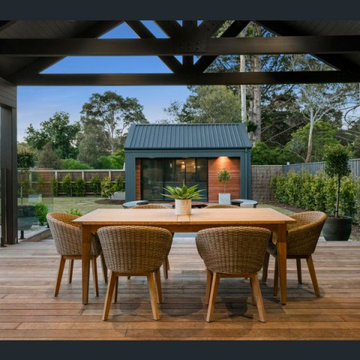
Ispirazione per la villa grigia contemporanea a un piano di medie dimensioni con rivestimento in mattoni, tetto a capanna, copertura in metallo o lamiera, tetto grigio e pannelli e listelle di legno
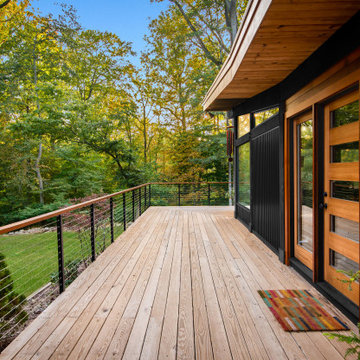
Updating a modern classic
These clients adore their home’s location, nestled within a 2-1/2 acre site largely wooded and abutting a creek and nature preserve. They contacted us with the intent of repairing some exterior and interior issues that were causing deterioration, and needed some assistance with the design and selection of new exterior materials which were in need of replacement.
Our new proposed exterior includes new natural wood siding, a stone base, and corrugated metal. New entry doors and new cable rails completed this exterior renovation.
Additionally, we assisted these clients resurrect an existing pool cabana structure and detached 2-car garage which had fallen into disrepair. The garage / cabana building was renovated in the same aesthetic as the main house.
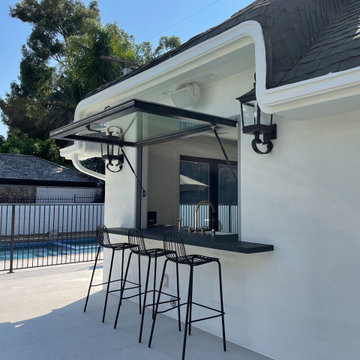
A modern refresh of an historic guest quarters that takes advantage of the beautiful California weather by maximizing the connection to the outdoors.
Immagine della facciata di una casa piccola bianca contemporanea a un piano con rivestimento in stucco, copertura a scandole e tetto grigio
Immagine della facciata di una casa piccola bianca contemporanea a un piano con rivestimento in stucco, copertura a scandole e tetto grigio
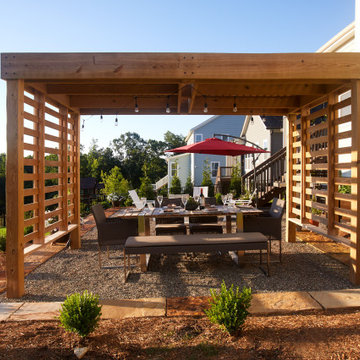
This project was designed for open air dining and entertaining with an open slat wood pergola, pebble stone flooring and slab stone steps. Site drainage was maintained. Plantings will grow to provide additional privacy over time. Solar lighting in the pergola and the garden control the electric bill. Low maintainence outdoor teak, steel . aluminum, and recycled plastic furniture can be outdoors all year long.
Construction executed by TG&R of Rock Hill. Photos by Salt Paper Studio.
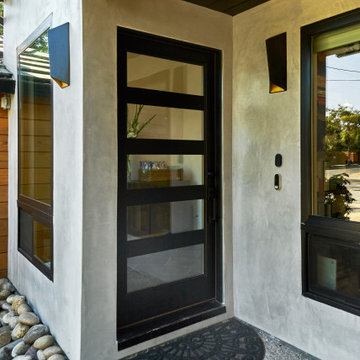
Idee per la villa grigia moderna a un piano di medie dimensioni con rivestimento in stucco e tetto grigio
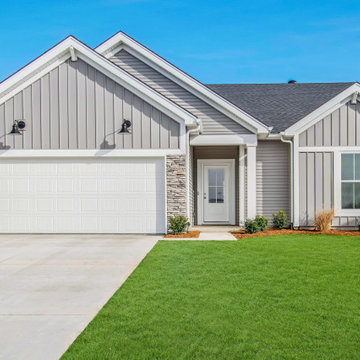
Ispirazione per la villa grigia country a un piano di medie dimensioni con rivestimento in vinile, copertura a scandole, pannelli e listelle di legno, tetto a capanna e tetto nero
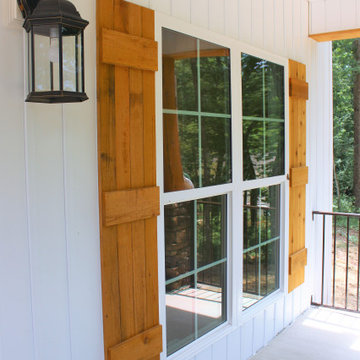
Ispirazione per la facciata di una casa grande bianca a un piano con rivestimento in vinile, tetto a capanna, copertura a scandole, tetto grigio e pannelli e listelle di legno

In the quite streets of southern Studio city a new, cozy and sub bathed bungalow was designed and built by us.
The white stucco with the blue entrance doors (blue will be a color that resonated throughout the project) work well with the modern sconce lights.
Inside you will find larger than normal kitchen for an ADU due to the smart L-shape design with extra compact appliances.
The roof is vaulted hip roof (4 different slopes rising to the center) with a nice decorative white beam cutting through the space.
The bathroom boasts a large shower and a compact vanity unit.
Everything that a guest or a renter will need in a simple yet well designed and decorated garage conversion.
Facciate di case a un piano
4