Facciate di case a un piano con con scandole
Filtra anche per:
Budget
Ordina per:Popolari oggi
1 - 20 di 439 foto
1 di 3

This charming ranch on the north fork of Long Island received a long overdo update. All the windows were replaced with more modern looking black framed Andersen casement windows. The front entry door and garage door compliment each other with the a column of horizontal windows. The Maibec siding really makes this house stand out while complimenting the natural surrounding. Finished with black gutters and leaders that compliment that offer function without taking away from the clean look of the new makeover. The front entry was given a streamlined entry with Timbertech decking and Viewrail railing. The rear deck, also Timbertech and Viewrail, include black lattice that finishes the rear deck with out detracting from the clean lines of this deck that spans the back of the house. The Viewrail provides the safety barrier needed without interfering with the amazing view of the water.

Foto della villa bianca moderna a un piano con rivestimento in stucco, tetto a capanna, copertura a scandole, tetto nero e con scandole

Stone and shake shingles, in complementary earth tones, creates a warm welcoming look to the home.
Immagine della villa grande marrone classica a un piano con rivestimenti misti, tetto a capanna, copertura a scandole, tetto nero e con scandole
Immagine della villa grande marrone classica a un piano con rivestimenti misti, tetto a capanna, copertura a scandole, tetto nero e con scandole

This coastal farmhouse design is destined to be an instant classic. This classic and cozy design has all of the right exterior details, including gray shingle siding, crisp white windows and trim, metal roofing stone accents and a custom cupola atop the three car garage. It also features a modern and up to date interior as well, with everything you'd expect in a true coastal farmhouse. With a beautiful nearly flat back yard, looking out to a golf course this property also includes abundant outdoor living spaces, a beautiful barn and an oversized koi pond for the owners to enjoy.
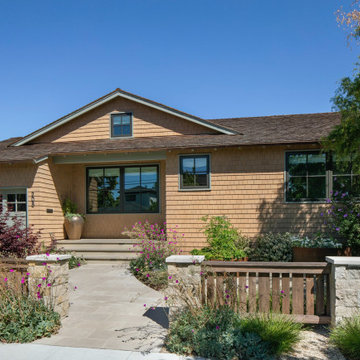
Esempio della villa beige american style a un piano con rivestimento in legno, copertura a scandole, tetto marrone e con scandole

Extension and internal refurbishment in Kings Heath, Birmingham. We created a highly insulated and warm environment that is flooded with light.
Immagine della facciata di una casa a schiera piccola grigia contemporanea a un piano con rivestimento in pietra, tetto a capanna, copertura in tegole, tetto grigio e con scandole
Immagine della facciata di una casa a schiera piccola grigia contemporanea a un piano con rivestimento in pietra, tetto a capanna, copertura in tegole, tetto grigio e con scandole

Moody colors contrast with white painted trim and a custom white oak coat hook wall in a combination laundry/mudroom that leads to the home from the garage entrance.
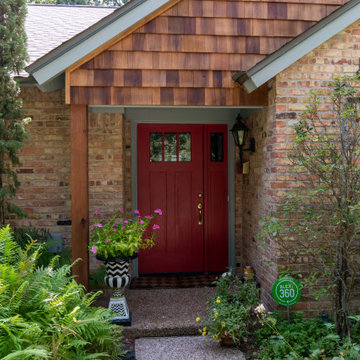
This started as a fairly basic looking house in excusive neighborhood where the owners were looking to increase the curb appeal by 100X. We replace the basic siding on the front with stained cedar shake and installed a craftsman style Threma Tru front door. We also painted the entire house and replaced the siding on the side gables.
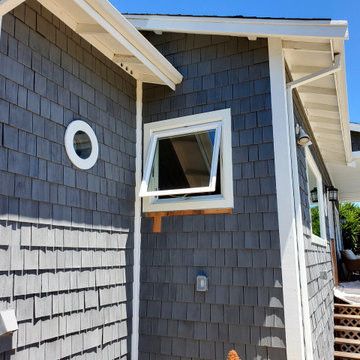
Newly installed awning window in place of the more limited octagonal window.
Windows & Beyond
Idee per la villa piccola blu stile marinaro a un piano con rivestimento in legno e con scandole
Idee per la villa piccola blu stile marinaro a un piano con rivestimento in legno e con scandole

Ispirazione per la villa bianca stile marinaro a un piano di medie dimensioni con rivestimento in metallo, tetto a capanna, copertura mista, tetto grigio e con scandole
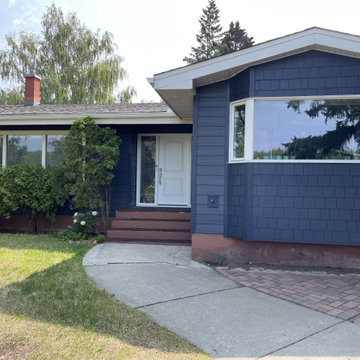
James Hardie Cedarmill Select 8.25" Siding in Deep Ocean, James Hardie Straight Shake in Deep Ocean to Front Bump Out (22-3456)
Foto della villa blu classica a un piano di medie dimensioni con rivestimento con lastre in cemento e con scandole
Foto della villa blu classica a un piano di medie dimensioni con rivestimento con lastre in cemento e con scandole
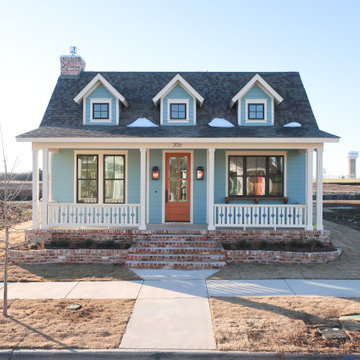
Ispirazione per la villa piccola blu american style a un piano con rivestimento con lastre in cemento, tetto a capanna, copertura a scandole, tetto grigio e con scandole
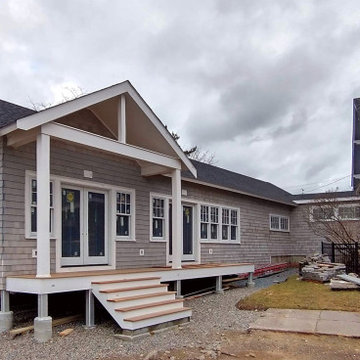
In-Law Suite Addition to Craftsman-Style single-family home. Addition projects beyond the main house to capture ocean-front views towards Boston skyline.
Web: www.tektoniksarchitects.com
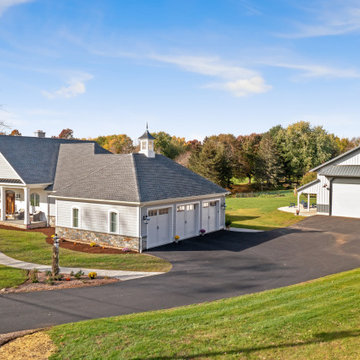
This coastal farmhouse design is destined to be an instant classic. This classic and cozy design has all of the right exterior details, including gray shingle siding, crisp white windows and trim, metal roofing stone accents and a custom cupola atop the three car garage. It also features a modern and up to date interior as well, with everything you'd expect in a true coastal farmhouse. With a beautiful nearly flat back yard, looking out to a golf course this property also includes abundant outdoor living spaces, a beautiful barn and an oversized koi pond for the owners to enjoy.
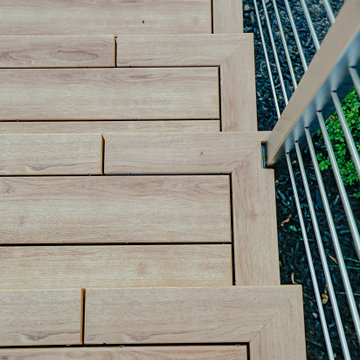
This charming ranch on the north fork of Long Island received a long overdo update. All the windows were replaced with more modern looking black framed Andersen casement windows. The front entry door and garage door compliment each other with the a column of horizontal windows. The Maibec siding really makes this house stand out while complimenting the natural surrounding. Finished with black gutters and leaders that compliment that offer function without taking away from the clean look of the new makeover. The front entry was given a streamlined entry with Timbertech decking and Viewrail railing. The rear deck, also Timbertech and Viewrail, include black lattice that finishes the rear deck with out detracting from the clean lines of this deck that spans the back of the house. The Viewrail provides the safety barrier needed without interfering with the amazing view of the water.
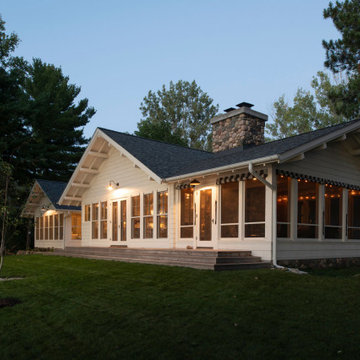
Contractor: Craig Williams
Photography: Scott Amundson
Immagine della villa bianca stile marinaro a un piano di medie dimensioni con rivestimento in legno, copertura a scandole, tetto nero e con scandole
Immagine della villa bianca stile marinaro a un piano di medie dimensioni con rivestimento in legno, copertura a scandole, tetto nero e con scandole
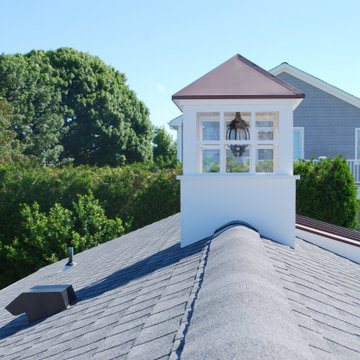
Foto della villa grigia stile marinaro a un piano di medie dimensioni con rivestimento in legno, tetto a capanna, copertura mista e con scandole
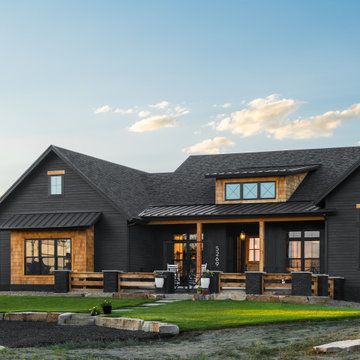
Black Modern Farmhouse (Photographed By Nic Rentfrow)
This black modern farmhouse is accented with cedar trim, cedar shingle siding, and painted brick accents.
Large windows, a covered porch, and an entry courtyard provide additional architectural interest.
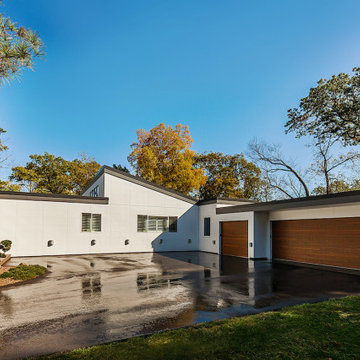
An addition with clerestory windows adds interest to the exterior experience. Part of a whole-home renovation and addition by Meadowlark Design+Build in Ann Arbor, Michigan. Professional photography by Jeff Garland.

A modern, angular ranch with a beautiful country view...what a pairing!
This recently completed home originally designed by our own Don Stockell combines cozy square footage with clean modern finishes and smart storage.
Its position upon a hilltop overlooking a valley with horses takes advantage of breathtaking views and every sunset.??
This home plan is perfect for small families, retirees, and empty nesters who are ready for clean, minimal and maintenance free.
Big or small, we can build the energy-efficient dream home you've always wanted.
Find more here:
"Custom Home Design Gallery | Stockell Custom Homes" https://stockellhomes.com/custom-home-design-gallery/
?@jliautaudphoto
Facciate di case a un piano con con scandole
1