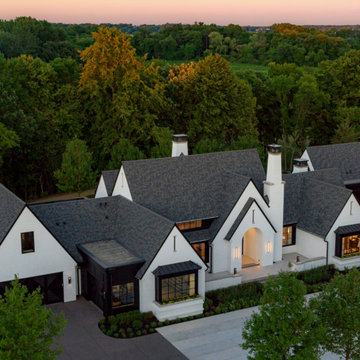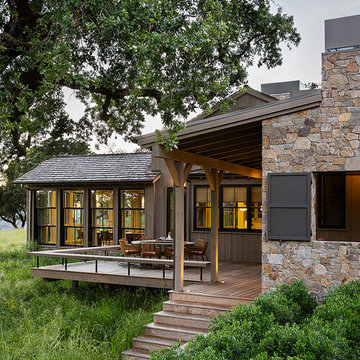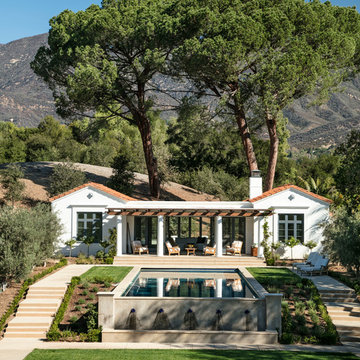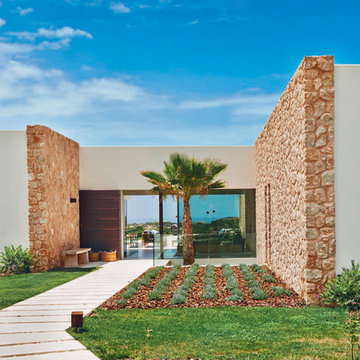Facciate di case a un piano e a tre piani
Filtra anche per:
Budget
Ordina per:Popolari oggi
1 - 20 di 152.857 foto
1 di 3

2016 Coastal Living magazine's Hamptons Showhouse // Exterior view with pool
Immagine della facciata di una casa grande bianca classica a tre piani con rivestimento in legno e tetto a capanna
Immagine della facciata di una casa grande bianca classica a tre piani con rivestimento in legno e tetto a capanna

Immagine della villa grande beige moderna a un piano con rivestimenti misti, tetto piano, copertura in metallo o lamiera, tetto nero e pannelli e listelle di legno

This solid brick masonry home is playful yet sophisticated. The traditional elements paired with modern touches create a unique yet recognizable house. A good example of how buildings can have infinite variations and character while also conforming to the archetypes that we recognize, find comfort in, and love.
This home reimagines one of the oldest and most durables forms of building--structural brick masonry--in the modern context. With over 60,000 brick and foot-thick walls, this home will endure for centuries.
Designed by Austin Tunnell.

The custom metal pergola features integrated pendant lights and provides a modern counterpoint to the original garage, with its heritage yellow brick and traditional slate roof

This Modern Prairie Bungalow was designed to capture the natural beauty of the Canadian Rocky Mountains from every space within. The sprawling horizontal design and hipped roofs echo the surrounding mountain landscape. The color palette and natural materials help the home blend seamlessly into the Rockies with dark stained wood accents, textural stone, and smooth stucco. Black metal details and unique window configurations bring an industrial-inspired modern element to this mountain retreat. As you enter through the front entry, an abundance of windows flood the home with natural light – bringing the outdoors in. Two covered exterior living spaces provide ample room for entertaining and relaxing in this Springbank Hill custom home.

Lauren Rubenstein Photography
Idee per la villa grande bianca classica a un piano con rivestimento in legno, tetto a capanna e copertura in metallo o lamiera
Idee per la villa grande bianca classica a un piano con rivestimento in legno, tetto a capanna e copertura in metallo o lamiera

Immagine della villa grande bianca classica a tre piani con tetto a padiglione e copertura in tegole

This is the renovated design which highlights the vaulted ceiling that projects through to the exterior.
Esempio della villa piccola grigia moderna a un piano con rivestimento con lastre in cemento, tetto a padiglione, copertura a scandole, tetto grigio e pannelli sovrapposti
Esempio della villa piccola grigia moderna a un piano con rivestimento con lastre in cemento, tetto a padiglione, copertura a scandole, tetto grigio e pannelli sovrapposti

Modern European exterior
Immagine della villa bianca moderna a tre piani di medie dimensioni con tetto grigio
Immagine della villa bianca moderna a tre piani di medie dimensioni con tetto grigio

Esempio della villa rustica a un piano con rivestimenti misti e copertura a scandole

MillerRoodell Architects // Gordon Gregory Photography
Esempio della facciata di una casa marrone rustica a un piano con rivestimento in legno, copertura a scandole e tetto a capanna
Esempio della facciata di una casa marrone rustica a un piano con rivestimento in legno, copertura a scandole e tetto a capanna

Photo by: Michele Lee Wilson
Foto della villa grigia classica a un piano con tetto a capanna e copertura a scandole
Foto della villa grigia classica a un piano con tetto a capanna e copertura a scandole

Esempio della villa grigia classica a un piano di medie dimensioni con rivestimento in stucco, tetto a padiglione e copertura a scandole

Located near the base of Scottsdale landmark Pinnacle Peak, the Desert Prairie is surrounded by distant peaks as well as boulder conservation easements. This 30,710 square foot site was unique in terrain and shape and was in close proximity to adjacent properties. These unique challenges initiated a truly unique piece of architecture.
Planning of this residence was very complex as it weaved among the boulders. The owners were agnostic regarding style, yet wanted a warm palate with clean lines. The arrival point of the design journey was a desert interpretation of a prairie-styled home. The materials meet the surrounding desert with great harmony. Copper, undulating limestone, and Madre Perla quartzite all blend into a low-slung and highly protected home.
Located in Estancia Golf Club, the 5,325 square foot (conditioned) residence has been featured in Luxe Interiors + Design’s September/October 2018 issue. Additionally, the home has received numerous design awards.
Desert Prairie // Project Details
Architecture: Drewett Works
Builder: Argue Custom Homes
Interior Design: Lindsey Schultz Design
Interior Furnishings: Ownby Design
Landscape Architect: Greey|Pickett
Photography: Werner Segarra

View of front entry from driveway. Photo by Scott Hargis.
Esempio della villa grande grigia moderna a un piano con rivestimento in stucco e tetto a padiglione
Esempio della villa grande grigia moderna a un piano con rivestimento in stucco e tetto a padiglione

This gorgeous modern farmhouse features hardie board board and batten siding with stunning black framed Pella windows. The soffit lighting accents each gable perfectly and creates the perfect farmhouse.

Front Entry and Deck
Idee per la villa piccola grigia moderna a un piano con rivestimento in stucco, tetto a capanna e copertura a scandole
Idee per la villa piccola grigia moderna a un piano con rivestimento in stucco, tetto a capanna e copertura a scandole

New guesthouse for a historic landmark estate that echoes the design of the main residence.
Photo by: Jim Bartsch
Idee per la facciata di una casa piccola bianca mediterranea a un piano con rivestimento in stucco
Idee per la facciata di una casa piccola bianca mediterranea a un piano con rivestimento in stucco

Immagine della facciata di una casa bianca mediterranea a un piano di medie dimensioni con rivestimenti misti e tetto piano

Esempio della facciata di una casa grande grigia moderna a un piano con rivestimenti misti
Facciate di case a un piano e a tre piani
1