Facciate di case a un piano e a tre piani
Filtra anche per:
Budget
Ordina per:Popolari oggi
101 - 120 di 152.857 foto
1 di 3
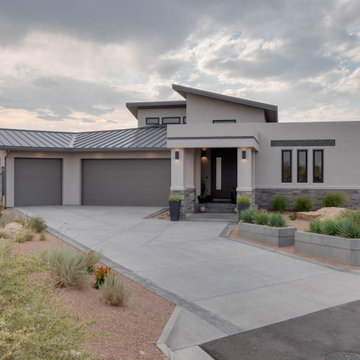
This Contemporary Home is exciting yet balanced in a way that invites us to feel at home.
Ispirazione per la villa beige contemporanea a un piano di medie dimensioni con rivestimenti misti, tetto piano e copertura in metallo o lamiera
Ispirazione per la villa beige contemporanea a un piano di medie dimensioni con rivestimenti misti, tetto piano e copertura in metallo o lamiera

Modern farmhouse describes this open concept, light and airy ranch home with modern and rustic touches. Precisely positioned on a large lot the owners enjoy gorgeous sunrises from the back left corner of the property with no direct sunlight entering the 14’x7’ window in the front of the home. After living in a dark home for many years, large windows were definitely on their wish list. Three generous sliding glass doors encompass the kitchen, living and great room overlooking the adjacent horse farm and backyard pond. A rustic hickory mantle from an old Ohio barn graces the fireplace with grey stone and a limestone hearth. Rustic brick with scraped mortar adds an unpolished feel to a beautiful built-in buffet.

Photo by Andrew Giammarco.
Idee per la facciata di una casa grande bianca contemporanea a tre piani con rivestimento in legno e copertura in metallo o lamiera
Idee per la facciata di una casa grande bianca contemporanea a tre piani con rivestimento in legno e copertura in metallo o lamiera

Charming cottage featuring Winter Haven brick using Federal White mortar.
Immagine della villa bianca classica a un piano di medie dimensioni con rivestimento in mattoni, copertura a scandole e tetto a padiglione
Immagine della villa bianca classica a un piano di medie dimensioni con rivestimento in mattoni, copertura a scandole e tetto a padiglione

Esempio della villa grande bianca country a tre piani con rivestimento con lastre in cemento, copertura in metallo o lamiera e tetto a capanna
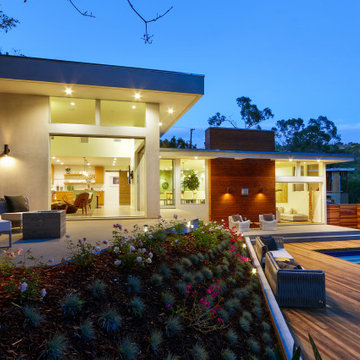
A remodel of a midcentury home, with family room addition, new pool and patios. MAKE drew inspiration from the existing horizontal lines of the existing midcentury residence, also complimenting those lines with the addition of vertical architectural gestures and a new family room with a heightened roof line. We site planned the home to shelter the pool and enhance the sense of privacy and as an extension of the livable area.

Foto della villa grande grigia moderna a tre piani con rivestimenti misti e tetto a capanna

This project is a precedent for beautiful and sustainable design. The dwelling is a spatially efficient 155m2 internal with 27m2 of decks. It is entirely at one level on a polished eco friendly concrete slab perched high on an acreage with expansive views on all sides. It is fully off grid and has rammed earth walls with all other materials sustainable and zero maintenance.
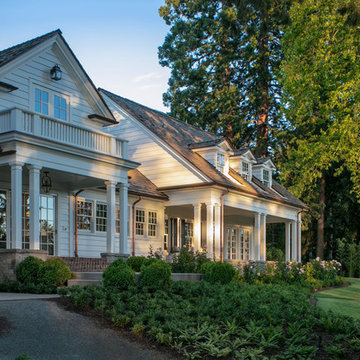
Back porches and pathway
Idee per la villa grande bianca classica a tre piani con rivestimento in legno, tetto a capanna e copertura a scandole
Idee per la villa grande bianca classica a tre piani con rivestimento in legno, tetto a capanna e copertura a scandole
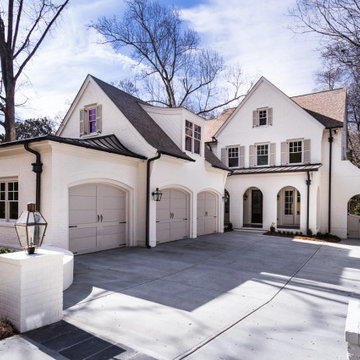
Transitional Craftsman style home featuring French Quarter Series on garage & entry columns.
Idee per la villa grande bianca classica a tre piani con rivestimento in mattoni e copertura a scandole
Idee per la villa grande bianca classica a tre piani con rivestimento in mattoni e copertura a scandole
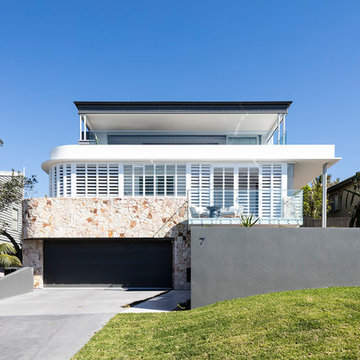
Esempio della villa contemporanea a tre piani di medie dimensioni con rivestimenti misti e tetto piano
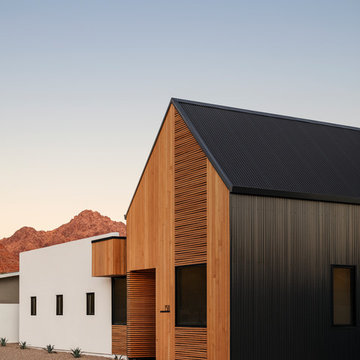
Photo by Roehner + Ryan
Esempio della villa moderna a un piano con rivestimento in legno, tetto a capanna e copertura in metallo o lamiera
Esempio della villa moderna a un piano con rivestimento in legno, tetto a capanna e copertura in metallo o lamiera
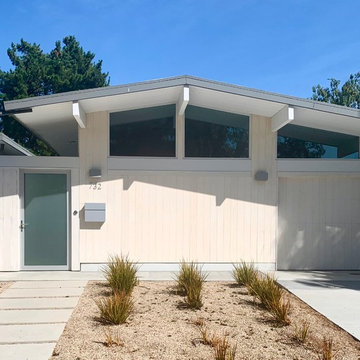
Ispirazione per la villa bianca moderna a un piano con rivestimento in legno

Design and innovation are taken to new levels in this new showhome fresh from David Reid Homes Wanaka and Central Otago.
The range of new features and technologies in this home include: a custom designed dining table (slotted into the kitchen island); electric opening kitchen drawers & cupboard doors; hall & cupboard sensor lighting; automatic skylights with closing rain sensors and a stunning selection of interior materials (including polished concrete flooring, aluminium joinery, natural wood & raw steel).
The home is well insulated and thermally efficient, with Low-E Max glazing, a 3-kilowatt solar system, gas reticulated hot water, separate air to air heat pump and underfloor heating throughout, including the garage.
Complete with Japanese-inspired landscaping and stunning mountain views, this showhome is a stunning example of well executed, considered design that breaks with tradition.

Photo by John Granen.
Esempio della villa grigia rustica a un piano con rivestimento in metallo, tetto a capanna e copertura in metallo o lamiera
Esempio della villa grigia rustica a un piano con rivestimento in metallo, tetto a capanna e copertura in metallo o lamiera

Esempio della facciata di una casa verde american style a un piano di medie dimensioni con tetto a capanna e rivestimento in legno
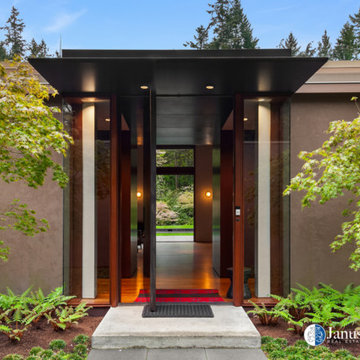
The front door of a Tom Kundig designed home, featuring steel pivot door.
Idee per la villa grande marrone moderna a un piano con rivestimento in stucco
Idee per la villa grande marrone moderna a un piano con rivestimento in stucco
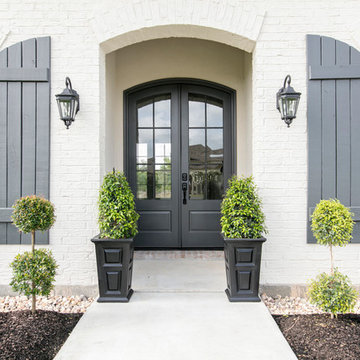
Immagine della villa beige classica a un piano di medie dimensioni con rivestimento in mattoni, copertura a scandole e tetto a padiglione
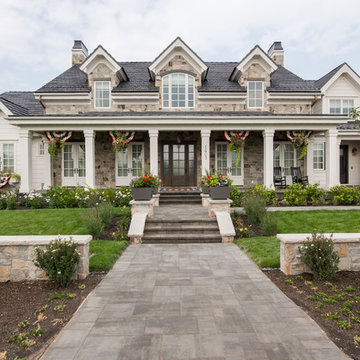
Rebekah Westover Interiors
Idee per la villa ampia classica a tre piani con rivestimenti misti, tetto a capanna e copertura mista
Idee per la villa ampia classica a tre piani con rivestimenti misti, tetto a capanna e copertura mista
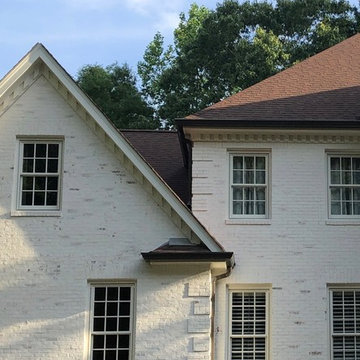
Limewash of traditional brick home
Foto della villa grande bianca classica a tre piani con rivestimento in mattoni, tetto a capanna e copertura a scandole
Foto della villa grande bianca classica a tre piani con rivestimento in mattoni, tetto a capanna e copertura a scandole
Facciate di case a un piano e a tre piani
6