Facciate di case a un piano e a tre piani
Filtra anche per:
Budget
Ordina per:Popolari oggi
141 - 160 di 152.856 foto
1 di 3
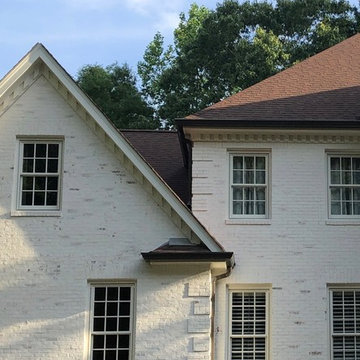
Limewash of traditional brick home
Foto della villa grande bianca classica a tre piani con rivestimento in mattoni, tetto a capanna e copertura a scandole
Foto della villa grande bianca classica a tre piani con rivestimento in mattoni, tetto a capanna e copertura a scandole
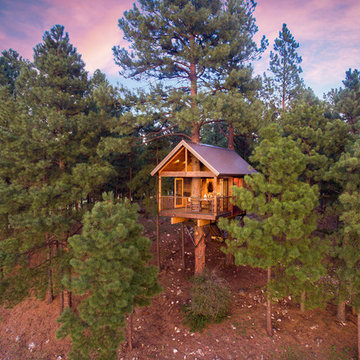
Jirsa Construction
Nick Laessig Photography
Foto della villa marrone rustica a un piano con rivestimento in legno, tetto a capanna e copertura in metallo o lamiera
Foto della villa marrone rustica a un piano con rivestimento in legno, tetto a capanna e copertura in metallo o lamiera
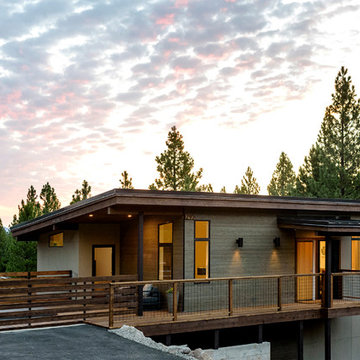
Architect: Grouparchitect
Modular Builder: Method Homes
General Contractor: Mark Tanner Construction
Photography: Candice Nyando Photography
Ispirazione per la facciata di una casa marrone moderna a un piano di medie dimensioni con rivestimento in legno e copertura in metallo o lamiera
Ispirazione per la facciata di una casa marrone moderna a un piano di medie dimensioni con rivestimento in legno e copertura in metallo o lamiera
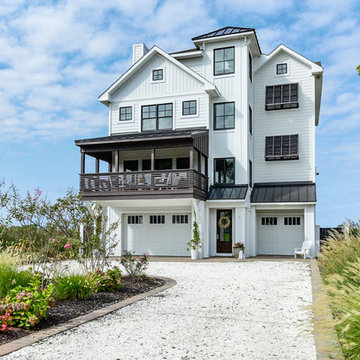
Esempio della villa grande bianca country a tre piani con tetto a capanna, rivestimento in legno e copertura in metallo o lamiera

Idee per la villa grigia moderna a tre piani di medie dimensioni con rivestimenti misti, tetto a padiglione e copertura verde
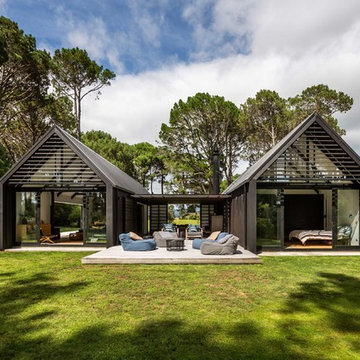
Ispirazione per la villa nera contemporanea a un piano con tetto a capanna e copertura in metallo o lamiera
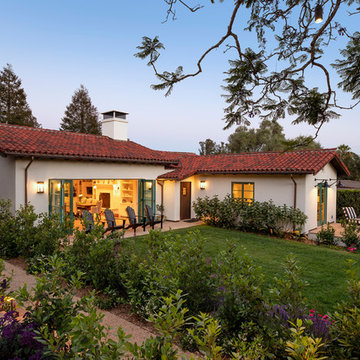
Jim Bartsch Photography
Idee per la villa grande bianca mediterranea a un piano con rivestimento in stucco, tetto a capanna e copertura in tegole
Idee per la villa grande bianca mediterranea a un piano con rivestimento in stucco, tetto a capanna e copertura in tegole
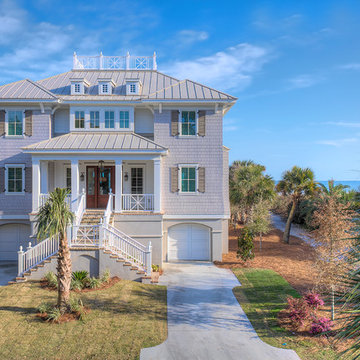
Foto della villa beige stile marinaro a tre piani con rivestimento in legno, tetto a padiglione e copertura in metallo o lamiera

Esempio della villa marrone moderna a un piano di medie dimensioni con rivestimento in legno, tetto a capanna e copertura in metallo o lamiera

Shoberg Homes- Contractor
Studio Seiders - Interior Design
Ryann Ford Photography, LLC
Ispirazione per la villa grigia contemporanea a un piano con rivestimento in pietra e tetto a padiglione
Ispirazione per la villa grigia contemporanea a un piano con rivestimento in pietra e tetto a padiglione
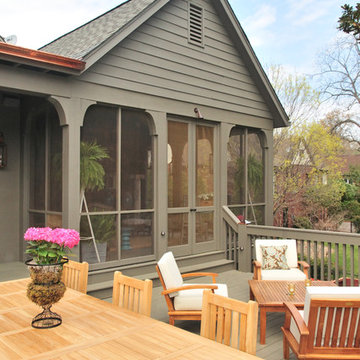
Landscape Design & Parterre Garden by Norman Johnson
Immagine della villa grande verde classica a tre piani con rivestimento in legno
Immagine della villa grande verde classica a tre piani con rivestimento in legno

Located near the base of Scottsdale landmark Pinnacle Peak, the Desert Prairie is surrounded by distant peaks as well as boulder conservation easements. This 30,710 square foot site was unique in terrain and shape and was in close proximity to adjacent properties. These unique challenges initiated a truly unique piece of architecture.
Planning of this residence was very complex as it weaved among the boulders. The owners were agnostic regarding style, yet wanted a warm palate with clean lines. The arrival point of the design journey was a desert interpretation of a prairie-styled home. The materials meet the surrounding desert with great harmony. Copper, undulating limestone, and Madre Perla quartzite all blend into a low-slung and highly protected home.
Located in Estancia Golf Club, the 5,325 square foot (conditioned) residence has been featured in Luxe Interiors + Design’s September/October 2018 issue. Additionally, the home has received numerous design awards.
Desert Prairie // Project Details
Architecture: Drewett Works
Builder: Argue Custom Homes
Interior Design: Lindsey Schultz Design
Interior Furnishings: Ownby Design
Landscape Architect: Greey|Pickett
Photography: Werner Segarra
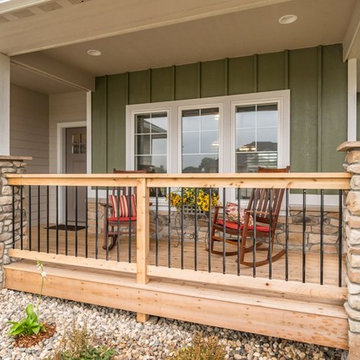
Photo Credit: Tim Hanson Photography
Foto della villa verde classica a un piano di medie dimensioni con rivestimenti misti, tetto a capanna e copertura a scandole
Foto della villa verde classica a un piano di medie dimensioni con rivestimenti misti, tetto a capanna e copertura a scandole
The stunning residence of noted designer Ernest de la Torre in Palisades, New York. Located just 20 miles outside of Manhattan, the 1957-built Georgian, known as the Clock House, has been dressed to the nines and combines classic and contemporary touches that are magazine-ready!
Featured Lantern: http://ow.ly/1cM030jp1n8
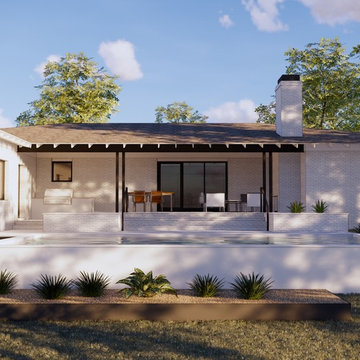
John West Stoddard & Associates
Ispirazione per la villa bianca classica a un piano di medie dimensioni con rivestimento in mattoni, tetto a padiglione e copertura a scandole
Ispirazione per la villa bianca classica a un piano di medie dimensioni con rivestimento in mattoni, tetto a padiglione e copertura a scandole
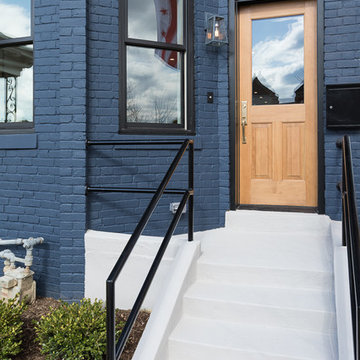
Esempio della facciata di una casa a schiera blu a tre piani con rivestimento in mattoni e tetto piano

Esempio della villa grande grigia moderna a un piano con rivestimenti misti, tetto a padiglione e copertura verde
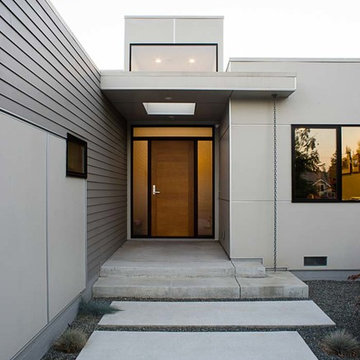
Esempio della villa grigia moderna a un piano di medie dimensioni con rivestimenti misti e tetto piano
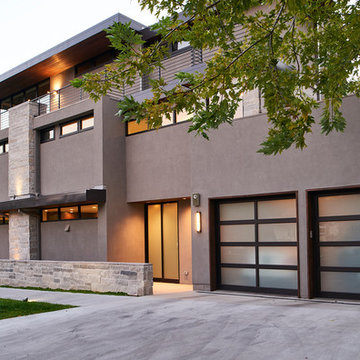
Denver Modern with natural stone accents.
Immagine della villa grigia moderna a tre piani di medie dimensioni con rivestimento in pietra e tetto piano
Immagine della villa grigia moderna a tre piani di medie dimensioni con rivestimento in pietra e tetto piano

Color Consultation using Romabio Biodomus on Brick and Benjamin Regal Select on Trim/Doors/Shutters
Idee per la villa grande bianca classica a tre piani con rivestimento in mattoni, tetto a capanna e copertura a scandole
Idee per la villa grande bianca classica a tre piani con rivestimento in mattoni, tetto a capanna e copertura a scandole
Facciate di case a un piano e a tre piani
8