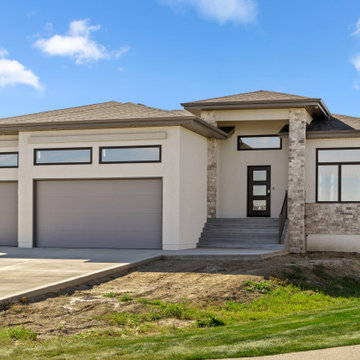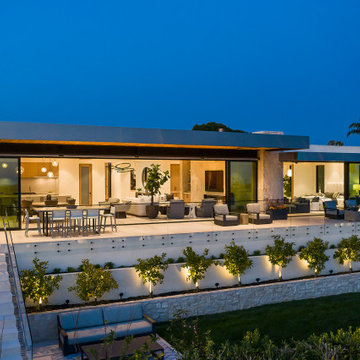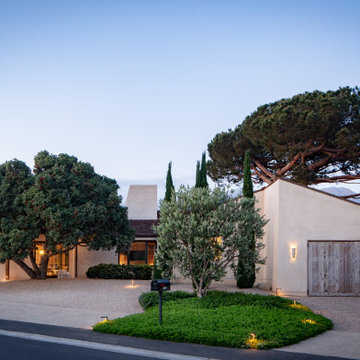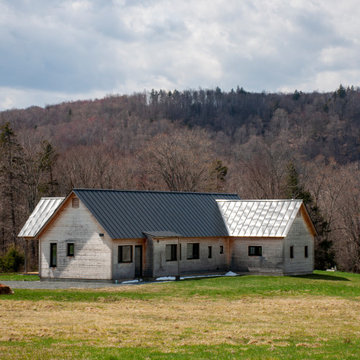Facciate di case a un piano e a tre piani
Filtra anche per:
Budget
Ordina per:Popolari oggi
61 - 80 di 152.856 foto
1 di 3

Immagine della casa con tetto a falda unica nero moderno a un piano di medie dimensioni con rivestimento in mattoni, copertura a scandole, tetto nero e pannelli sovrapposti

Rancher exterior remodel - craftsman portico and pergola addition. Custom cedar woodwork with moravian star pendant and copper roof. Cedar Portico. Cedar Pavilion. Doylestown, PA remodelers

Idee per la villa american style a un piano con rivestimento in stucco, tetto piano e copertura in metallo o lamiera

Foto della facciata di una casa grigia classica a un piano con rivestimento in stucco, tetto a padiglione, copertura a scandole e tetto marrone

The welcoming Front Covered Porch of The Catilina. View House Plan THD-5289: https://www.thehousedesigners.com/plan/catilina-1013-5289/

Esempio della villa multicolore moderna a un piano con rivestimento in pietra e tetto piano

Immagine della facciata di una casa grande nera moderna a un piano con rivestimento in legno, copertura a scandole e tetto nero

Ispirazione per la villa grande beige mediterranea a un piano con rivestimento in stucco, tetto a padiglione, copertura a scandole e tetto marrone

Before and after update to a ranch style house. The design focuses on making the front porch more inviting and less heavy.
Ispirazione per la villa bianca american style a un piano di medie dimensioni con rivestimento in mattoni, tetto a capanna, copertura in metallo o lamiera e tetto grigio
Ispirazione per la villa bianca american style a un piano di medie dimensioni con rivestimento in mattoni, tetto a capanna, copertura in metallo o lamiera e tetto grigio

Modern European exterior pool house
Ispirazione per la villa bianca moderna a un piano di medie dimensioni con tetto grigio
Ispirazione per la villa bianca moderna a un piano di medie dimensioni con tetto grigio

This charming ranch on the north fork of Long Island received a long overdo update. All the windows were replaced with more modern looking black framed Andersen casement windows. The front entry door and garage door compliment each other with the a column of horizontal windows. The Maibec siding really makes this house stand out while complimenting the natural surrounding. Finished with black gutters and leaders that compliment that offer function without taking away from the clean look of the new makeover. The front entry was given a streamlined entry with Timbertech decking and Viewrail railing. The rear deck, also Timbertech and Viewrail, include black lattice that finishes the rear deck with out detracting from the clean lines of this deck that spans the back of the house. The Viewrail provides the safety barrier needed without interfering with the amazing view of the water.

Ispirazione per la facciata di una casa blu moderna a un piano di medie dimensioni con rivestimenti misti, copertura a scandole, tetto nero e pannelli e listelle di legno

Photo by Roehner + Ryan
Idee per la facciata di una casa bianca moderna a un piano con rivestimento in stucco, copertura in metallo o lamiera e tetto nero
Idee per la facciata di una casa bianca moderna a un piano con rivestimento in stucco, copertura in metallo o lamiera e tetto nero

Exterior entry with sliding gate, planters and drought tolerant landscape
Esempio della facciata di una casa grande bianca mediterranea a tre piani con rivestimento in stucco, copertura in tegole e tetto rosso
Esempio della facciata di una casa grande bianca mediterranea a tre piani con rivestimento in stucco, copertura in tegole e tetto rosso

Idee per la villa verde moderna a un piano con tetto a padiglione, copertura a scandole, tetto grigio e pannelli e listelle di legno

Ispirazione per la villa scandinava a un piano di medie dimensioni con rivestimento in legno, tetto a capanna e copertura in metallo o lamiera

With this home remodel, we removed the roof and added a full story with dormers above the existing two story home we had previously remodeled (kitchen, backyard extension, basement rework and all new windows.) All previously remodeled surfaces (and existing trees!) were carefully preserved despite the extensive work; original historic cedar shingling was extended, keeping the original craftsman feel of the home. Neighbors frequently swing by to thank the homeowners for so graciously expanding their home without altering its character.
Photo: Miranda Estes

Esempio della villa bianca country a tre piani di medie dimensioni con rivestimenti misti, tetto a capanna, copertura in metallo o lamiera, tetto grigio e pannelli e listelle di legno

Idee per la villa grande bianca classica a tre piani con rivestimento in legno, tetto a capanna, copertura a scandole, tetto rosso e pannelli sovrapposti

Prairie Cottage- Florida Cracker inspired 4 square cottage
Esempio della micro casa piccola marrone country a un piano con rivestimento in legno, tetto a capanna, copertura in metallo o lamiera, tetto grigio e pannelli e listelle di legno
Esempio della micro casa piccola marrone country a un piano con rivestimento in legno, tetto a capanna, copertura in metallo o lamiera, tetto grigio e pannelli e listelle di legno
Facciate di case a un piano e a tre piani
4