Facciate di case a un piano e a tre piani
Filtra anche per:
Budget
Ordina per:Popolari oggi
161 - 180 di 152.858 foto
1 di 3

Foto della villa grigia classica a un piano di medie dimensioni con rivestimenti misti, tetto a capanna e copertura a scandole
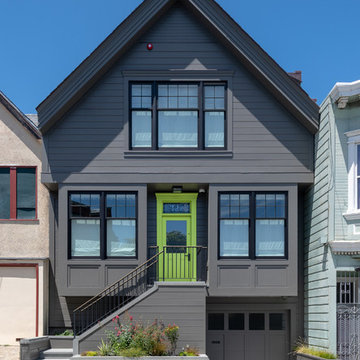
Ed Ritger Photography
Idee per la villa grigia classica a tre piani con tetto a capanna
Idee per la villa grigia classica a tre piani con tetto a capanna

Project Overview:
This project was a new construction laneway house designed by Alex Glegg and built by Eyco Building Group in Vancouver, British Columbia. It uses our Gendai cladding that shows off beautiful wood grain with a blackened look that creates a stunning contrast against their homes trim and its lighter interior. Photos courtesy of Christopher Rollett.
Product: Gendai 1×6 select grade shiplap
Prefinish: Black
Application: Residential – Exterior
SF: 1200SF
Designer: Alex Glegg
Builder: Eyco Building Group
Date: August 2017
Location: Vancouver, BC
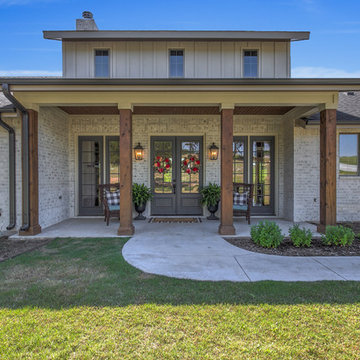
Immagine della facciata di una casa bianca country a un piano di medie dimensioni con rivestimento in mattoni e copertura mista

This modern farmhouse located outside of Spokane, Washington, creates a prominent focal point among the landscape of rolling plains. The composition of the home is dominated by three steep gable rooflines linked together by a central spine. This unique design evokes a sense of expansion and contraction from one space to the next. Vertical cedar siding, poured concrete, and zinc gray metal elements clad the modern farmhouse, which, combined with a shop that has the aesthetic of a weathered barn, creates a sense of modernity that remains rooted to the surrounding environment.
The Glo double pane A5 Series windows and doors were selected for the project because of their sleek, modern aesthetic and advanced thermal technology over traditional aluminum windows. High performance spacers, low iron glass, larger continuous thermal breaks, and multiple air seals allows the A5 Series to deliver high performance values and cost effective durability while remaining a sophisticated and stylish design choice. Strategically placed operable windows paired with large expanses of fixed picture windows provide natural ventilation and a visual connection to the outdoors.

Micheal Hospelt Photography
3000 sf single story home with composite and metal roof.
Ispirazione per la villa bianca country a un piano di medie dimensioni con copertura mista e tetto a capanna
Ispirazione per la villa bianca country a un piano di medie dimensioni con copertura mista e tetto a capanna

Sama Jim Canzian
Esempio della facciata di una casa marrone contemporanea a tre piani di medie dimensioni con rivestimento in legno
Esempio della facciata di una casa marrone contemporanea a tre piani di medie dimensioni con rivestimento in legno

Outdoor living at its finest, featuring both covered and open recreational spaces.
Esempio della villa ampia nera contemporanea a tre piani con rivestimenti misti e tetto piano
Esempio della villa ampia nera contemporanea a tre piani con rivestimenti misti e tetto piano
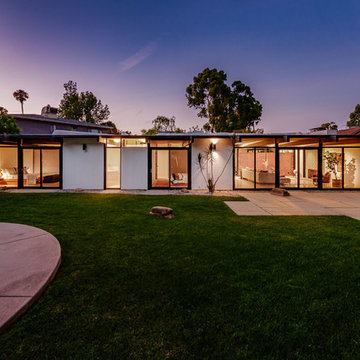
Foto della villa grande bianca moderna a un piano con rivestimento in legno e tetto piano

Esempio della villa grigia classica a un piano di medie dimensioni con rivestimento in stucco, tetto a padiglione e copertura a scandole

Mindful Designs, Inc.
Longviews Studios, Inc.
Esempio della facciata di una casa marrone rustica a un piano con rivestimento in legno, tetto a capanna e copertura a scandole
Esempio della facciata di una casa marrone rustica a un piano con rivestimento in legno, tetto a capanna e copertura a scandole
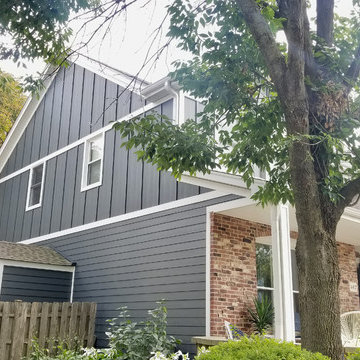
James Hardie Siding in Palatine, IL. James HardiePlank Lap Siding, 6" exposure and Batten Boards in Iron Gray, HardieTrim and Crown Moldings in Arctic White, HB&G 8"X9' Recessed Square Columns.
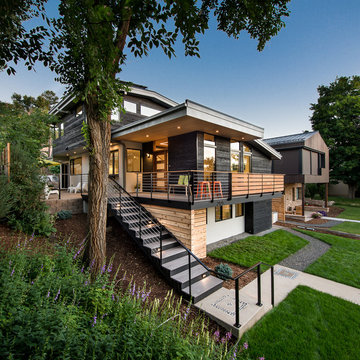
This project is a total rework and update of an existing outdated home with a total rework of the floor plan, an addition of a master suite, and an ADU (attached dwelling unit) with a separate entry added to the walk out basement.
Daniel O'Connor Photography
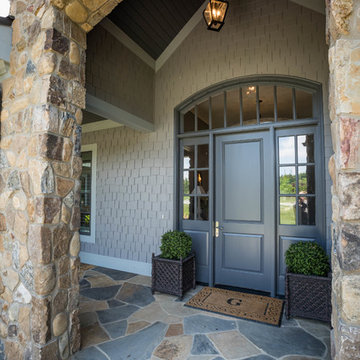
A Golfers Dream comes to reality in this amazing home located directly adjacent to the Golf Course of the magnificent Kenmure Country Club. Life is grand looking out anyone of your back windows to view the Pristine Green flawlessly manicured. Science says beautiful Greenery and Architecture makes us happy and healthy. This homes Rear Elevation is as stunning as the Front with three gorgeous Architectural Radius and fantastic Siding Selections of Pebbledash Stucco and Stone, Hardy Plank and Hardy Cedar Shakes. Exquisite Finishes make this Kitchen every Chefs Dream with a Gas Range, gorgeous Quartzsite Countertops and an elegant Herringbone Tile Backsplash. Intriguing Tray Ceilings, Beautiful Wallpaper and Paint Colors all add an Excellent Point of Interest. The Master Bathroom Suite defines luxury and is a Calming Retreat with a Large Jetted Tub, Walk-In Shower and Double Vanity Sinks. An Expansive Sunroom with 12′ Ceilings is the perfect place to watch TV and play cards with friends. Sip a glass of wine and enjoy Dreamy Sunset Evenings on the large Paver Outdoor Living Space overlooking the Breezy Fairway.
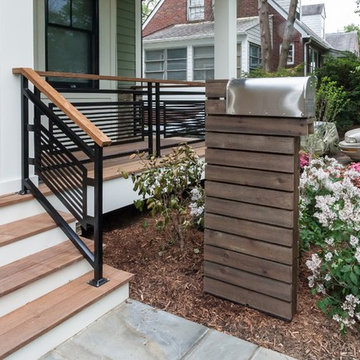
Idee per la villa verde contemporanea a tre piani con rivestimenti misti e copertura a scandole
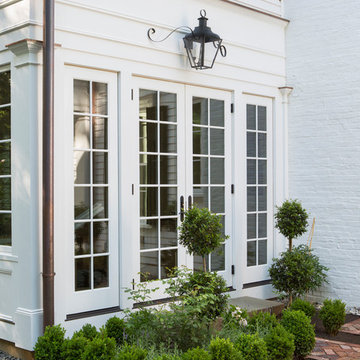
The sunroom French doors were added for convenience to the driveway.
Idee per la villa ampia bianca classica a tre piani con rivestimento in legno, tetto a capanna e copertura in tegole
Idee per la villa ampia bianca classica a tre piani con rivestimento in legno, tetto a capanna e copertura in tegole
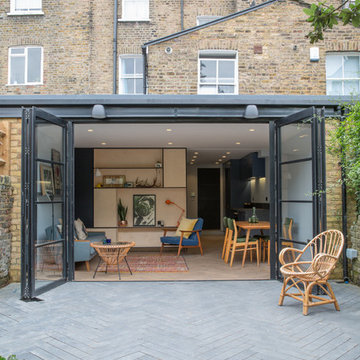
After: Back Garden
Ispirazione per la facciata di una casa a schiera beige contemporanea a tre piani con rivestimento in mattoni
Ispirazione per la facciata di una casa a schiera beige contemporanea a tre piani con rivestimento in mattoni

mid century house style design by OSCAR E FLORES DESIGN STUDIO north of boerne texas
Idee per la facciata di una casa grande bianca moderna a un piano con rivestimento in metallo e copertura in metallo o lamiera
Idee per la facciata di una casa grande bianca moderna a un piano con rivestimento in metallo e copertura in metallo o lamiera
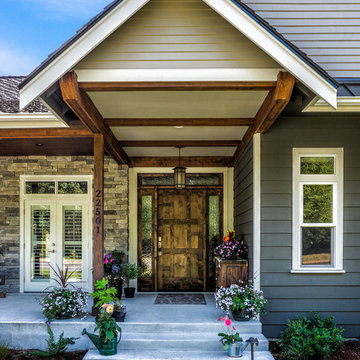
Ispirazione per la villa grigia american style a un piano di medie dimensioni con rivestimenti misti, tetto a capanna e copertura a scandole
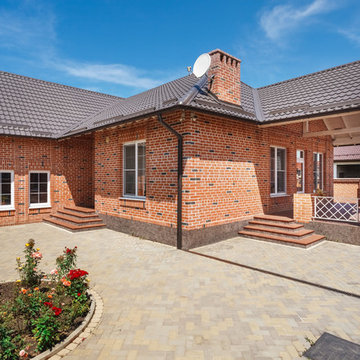
Шмуль Алексей
Ispirazione per la villa rossa classica a un piano con rivestimento in mattoni, tetto a capanna e copertura in tegole
Ispirazione per la villa rossa classica a un piano con rivestimento in mattoni, tetto a capanna e copertura in tegole
Facciate di case a un piano e a tre piani
9