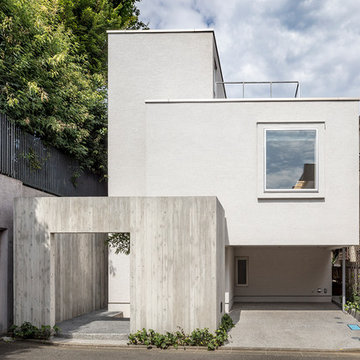Facciate di case a un piano e a tre piani
Filtra anche per:
Budget
Ordina per:Popolari oggi
221 - 240 di 152.985 foto
1 di 3
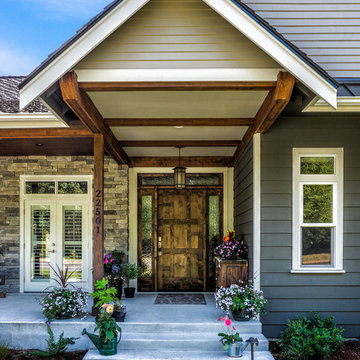
Ispirazione per la villa grigia american style a un piano di medie dimensioni con rivestimenti misti, tetto a capanna e copertura a scandole
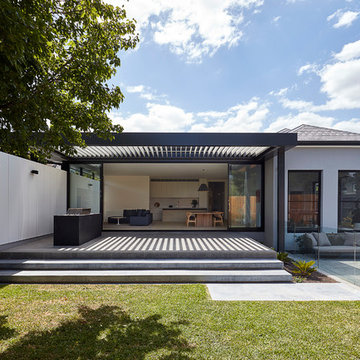
Jack Lovel
Immagine della villa bianca contemporanea a un piano con rivestimento in stucco, tetto a padiglione e copertura a scandole
Immagine della villa bianca contemporanea a un piano con rivestimento in stucco, tetto a padiglione e copertura a scandole
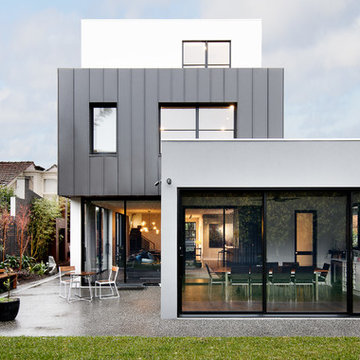
The house masses as stacked forms, with differing levels of enclosure and colour tone. We like the idea that a house with its proportions and shapes for door and window openings provides ample opportunity for expression.
Photo: Thomas Dalhoff
Architect: Robert Harwood Architects

John Granen
Ispirazione per la villa moderna a un piano di medie dimensioni con rivestimento in legno e tetto piano
Ispirazione per la villa moderna a un piano di medie dimensioni con rivestimento in legno e tetto piano

A tiny waterfront house in Kennebunkport, Maine.
Photos by James R. Salomon
Idee per la micro casa piccola blu stile marinaro a un piano con rivestimento in legno, tetto a padiglione e copertura a scandole
Idee per la micro casa piccola blu stile marinaro a un piano con rivestimento in legno, tetto a padiglione e copertura a scandole
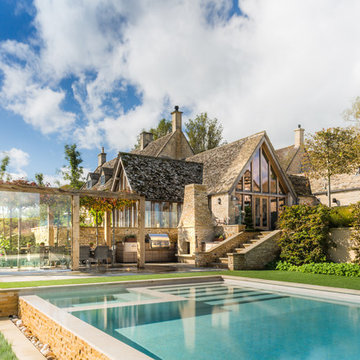
This traditional Cotswold stone house has been updated with some beautiful new features including a fantastic swimming pool and dining terrace which look too good to be real.
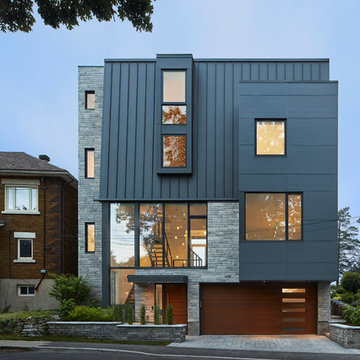
The extreme change in grade across a shallow lot presented challenges for the design of this contemporary home. The solution was found in an unconventional way, by locating the front door on the lower level of the home. This would normally be a problem, but here the floating staircase and interconnected floor levels allow people on main floor to see who is coming to the front door below. The roof shape is a modern approach to the mansard roof, in order to moderate the height and mass of the four-storey elevation. The exterior material palette of synthetic stone, cement panel, and wood creates contrast, and their congenial composition strongly defines the south facade.
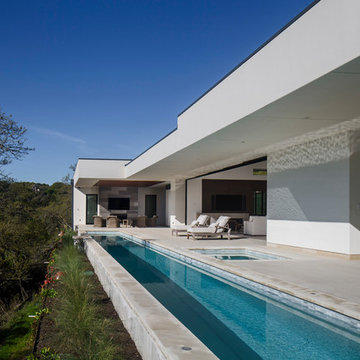
Photography by Andrea Calo
Foto della villa grande bianca moderna a un piano con rivestimento in stucco, tetto piano e copertura in metallo o lamiera
Foto della villa grande bianca moderna a un piano con rivestimento in stucco, tetto piano e copertura in metallo o lamiera
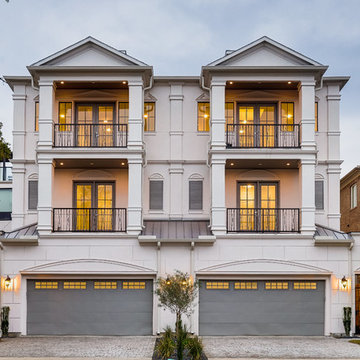
Idee per la facciata di una casa a schiera beige classica a tre piani con tetto piano
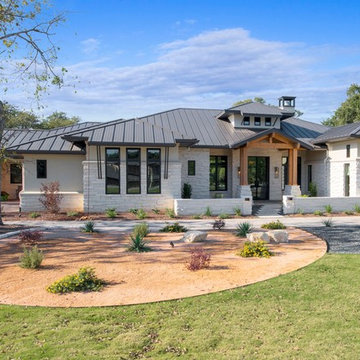
Foto della villa bianca contemporanea a un piano con rivestimento in pietra, tetto a padiglione e copertura in metallo o lamiera
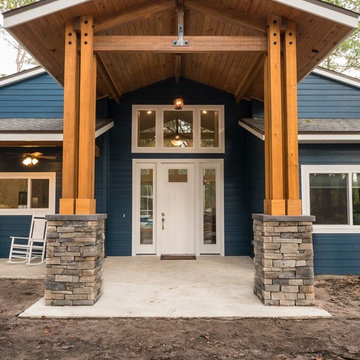
Immagine della villa blu american style a un piano di medie dimensioni con rivestimenti misti, tetto a capanna e copertura a scandole

Lane Dittoe Photographs
[FIXE] design house interors
Idee per la villa bianca moderna a un piano di medie dimensioni con rivestimento in stucco, tetto a padiglione e copertura a scandole
Idee per la villa bianca moderna a un piano di medie dimensioni con rivestimento in stucco, tetto a padiglione e copertura a scandole
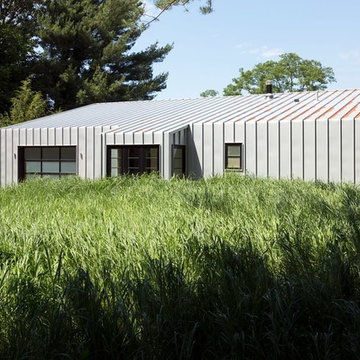
Foto della facciata di una casa grigia moderna a un piano di medie dimensioni con rivestimento in metallo e copertura in metallo o lamiera

Sunny Daze Photography
Ispirazione per la villa beige moderna a un piano di medie dimensioni con rivestimento in stucco e copertura a scandole
Ispirazione per la villa beige moderna a un piano di medie dimensioni con rivestimento in stucco e copertura a scandole
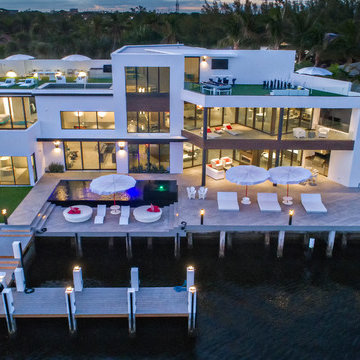
Photography: Ron Rosenzweig
Architecture: Affiniti Architects
Builder: National Custom Homes
Esempio della facciata di una casa moderna a tre piani
Esempio della facciata di una casa moderna a tre piani
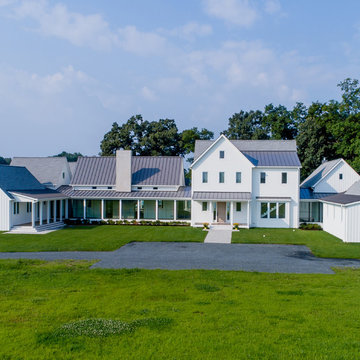
Designing this new farmhouse as an ensemble of buildings connected by enclosed and open porches helps with the overall massing and scale of the home.
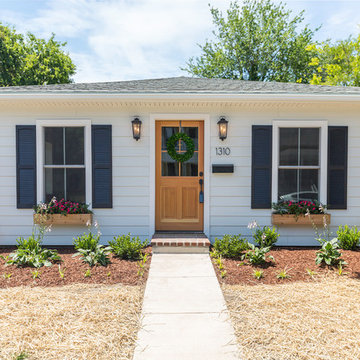
QPH Photos
Ispirazione per la facciata di una casa bianca country a un piano con rivestimento con lastre in cemento
Ispirazione per la facciata di una casa bianca country a un piano con rivestimento con lastre in cemento
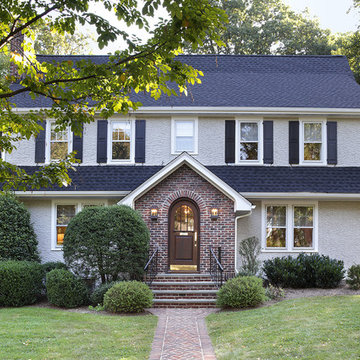
This home addition & remodel converted a classic side-hall colonial into a center-hall colonial by expanding the staircase and creating symmetrical spaces on each side. The expanded first floor included a new back entry, mudroom, kitchen, full bath and den. The expanded 2nd floor became a master suite and 2nd floor laundry room; the expanded 3rd floor became an upstairs play/game room.
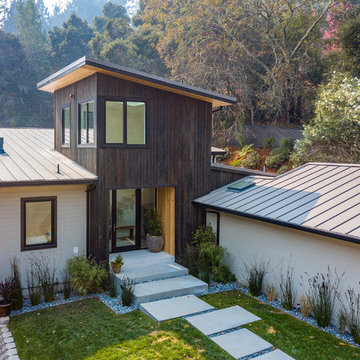
Immagine della facciata di una casa marrone contemporanea a tre piani di medie dimensioni con rivestimenti misti e copertura in metallo o lamiera
Facciate di case a un piano e a tre piani
12
