Facciate di case a un piano e a tre piani
Filtra anche per:
Budget
Ordina per:Popolari oggi
301 - 320 di 153.091 foto
1 di 3
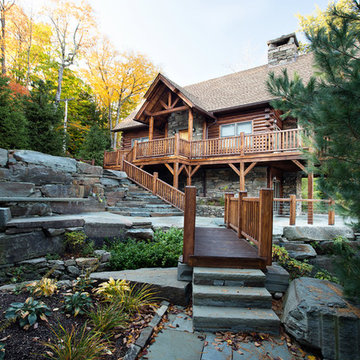
Foto della facciata di una casa marrone rustica a tre piani di medie dimensioni con rivestimento in legno e tetto a capanna
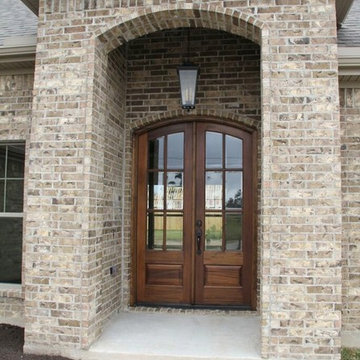
Idee per la facciata di una casa grande marrone classica a un piano con rivestimento in mattoni e tetto a capanna
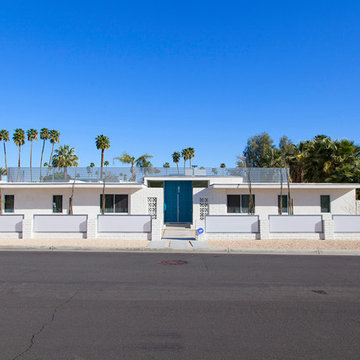
The two blue doors and block work are original to the house built in 1969 in Rancho Mirage, CA. Roof decorum and glass panels were designed by the owner.
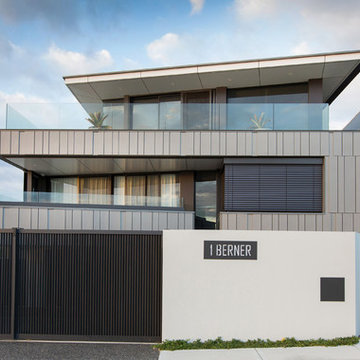
Edge Commercial Photography
Esempio della facciata di una casa grande grigia contemporanea a tre piani con rivestimento in metallo
Esempio della facciata di una casa grande grigia contemporanea a tre piani con rivestimento in metallo
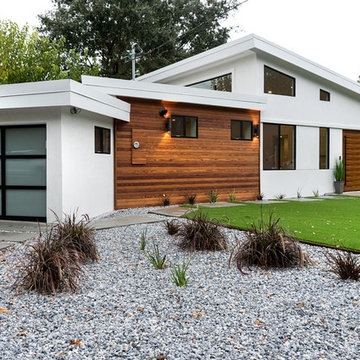
Ispirazione per la facciata di una casa bianca moderna a un piano di medie dimensioni con rivestimento in stucco e copertura a scandole
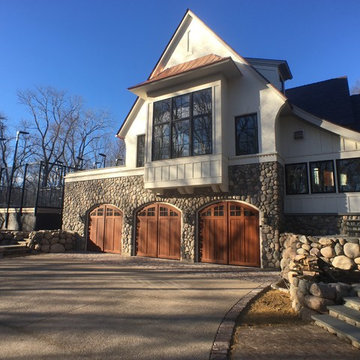
LOWELL CUSTOM HOMES http://lowellcustomhomes.com - This Lake Geneva Paddle House is a sophisticated blend of classic nautical elements and active lifestyle areas with a high-tech edge. CARRIAGE STYLE wood garage doors, MARVIN WINDOWS, PADDLE COURT, STONE FOUNDATION, DRIVEWAY DESIGN Concrete with BLUESTONE Border, BLUESTONE Entry Steps, Circa lighting.
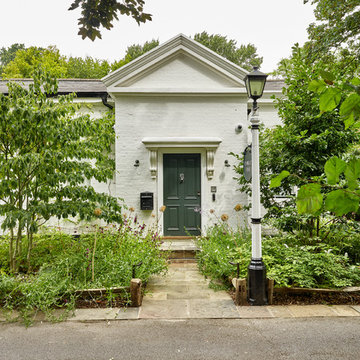
Nick Smith Photography
Esempio della villa bianca classica a un piano con rivestimento in mattoni, tetto a capanna e copertura a scandole
Esempio della villa bianca classica a un piano con rivestimento in mattoni, tetto a capanna e copertura a scandole
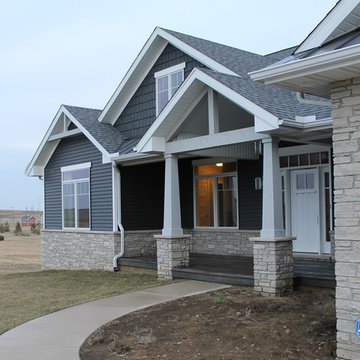
Open Cedar Gable, Craftsman Columns, Vinyl Shake Siding
Esempio della villa grigia american style a un piano con rivestimenti misti
Esempio della villa grigia american style a un piano con rivestimenti misti
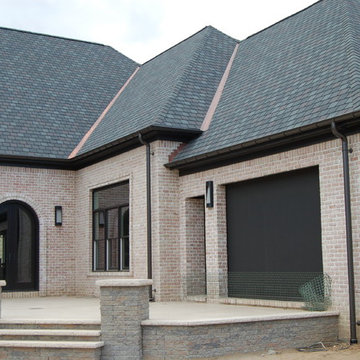
6" seamless aluminum gutters in Dark Bronze paired with 4" smooth round downspouts.
Ispirazione per la facciata di una casa grande classica a un piano con rivestimento in mattoni e tetto a padiglione
Ispirazione per la facciata di una casa grande classica a un piano con rivestimento in mattoni e tetto a padiglione
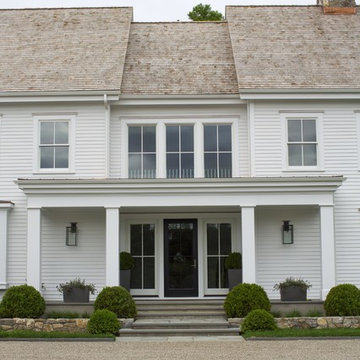
Immagine della villa ampia bianca classica a tre piani con rivestimento in legno, tetto a capanna e copertura a scandole
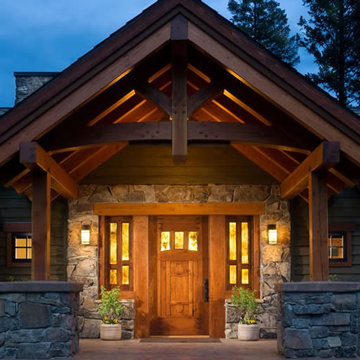
Immagine della facciata di una casa american style a un piano di medie dimensioni con rivestimenti misti e tetto a capanna
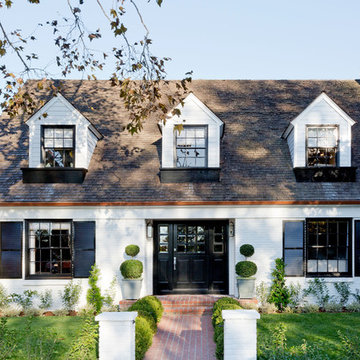
Exterior of the home
Immagine della facciata di una casa grande bianca classica a tre piani con rivestimento in mattoni e tetto a capanna
Immagine della facciata di una casa grande bianca classica a tre piani con rivestimento in mattoni e tetto a capanna
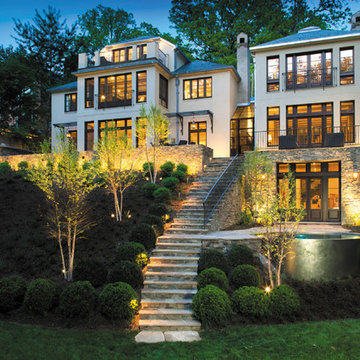
David Burroughs
Immagine della villa ampia beige classica a tre piani con rivestimento in pietra, tetto a padiglione e copertura a scandole
Immagine della villa ampia beige classica a tre piani con rivestimento in pietra, tetto a padiglione e copertura a scandole
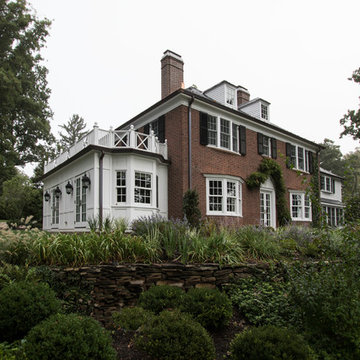
Significant Additions to a Georgian Revival House: The original house was constructed by a sea captain and many of the details are a nod to nautical details fabricated by shipwrights. The new owners wanted to improve the internal circulation and interior proportions of the house. The front entry and family room addition respond to near and distance views of the surrounding landscape and the historic Hobart Gap. The side French doors open onto a private garden and serpentine wall referencing the historical gardens of the Lawn at University of Virginia, where the owner attend.
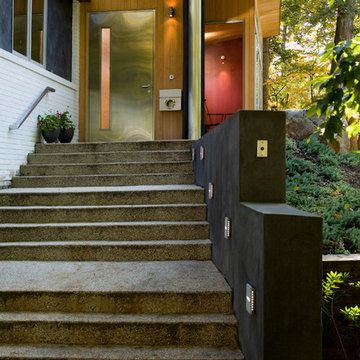
Esempio della villa grande moderna a un piano con rivestimenti misti e tetto piano
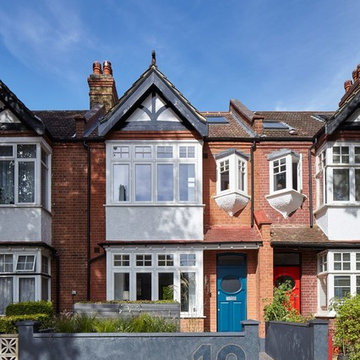
Low-energy refurbishment of a Victorian terraced house including open-plan family living space, loft extension and garden works.
The brief of the project was to create a comfortable, energy-efficient family home with a modern and airy feel. The original house was tight and dark and had not been maintained for a number of decades. Original features had been lost, offering a blank canvas for a modern approach.
The interior scheme interprets Victorian opulence through the colour scheme while working with restrained architectural elements such as minimalist stairs, concrete surfaces and floor-to-ceiling doors through-out. The stairs are one of the key features of the house.
Photo: Andy Stagg
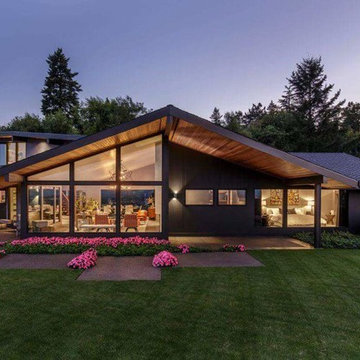
Ispirazione per la villa nera moderna a un piano di medie dimensioni con tetto a capanna e copertura a scandole
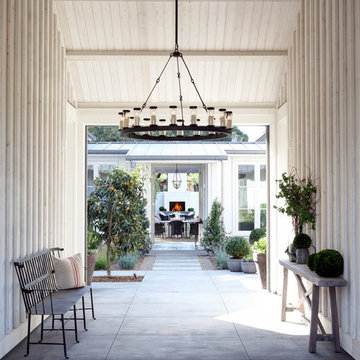
Erhard Pfeiffer
Immagine della casa con tetto a falda unica ampio bianco country a un piano con rivestimento in legno
Immagine della casa con tetto a falda unica ampio bianco country a un piano con rivestimento in legno
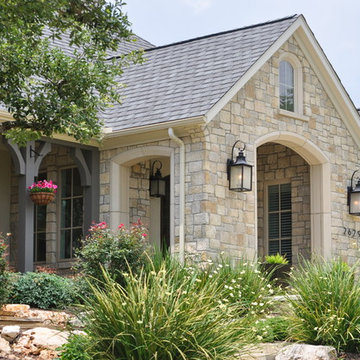
The clients imagined a rock house with cut stone accents and a steep roof with French and English influences; an asymmetrical house that spread out to fit their broad building site.
We designed the house with a shallow, but rambling footprint to allow lots of natural light into the rooms.
The interior is anchored by the dramatic but cozy family room that features a cathedral ceiling and timber trusses. A breakfast nook with a banquette is built-in along one wall and is lined with windows on two sides overlooking the flower garden.
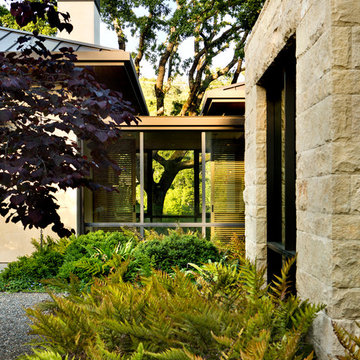
Bernard Andre
Foto della villa grande beige moderna a un piano con rivestimento in stucco, tetto a capanna e copertura in metallo o lamiera
Foto della villa grande beige moderna a un piano con rivestimento in stucco, tetto a capanna e copertura in metallo o lamiera
Facciate di case a un piano e a tre piani
16