Facciate di case a un piano
Filtra anche per:
Budget
Ordina per:Popolari oggi
1 - 20 di 74.378 foto
1 di 3

Idee per la villa american style a un piano con rivestimento in stucco, tetto piano e copertura in metallo o lamiera

Our goal on this project was to create a live-able and open feeling space in a 690 square foot modern farmhouse. We planned for an open feeling space by installing tall windows and doors, utilizing pocket doors and building a vaulted ceiling. An efficient layout with hidden kitchen appliances and a concealed laundry space, built in tv and work desk, carefully selected furniture pieces and a bright and white colour palette combine to make this tiny house feel like a home. We achieved our goal of building a functionally beautiful space where we comfortably host a few friends and spend time together as a family.
John McManus

Audrey Hall Photography
Immagine della facciata di una casa grigia country a un piano con rivestimenti misti, tetto a capanna e copertura a scandole
Immagine della facciata di una casa grigia country a un piano con rivestimenti misti, tetto a capanna e copertura a scandole
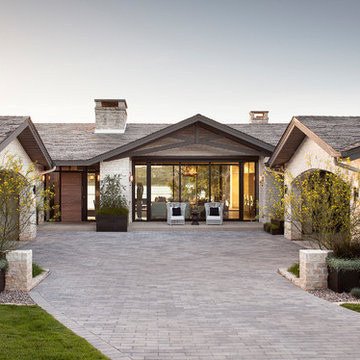
Esempio della villa bianca classica a un piano con rivestimento in mattoni, tetto a capanna e copertura a scandole

Ispirazione per la facciata di una casa bianca moderna a un piano di medie dimensioni con rivestimenti misti e tetto a capanna
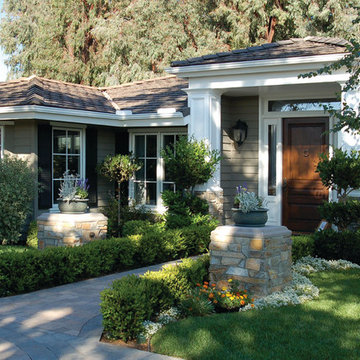
Ispirazione per la facciata di una casa classica a un piano con rivestimento in legno

Ispirazione per la villa bianca country a un piano di medie dimensioni con rivestimenti misti, copertura mista, tetto grigio, pannelli e listelle di legno e abbinamento di colori

Esempio della villa bianca country a un piano di medie dimensioni con rivestimento con lastre in cemento, tetto a capanna, copertura in metallo o lamiera, tetto nero e pannelli e listelle di legno

Immagine della facciata di una casa grande nera moderna a un piano con rivestimento in legno, copertura a scandole e tetto nero

The Springvale with the Majura Facade a stunning display home you will adore visiting, for the inspiring and entertaining styling.
Ispirazione per la villa grande bianca moderna a un piano con rivestimento in cemento, copertura in metallo o lamiera, tetto a padiglione e abbinamento di colori
Ispirazione per la villa grande bianca moderna a un piano con rivestimento in cemento, copertura in metallo o lamiera, tetto a padiglione e abbinamento di colori
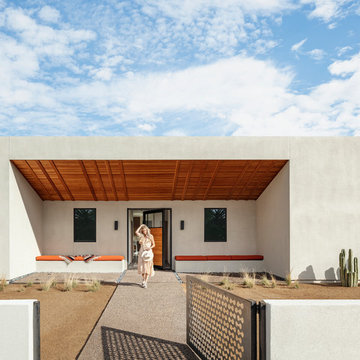
Roehner + Ryan
Foto della villa beige american style a un piano con rivestimento in stucco e tetto piano
Foto della villa beige american style a un piano con rivestimento in stucco e tetto piano
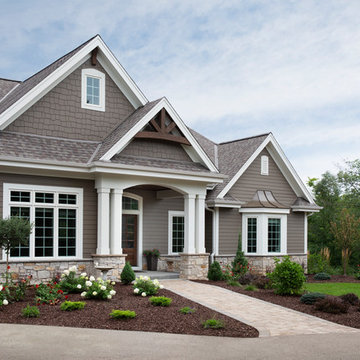
The large angled garage, double entry door, bay window and arches are the welcoming visuals to this exposed ranch. Exterior thin veneer stone, the James Hardie Timberbark siding and the Weather Wood shingles accented by the medium bronze metal roof and white trim windows are an eye appealing color combination. Impressive double transom entry door with overhead timbers and side by side double pillars.
(Ryan Hainey)

Andy MacPherson Studio
Foto della villa marrone contemporanea a un piano con rivestimenti misti e tetto piano
Foto della villa marrone contemporanea a un piano con rivestimenti misti e tetto piano
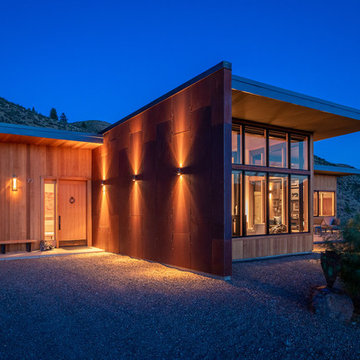
Ispirazione per la villa marrone contemporanea a un piano di medie dimensioni con rivestimento in legno e tetto piano

Architect: Amanda Martocchio Architecture & Design
Photography: Michael Moran
Project Year:2016
This LEED-certified project was a substantial rebuild of a 1960's home, preserving the original foundation to the extent possible, with a small amount of new area, a reconfigured floor plan, and newly envisioned massing. The design is simple and modern, with floor to ceiling glazing along the rear, connecting the interior living spaces to the landscape. The design process was informed by building science best practices, including solar orientation, triple glazing, rain-screen exterior cladding, and a thermal envelope that far exceeds code requirements.

Ispirazione per la villa grande beige mediterranea a un piano con rivestimenti misti, tetto a capanna e copertura a scandole
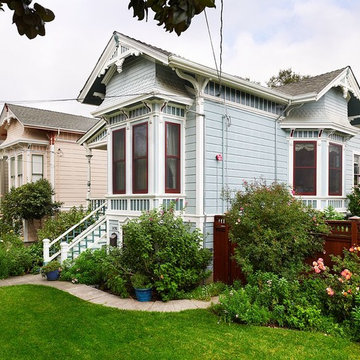
Immagine della villa blu vittoriana a un piano di medie dimensioni con rivestimento in legno, tetto a capanna e copertura a scandole
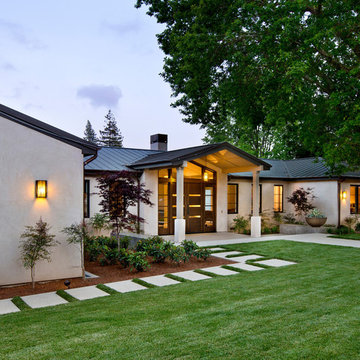
Bernard Andre
Immagine della facciata di una casa beige classica a un piano di medie dimensioni con rivestimento in stucco
Immagine della facciata di una casa beige classica a un piano di medie dimensioni con rivestimento in stucco

Reverse Shed Eichler
This project is part tear-down, part remodel. The original L-shaped plan allowed the living/ dining/ kitchen wing to be completely re-built while retaining the shell of the bedroom wing virtually intact. The rebuilt entertainment wing was enlarged 50% and covered with a low-slope reverse-shed roof sloping from eleven to thirteen feet. The shed roof floats on a continuous glass clerestory with eight foot transom. Cantilevered steel frames support wood roof beams with eaves of up to ten feet. An interior glass clerestory separates the kitchen and livingroom for sound control. A wall-to-wall skylight illuminates the north wall of the kitchen/family room. New additions at the back of the house add several “sliding” wall planes, where interior walls continue past full-height windows to the exterior, complimenting the typical Eichler indoor-outdoor ceiling and floor planes. The existing bedroom wing has been re-configured on the interior, changing three small bedrooms into two larger ones, and adding a guest suite in part of the original garage. A previous den addition provided the perfect spot for a large master ensuite bath and walk-in closet. Natural materials predominate, with fir ceilings, limestone veneer fireplace walls, anigre veneer cabinets, fir sliding windows and interior doors, bamboo floors, and concrete patios and walks. Landscape design by Bernard Trainor: www.bernardtrainor.com (see “Concrete Jungle” in April 2014 edition of Dwell magazine). Microsoft Media Center installation of the Year, 2008: www.cybermanor.com/ultimate_install.html (automated shades, radiant heating system, and lights, as well as security & sound).
Facciate di case a un piano
1
