Facciate di case a un piano marroni
Filtra anche per:
Budget
Ordina per:Popolari oggi
1 - 20 di 6.168 foto
1 di 3

MillerRoodell Architects // Gordon Gregory Photography
Esempio della facciata di una casa marrone rustica a un piano con rivestimento in legno, copertura a scandole e tetto a capanna
Esempio della facciata di una casa marrone rustica a un piano con rivestimento in legno, copertura a scandole e tetto a capanna

Located near the base of Scottsdale landmark Pinnacle Peak, the Desert Prairie is surrounded by distant peaks as well as boulder conservation easements. This 30,710 square foot site was unique in terrain and shape and was in close proximity to adjacent properties. These unique challenges initiated a truly unique piece of architecture.
Planning of this residence was very complex as it weaved among the boulders. The owners were agnostic regarding style, yet wanted a warm palate with clean lines. The arrival point of the design journey was a desert interpretation of a prairie-styled home. The materials meet the surrounding desert with great harmony. Copper, undulating limestone, and Madre Perla quartzite all blend into a low-slung and highly protected home.
Located in Estancia Golf Club, the 5,325 square foot (conditioned) residence has been featured in Luxe Interiors + Design’s September/October 2018 issue. Additionally, the home has received numerous design awards.
Desert Prairie // Project Details
Architecture: Drewett Works
Builder: Argue Custom Homes
Interior Design: Lindsey Schultz Design
Interior Furnishings: Ownby Design
Landscape Architect: Greey|Pickett
Photography: Werner Segarra

Lake Cottage Porch, standing seam metal roofing and cedar shakes blend into the Vermont fall foliage. Simple and elegant.
Photos by Susan Teare
Idee per la facciata di una casa rustica a un piano con rivestimento in legno, copertura in metallo o lamiera e tetto nero
Idee per la facciata di una casa rustica a un piano con rivestimento in legno, copertura in metallo o lamiera e tetto nero

Foto della villa marrone contemporanea a un piano con rivestimento in mattoni, tetto a padiglione, copertura a scandole, tetto grigio e pannelli e listelle di legno

Northeast Elevation reveals private deck, dog run, and entry porch overlooking Pier Cove Valley to the north - Bridge House - Fenneville, Michigan - Lake Michigan, Saugutuck, Michigan, Douglas Michigan - HAUS | Architecture For Modern Lifestyles

A thoughtful, well designed 5 bed, 6 bath custom ranch home with open living, a main level master bedroom and extensive outdoor living space.
This home’s main level finish includes +/-2700 sf, a farmhouse design with modern architecture, 15’ ceilings through the great room and foyer, wood beams, a sliding glass wall to outdoor living, hearth dining off the kitchen, a second main level bedroom with on-suite bath, a main level study and a three car garage.
A nice plan that can customize to your lifestyle needs. Build this home on your property or ours.
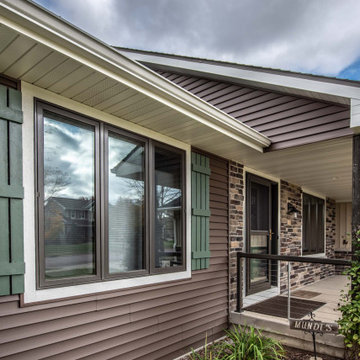
Dark horizontal lap siding compliments lighter vertical siding and shakes, while green painted doors and shutters tie into the roof.
Foto della villa marrone country a un piano di medie dimensioni con rivestimento in vinile, tetto a capanna e copertura a scandole
Foto della villa marrone country a un piano di medie dimensioni con rivestimento in vinile, tetto a capanna e copertura a scandole

Esempio della facciata di una casa verde american style a un piano di medie dimensioni con tetto a capanna e rivestimento in legno
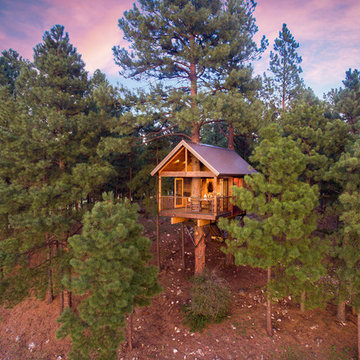
Jirsa Construction
Nick Laessig Photography
Foto della villa marrone rustica a un piano con rivestimento in legno, tetto a capanna e copertura in metallo o lamiera
Foto della villa marrone rustica a un piano con rivestimento in legno, tetto a capanna e copertura in metallo o lamiera

Esempio della villa marrone moderna a un piano di medie dimensioni con rivestimento in legno, tetto a capanna e copertura in metallo o lamiera
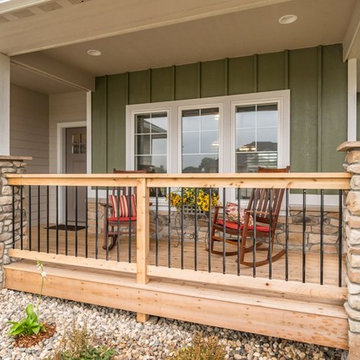
Photo Credit: Tim Hanson Photography
Foto della villa verde classica a un piano di medie dimensioni con rivestimenti misti, tetto a capanna e copertura a scandole
Foto della villa verde classica a un piano di medie dimensioni con rivestimenti misti, tetto a capanna e copertura a scandole
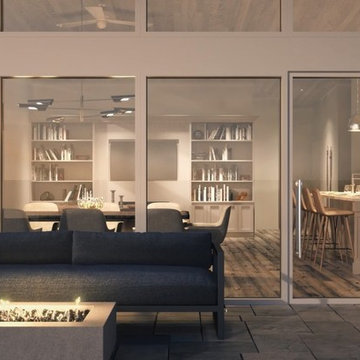
Immagine della facciata di una casa grande beige contemporanea a un piano con rivestimento in legno e copertura a scandole

Idee per la villa beige american style a un piano di medie dimensioni con rivestimento in adobe e tetto piano
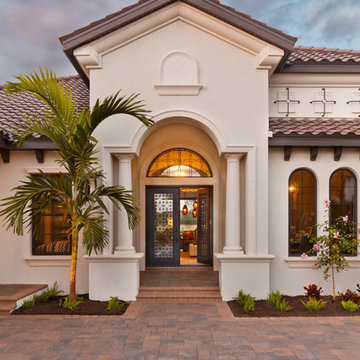
Gene Pollux Photography
Foto della villa ampia bianca mediterranea a un piano con rivestimento in stucco, tetto a padiglione e copertura a scandole
Foto della villa ampia bianca mediterranea a un piano con rivestimento in stucco, tetto a padiglione e copertura a scandole
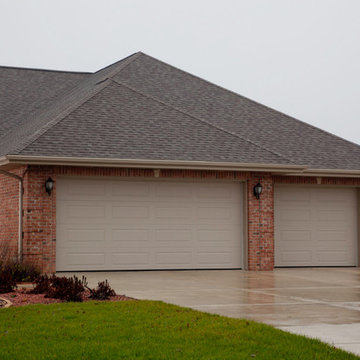
Esempio della villa grande rossa classica a un piano con rivestimento in mattoni, tetto a capanna e copertura a scandole
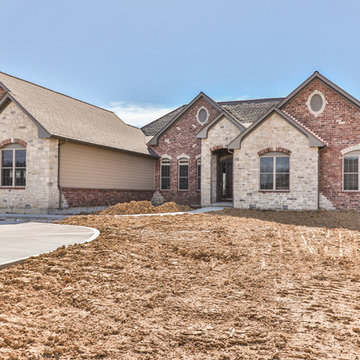
Ispirazione per la villa rossa classica a un piano di medie dimensioni con rivestimento in mattoni, tetto a capanna e copertura a scandole
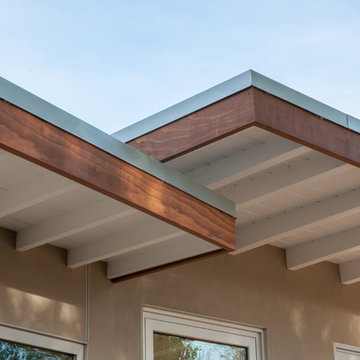
The exposed beams provide clean lines and a flat roof to offer shade during the day. The beige and white exterior is contrasted beautifully by the redwood roof trim. The wood was preserved from the original house and serves as a focal point of the exterior.
Golden Visions Design
Santa Cruz, CA 95062
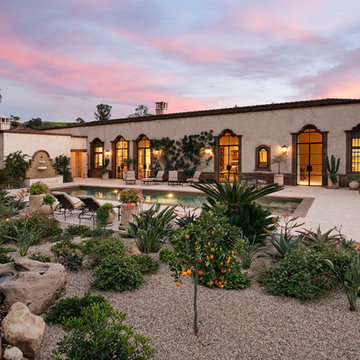
Jim Bartsch Photography
Immagine della facciata di una casa beige mediterranea a un piano con rivestimento in stucco
Immagine della facciata di una casa beige mediterranea a un piano con rivestimento in stucco
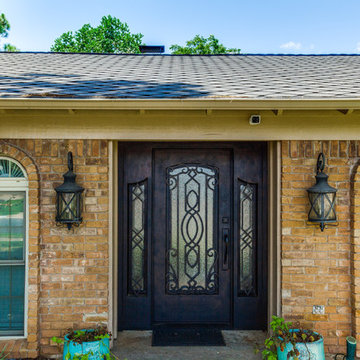
Foto della villa marrone classica a un piano di medie dimensioni con rivestimento in mattoni, tetto a capanna e copertura a scandole
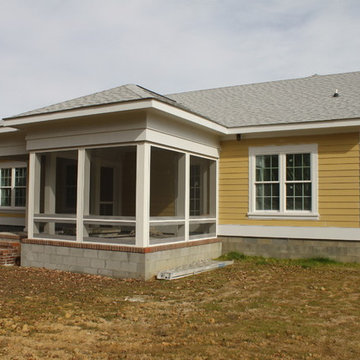
Karen A. Richard
Ispirazione per la facciata di una casa gialla american style a un piano di medie dimensioni con rivestimento con lastre in cemento e tetto a capanna
Ispirazione per la facciata di una casa gialla american style a un piano di medie dimensioni con rivestimento con lastre in cemento e tetto a capanna
Facciate di case a un piano marroni
1