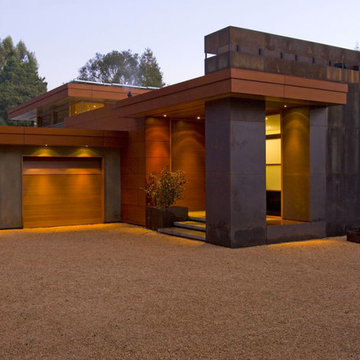Facciate di case a un piano marroni
Filtra anche per:
Budget
Ordina per:Popolari oggi
81 - 100 di 6.173 foto
1 di 3
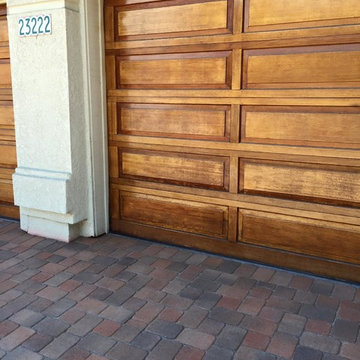
Idee per la facciata di una casa beige american style a un piano di medie dimensioni con rivestimento in vinile

Ramona d'Viola - ilumus photography & marketing
Blue Dog Renovation & Construction
Workshop 30 Architects
Idee per la facciata di una casa piccola blu american style a un piano con rivestimento in legno
Idee per la facciata di una casa piccola blu american style a un piano con rivestimento in legno
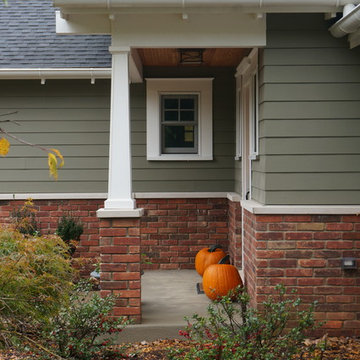
The porch from the side. Paint color: Pittsburgh Paints Manor Hall (deep tone base) Autumn Grey 511-6.
Photos by Studio Z Architecture
Idee per la facciata di una casa verde american style a un piano di medie dimensioni con rivestimento con lastre in cemento e tetto a capanna
Idee per la facciata di una casa verde american style a un piano di medie dimensioni con rivestimento con lastre in cemento e tetto a capanna
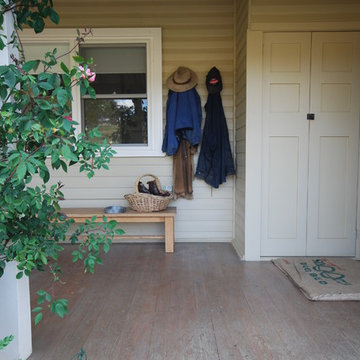
Foto della facciata di una casa beige country a un piano di medie dimensioni con rivestimento in legno e tetto a padiglione

Photography by Bernard Andre
Ispirazione per la facciata di una casa beige moderna a un piano con tetto piano
Ispirazione per la facciata di una casa beige moderna a un piano con tetto piano

Immagine della villa bianca country a un piano con rivestimento in legno e pannelli e listelle di legno

Cul-de-sac single story on a hill soaking in some of the best views in NPK! Hidden gem boasts a romantic wood rear porch, ideal for al fresco meals while soaking in the breathtaking views! Lounge around in the organically added den w/ a spacious n’ airy feel, lrg windows, a classic stone wood burning fireplace and hearth, and adjacent to the open concept kitchen! Enjoy cooking in the kitchen w/ gorgeous views from the picturesque window. Kitchen equipped w/large island w/ prep sink, walkin pantry, generous cabinetry, stovetop, dual sinks, built in BBQ Grill, dishwasher. Also enjoy the charming curb appeal complete w/ picket fence, mature and drought tolerant landscape, brick ribbon hardscape, and a sumptuous side yard. LR w/ optional dining area is strategically placed w/ large window to soak in the mountains beyond. Three well proportioned bdrms! M.Bdrm w/quaint master bath and plethora of closet space. Master features sweeping views capturing the very heart of country living in NPK! M.bath features walk-in shower, neutral tile + chrome fixtures. Hall bath is turnkey with travertine tile flooring and tub/shower surround. Flowing floorplan w/vaulted ceilings and loads of natural light, Slow down and enjoy a new pace of life!

Ispirazione per la villa grande bianca country a un piano con rivestimento con lastre in cemento, tetto a capanna, copertura a scandole, tetto nero e pannelli e listelle di legno

The entry has a generous wood ramp to allow the owners' parents to visit with no encumbrance from steps or tripping hazards. The orange front door has a long sidelight of glass to allow the owners to see who is at the front door. The wood accent is on the outside of the home office or study.
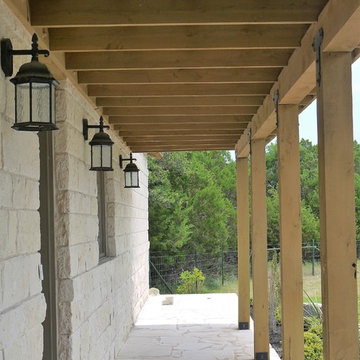
Stacey V. Roeder
Foto della villa grande beige rustica a un piano con rivestimento in pietra, tetto a capanna e copertura in metallo o lamiera
Foto della villa grande beige rustica a un piano con rivestimento in pietra, tetto a capanna e copertura in metallo o lamiera

Pascal LEOPOLD
Foto della villa bianca contemporanea a un piano con rivestimento in stucco e tetto piano
Foto della villa bianca contemporanea a un piano con rivestimento in stucco e tetto piano
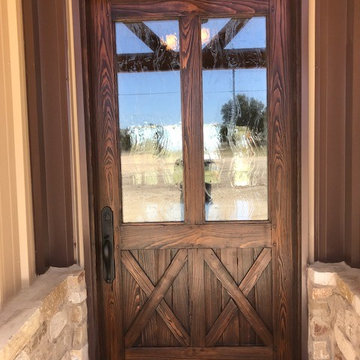
Esempio della villa beige rustica a un piano di medie dimensioni con rivestimenti misti, tetto a capanna e copertura in metallo o lamiera
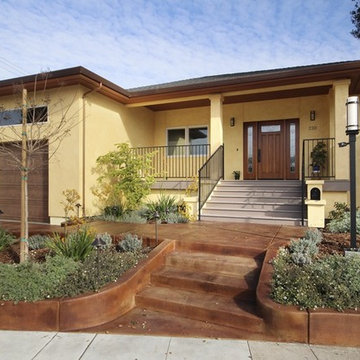
Idee per la villa gialla classica a un piano di medie dimensioni con rivestimento in stucco, tetto a padiglione e copertura a scandole
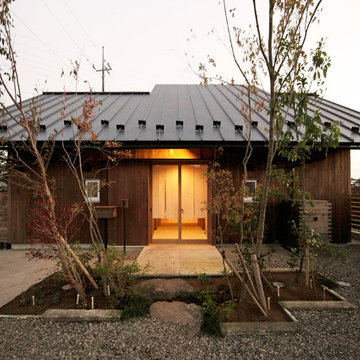
Ispirazione per la villa marrone etnica a un piano con rivestimento in legno e copertura in metallo o lamiera
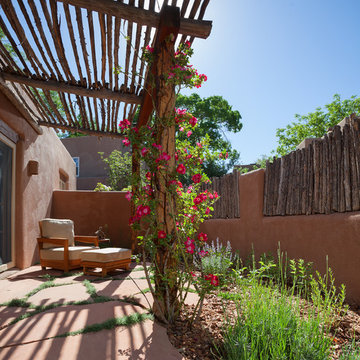
Esempio della facciata di una casa grande marrone american style a un piano con rivestimento in adobe e tetto piano
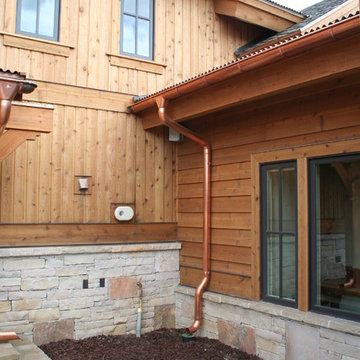
Immagine della villa grande marrone country a un piano con rivestimenti misti e tetto a capanna
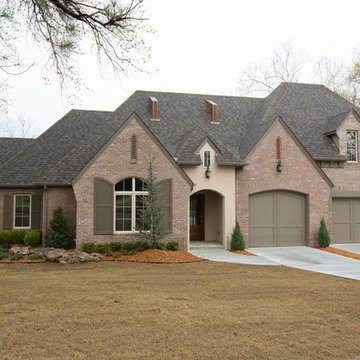
Ispirazione per la facciata di una casa grigia classica a un piano con rivestimento in mattoni

Immagine della villa bianca a un piano di medie dimensioni con rivestimento in legno, copertura a scandole e tetto grigio

Cindy Apple
Foto della facciata di una casa piccola grigia industriale a un piano con rivestimento in metallo e tetto piano
Foto della facciata di una casa piccola grigia industriale a un piano con rivestimento in metallo e tetto piano
Facciate di case a un piano marroni
5
