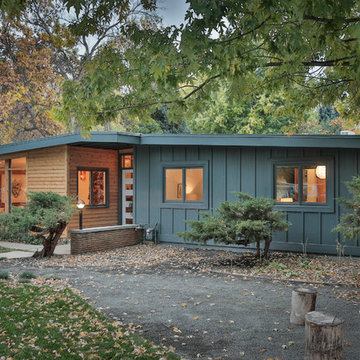Facciate di case multicolore a un piano
Filtra anche per:
Budget
Ordina per:Popolari oggi
1 - 20 di 2.833 foto
1 di 3

Roof: Hickory Timberline® UHD with Dual Shadow Line Lifetime Roofing Shingles by GAF
Gutters: LeafGuard®
Soffit: TruVent®
Ispirazione per la facciata di una casa bifamiliare multicolore moderna a un piano di medie dimensioni con rivestimenti misti, copertura a scandole e tetto marrone
Ispirazione per la facciata di una casa bifamiliare multicolore moderna a un piano di medie dimensioni con rivestimenti misti, copertura a scandole e tetto marrone
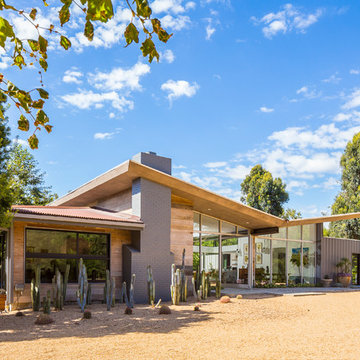
Photo: Brian Thomas Jones
Immagine della villa multicolore moderna a un piano con rivestimenti misti e tetto a farfalla
Immagine della villa multicolore moderna a un piano con rivestimenti misti e tetto a farfalla
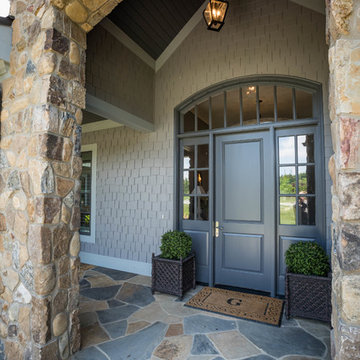
A Golfers Dream comes to reality in this amazing home located directly adjacent to the Golf Course of the magnificent Kenmure Country Club. Life is grand looking out anyone of your back windows to view the Pristine Green flawlessly manicured. Science says beautiful Greenery and Architecture makes us happy and healthy. This homes Rear Elevation is as stunning as the Front with three gorgeous Architectural Radius and fantastic Siding Selections of Pebbledash Stucco and Stone, Hardy Plank and Hardy Cedar Shakes. Exquisite Finishes make this Kitchen every Chefs Dream with a Gas Range, gorgeous Quartzsite Countertops and an elegant Herringbone Tile Backsplash. Intriguing Tray Ceilings, Beautiful Wallpaper and Paint Colors all add an Excellent Point of Interest. The Master Bathroom Suite defines luxury and is a Calming Retreat with a Large Jetted Tub, Walk-In Shower and Double Vanity Sinks. An Expansive Sunroom with 12′ Ceilings is the perfect place to watch TV and play cards with friends. Sip a glass of wine and enjoy Dreamy Sunset Evenings on the large Paver Outdoor Living Space overlooking the Breezy Fairway.

Esempio della villa grande multicolore rustica a un piano con rivestimento in pietra, tetto a padiglione e copertura in metallo o lamiera

Architect: Amanda Martocchio Architecture & Design
Photography: Michael Moran
Project Year:2016
This LEED-certified project was a substantial rebuild of a 1960's home, preserving the original foundation to the extent possible, with a small amount of new area, a reconfigured floor plan, and newly envisioned massing. The design is simple and modern, with floor to ceiling glazing along the rear, connecting the interior living spaces to the landscape. The design process was informed by building science best practices, including solar orientation, triple glazing, rain-screen exterior cladding, and a thermal envelope that far exceeds code requirements.
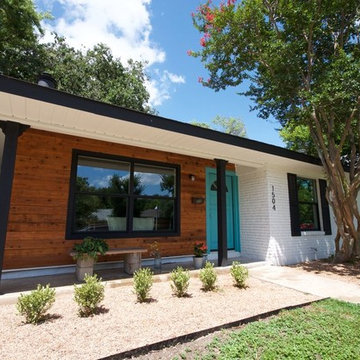
Esempio della villa multicolore moderna a un piano di medie dimensioni con rivestimento in mattoni, tetto a capanna e copertura a scandole
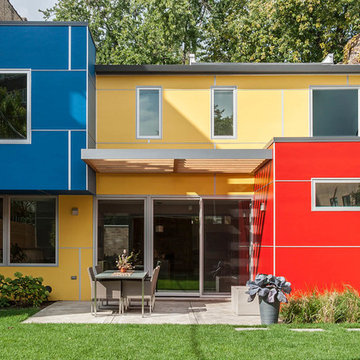
Cementitious
Photo: Van Inwegen Digital Arts
Esempio della facciata di una casa grande multicolore contemporanea a un piano con tetto piano e rivestimenti misti
Esempio della facciata di una casa grande multicolore contemporanea a un piano con tetto piano e rivestimenti misti
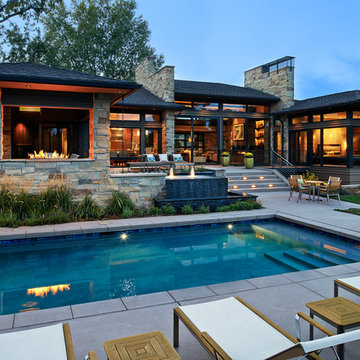
Ron Ruscio
Esempio della villa grande multicolore contemporanea a un piano con rivestimento in pietra, tetto a padiglione e copertura a scandole
Esempio della villa grande multicolore contemporanea a un piano con rivestimento in pietra, tetto a padiglione e copertura a scandole

Nestled in the foothills of the Blue Ridge Mountains, this cottage blends old world authenticity with contemporary design elements.
Foto della facciata di una casa grande multicolore rustica a un piano con rivestimento in pietra e tetto a capanna
Foto della facciata di una casa grande multicolore rustica a un piano con rivestimento in pietra e tetto a capanna
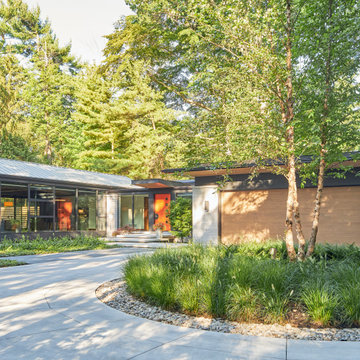
Foto della villa ampia multicolore contemporanea a un piano con rivestimenti misti e copertura in metallo o lamiera
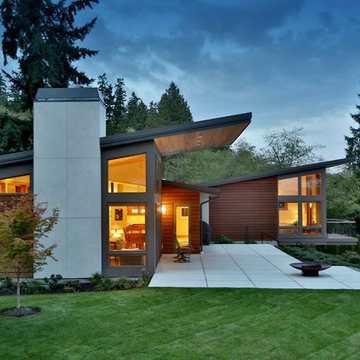
Idee per la facciata di una casa multicolore moderna a un piano di medie dimensioni con rivestimenti misti

Ispirazione per la villa piccola multicolore contemporanea a un piano con tetto piano, copertura in metallo o lamiera e rivestimenti misti

Central glass pavilion for cooking, dining, and gathering at Big Tree Camp. This southern façade is a composition of steel, glass and screened panels with galvanized metal and cypress wood cladding, lighter in nature and a distinct contrast to the north facing masonry façade. The window wall offers large pristine views of the south Texas landscape.

A series of cantilevered gables that separate each space visually. On the left, the Primary bedroom features its own private outdoor area, with direct access to the refreshing pool. In the middle, the stone walls highlight the living room, with large sliding doors that connect to the outside. The open floor kitchen and family room are on the right, with access to the cabana.

Esempio della villa multicolore classica a un piano di medie dimensioni con tetto a capanna, copertura mista, tetto nero e pannelli e listelle di legno
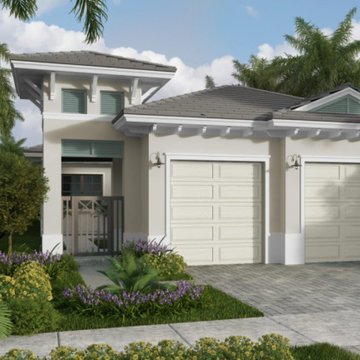
Experience the life you’ve dreamed about by visiting Rivella and touring its two new custom Signature Collection models. Homes start from the $300s and Groundstone offers other home series including its Estate Home and Island Collections. Each home is crafted to the highest quality for the most discerning homebuyer, with unmatched attention to detail, touches of modern luxury and elegance, and the flexibility that only a Groundstone home can afford.

Ispirazione per la villa grande multicolore country a un piano con rivestimento in mattoni, tetto a padiglione, copertura a scandole e tetto grigio
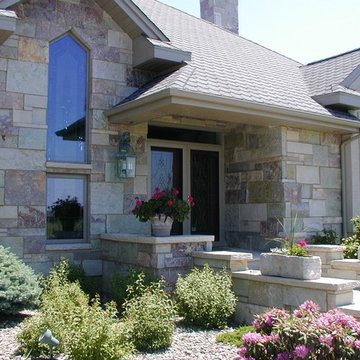
This warm and welcoming cottage style house is made with the Quarry Mill's Ambrose natural thin stone veneer. Ambrose is a dimensional style stone with a beautiful range of colors. A natural limestone, Ambrose has vibrant colors that set it apart due to the mineral staining. This natural stone veneer is well suited for both large and small scale walls.
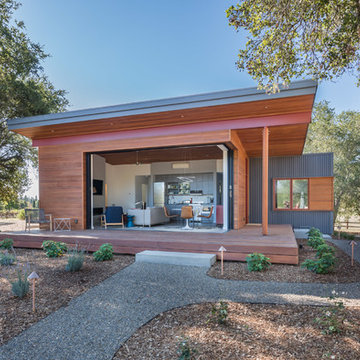
Immagine della facciata di una casa multicolore contemporanea a un piano con rivestimenti misti
Facciate di case multicolore a un piano
1
