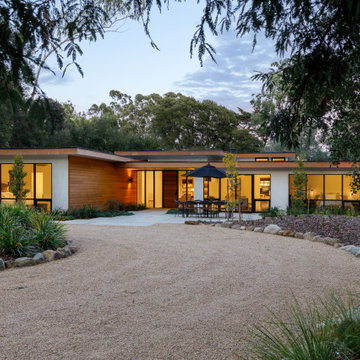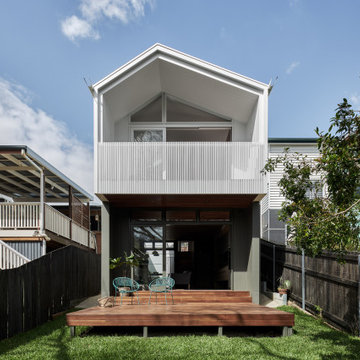Facciate di case bianche a un piano
Filtra anche per:
Budget
Ordina per:Popolari oggi
1 - 20 di 14.409 foto
1 di 3

This Modern Prairie Bungalow was designed to capture the natural beauty of the Canadian Rocky Mountains from every space within. The sprawling horizontal design and hipped roofs echo the surrounding mountain landscape. The color palette and natural materials help the home blend seamlessly into the Rockies with dark stained wood accents, textural stone, and smooth stucco. Black metal details and unique window configurations bring an industrial-inspired modern element to this mountain retreat. As you enter through the front entry, an abundance of windows flood the home with natural light – bringing the outdoors in. Two covered exterior living spaces provide ample room for entertaining and relaxing in this Springbank Hill custom home.

Lauren Rubenstein Photography
Idee per la villa grande bianca classica a un piano con rivestimento in legno, tetto a capanna e copertura in metallo o lamiera
Idee per la villa grande bianca classica a un piano con rivestimento in legno, tetto a capanna e copertura in metallo o lamiera

This gorgeous modern farmhouse features hardie board board and batten siding with stunning black framed Pella windows. The soffit lighting accents each gable perfectly and creates the perfect farmhouse.
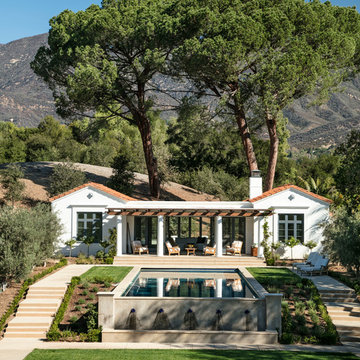
New guesthouse for a historic landmark estate that echoes the design of the main residence.
Photo by: Jim Bartsch
Idee per la facciata di una casa piccola bianca mediterranea a un piano con rivestimento in stucco
Idee per la facciata di una casa piccola bianca mediterranea a un piano con rivestimento in stucco
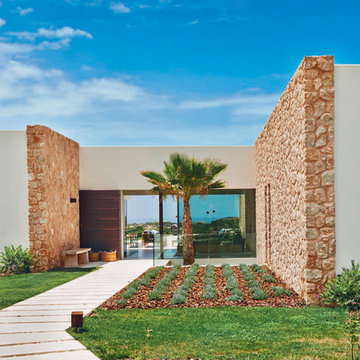
Immagine della facciata di una casa bianca mediterranea a un piano di medie dimensioni con rivestimenti misti e tetto piano
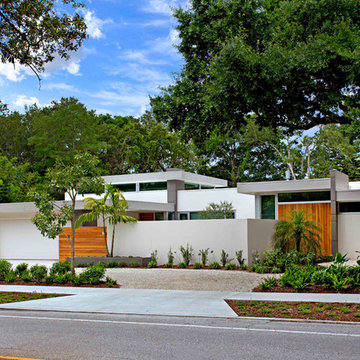
Ryan Gamma Photography
Immagine della villa bianca moderna a un piano di medie dimensioni con rivestimento in stucco e tetto piano
Immagine della villa bianca moderna a un piano di medie dimensioni con rivestimento in stucco e tetto piano

Chad Holder
Esempio della facciata di una casa bianca moderna a un piano di medie dimensioni con rivestimenti misti e tetto piano
Esempio della facciata di una casa bianca moderna a un piano di medie dimensioni con rivestimenti misti e tetto piano

The classic MCM fin details on the side yard patio had disappeared through the years and were discovered during the historic renovation process via archival photographs and renderings. They were meticulously detailed and implemented by the direction of the architect, and the character they add to the home is indisputable. While not structural, they do add both a unique design detail and shade element to the patio and help to filter the light into the home's interior. The wood cladding on the exterior of the home had been painted over through the years and was restored back to its original, natural state. Classic exterior furnishings mixed with some modern day currents help to make this a home both for entertaining or just relaxing with family.

Esempio della facciata di una casa bianca country a un piano di medie dimensioni con rivestimento in legno, copertura in metallo o lamiera, tetto nero e pannelli e listelle di legno

The welcoming Front Covered Porch of The Catilina. View House Plan THD-5289: https://www.thehousedesigners.com/plan/catilina-1013-5289/

Before and after update to a ranch style house. The design focuses on making the front porch more inviting and less heavy.
Ispirazione per la villa bianca american style a un piano di medie dimensioni con rivestimento in mattoni, tetto a capanna, copertura in metallo o lamiera e tetto grigio
Ispirazione per la villa bianca american style a un piano di medie dimensioni con rivestimento in mattoni, tetto a capanna, copertura in metallo o lamiera e tetto grigio

Modern European exterior pool house
Ispirazione per la villa bianca moderna a un piano di medie dimensioni con tetto grigio
Ispirazione per la villa bianca moderna a un piano di medie dimensioni con tetto grigio

Photo by Roehner + Ryan
Idee per la facciata di una casa bianca moderna a un piano con rivestimento in stucco, copertura in metallo o lamiera e tetto nero
Idee per la facciata di una casa bianca moderna a un piano con rivestimento in stucco, copertura in metallo o lamiera e tetto nero

A Burdge Architects Mediterranean styled residence in Malibu, California. Large, open floor plan with sweeping ocean views.
Ispirazione per la villa grande bianca mediterranea a un piano con rivestimento in adobe, tetto a capanna, copertura in tegole e tetto rosso
Ispirazione per la villa grande bianca mediterranea a un piano con rivestimento in adobe, tetto a capanna, copertura in tegole e tetto rosso
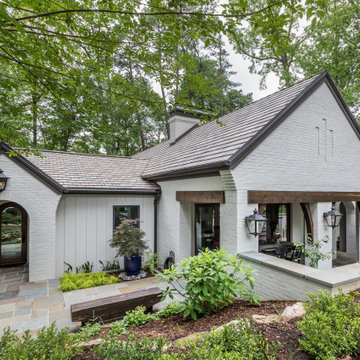
Idee per la villa bianca a un piano di medie dimensioni con rivestimento in mattoni, tetto a capanna, copertura mista e tetto marrone

Mid-century modern exterior with covered walkway and black front door.
Foto della villa bianca moderna a un piano di medie dimensioni con rivestimento in mattone verniciato, tetto piano e tetto bianco
Foto della villa bianca moderna a un piano di medie dimensioni con rivestimento in mattone verniciato, tetto piano e tetto bianco

With minimalist simplicity and timeless style, this is the perfect Rocky Mountain escape!
This Mountain Modern home was designed around incorporating contemporary angles, mixing natural and industrial-inspired exterior selections and the placement of uniquely shaped windows. Warm cedar elements, grey horizontal cladding, smooth white stucco, and textured stone all work together to create a cozy and inviting colour palette that blends into its mountain surroundings.
The spectacular standing seam metal roof features beautiful cedar soffits to bring attention to the interesting angles.
This custom home is spread over a single level where almost every room has a spectacular view of the foothills of the Rocky Mountains.
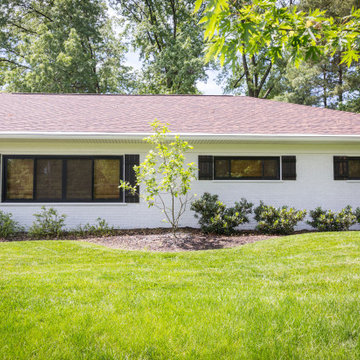
Here's a close up of the new exterior lighting on this ranch style home. These sconce lights are Miseno Chestertown.
Ispirazione per la villa bianca a un piano con rivestimento in mattoni e copertura a scandole
Ispirazione per la villa bianca a un piano con rivestimento in mattoni e copertura a scandole
Facciate di case bianche a un piano
1
