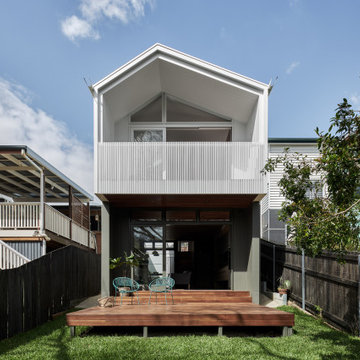Facciate di case bianche a un piano
Filtra anche per:
Budget
Ordina per:Popolari oggi
81 - 100 di 14.411 foto
1 di 3

Mid-century modern exterior with covered walkway and black front door.
Foto della villa bianca moderna a un piano di medie dimensioni con rivestimento in mattone verniciato, tetto piano e tetto bianco
Foto della villa bianca moderna a un piano di medie dimensioni con rivestimento in mattone verniciato, tetto piano e tetto bianco
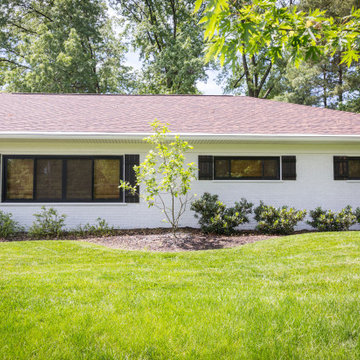
Here's a close up of the new exterior lighting on this ranch style home. These sconce lights are Miseno Chestertown.
Ispirazione per la villa bianca a un piano con rivestimento in mattoni e copertura a scandole
Ispirazione per la villa bianca a un piano con rivestimento in mattoni e copertura a scandole

A thoughtful, well designed 5 bed, 6 bath custom ranch home with open living, a main level master bedroom and extensive outdoor living space.
This home’s main level finish includes +/-2700 sf, a farmhouse design with modern architecture, 15’ ceilings through the great room and foyer, wood beams, a sliding glass wall to outdoor living, hearth dining off the kitchen, a second main level bedroom with on-suite bath, a main level study and a three car garage.
A nice plan that can customize to your lifestyle needs. Build this home on your property or ours.

Charming cottage featuring Winter Haven brick using Federal White mortar.
Immagine della villa bianca classica a un piano di medie dimensioni con rivestimento in mattoni, copertura a scandole e tetto a padiglione
Immagine della villa bianca classica a un piano di medie dimensioni con rivestimento in mattoni, copertura a scandole e tetto a padiglione
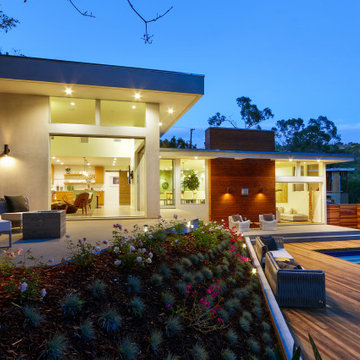
A remodel of a midcentury home, with family room addition, new pool and patios. MAKE drew inspiration from the existing horizontal lines of the existing midcentury residence, also complimenting those lines with the addition of vertical architectural gestures and a new family room with a heightened roof line. We site planned the home to shelter the pool and enhance the sense of privacy and as an extension of the livable area.
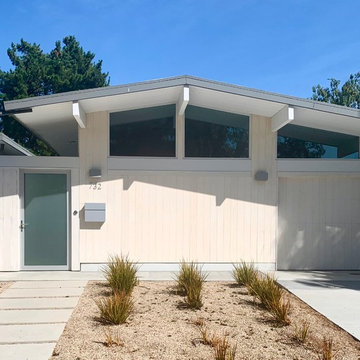
Ispirazione per la villa bianca moderna a un piano con rivestimento in legno
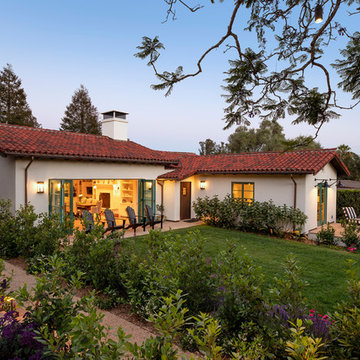
Jim Bartsch Photography
Idee per la villa grande bianca mediterranea a un piano con rivestimento in stucco, tetto a capanna e copertura in tegole
Idee per la villa grande bianca mediterranea a un piano con rivestimento in stucco, tetto a capanna e copertura in tegole
The stunning residence of noted designer Ernest de la Torre in Palisades, New York. Located just 20 miles outside of Manhattan, the 1957-built Georgian, known as the Clock House, has been dressed to the nines and combines classic and contemporary touches that are magazine-ready!
Featured Lantern: http://ow.ly/1cM030jp1n8
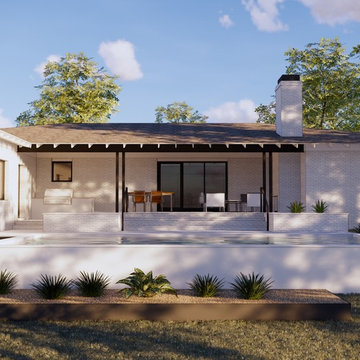
John West Stoddard & Associates
Ispirazione per la villa bianca classica a un piano di medie dimensioni con rivestimento in mattoni, tetto a padiglione e copertura a scandole
Ispirazione per la villa bianca classica a un piano di medie dimensioni con rivestimento in mattoni, tetto a padiglione e copertura a scandole
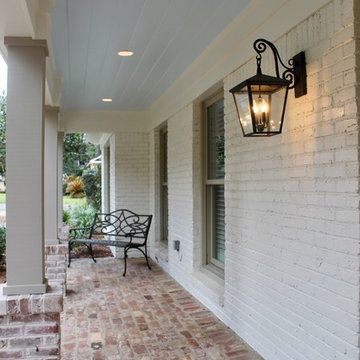
Immagine della villa grande bianca classica a un piano con rivestimento in mattoni, tetto a capanna e copertura a scandole
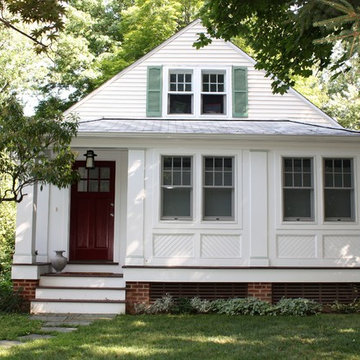
Idee per la villa piccola bianca classica a un piano con rivestimento in legno, copertura a scandole e tetto a capanna
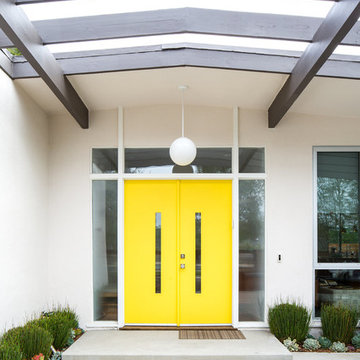
Marisa Vitale Photography
Idee per la villa bianca moderna a un piano con rivestimento in stucco e tetto piano
Idee per la villa bianca moderna a un piano con rivestimento in stucco e tetto piano
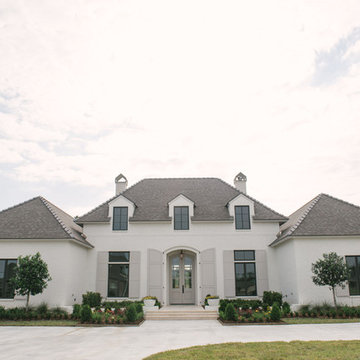
DK Hebert Photography
Esempio della villa grande bianca classica a un piano con rivestimento in mattoni, tetto a padiglione e copertura a scandole
Esempio della villa grande bianca classica a un piano con rivestimento in mattoni, tetto a padiglione e copertura a scandole
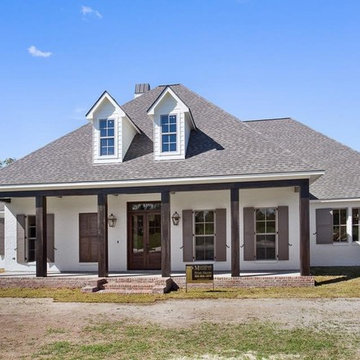
Immagine della villa bianca american style a un piano di medie dimensioni con rivestimento in mattoni, tetto a padiglione e copertura a scandole
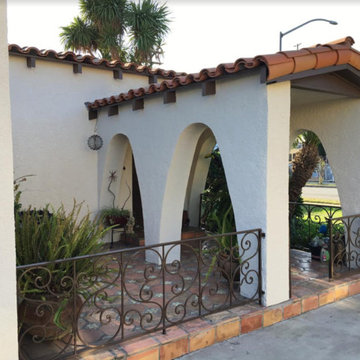
Idee per la villa bianca mediterranea a un piano di medie dimensioni con rivestimento in stucco, tetto a padiglione e copertura in tegole
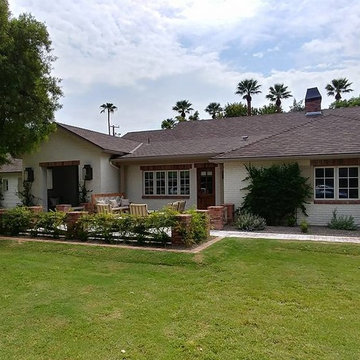
Ispirazione per la villa bianca classica a un piano di medie dimensioni con rivestimento in mattoni, tetto a capanna e copertura a scandole
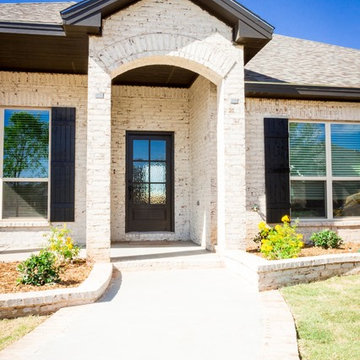
This floor plan was designed for entertaining with an abundance of cabinet and counter space, double ovens and a large closet for kitchen storage! The flex room could be used as a game room, media room or study. The master suite is tucked away in the back corner of the home, while 3 additional bedrooms, a jack and jill bath and a guest bath fill the front of the home. This home has wonderful storage with many closets throughout the home!
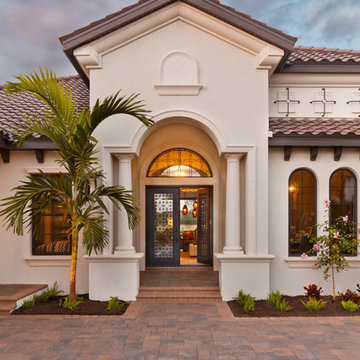
Gene Pollux Photography
Foto della villa ampia bianca mediterranea a un piano con rivestimento in stucco, tetto a padiglione e copertura a scandole
Foto della villa ampia bianca mediterranea a un piano con rivestimento in stucco, tetto a padiglione e copertura a scandole
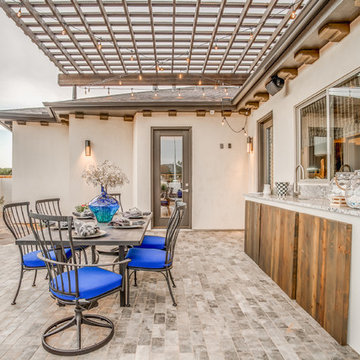
Walter Galaviz Photography
Foto della facciata di una casa grande bianca classica a un piano con rivestimento in stucco e tetto a padiglione
Foto della facciata di una casa grande bianca classica a un piano con rivestimento in stucco e tetto a padiglione
Facciate di case bianche a un piano
5
