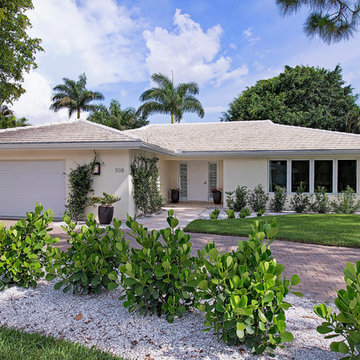Facciate di case bianche a un piano
Filtra anche per:
Budget
Ordina per:Popolari oggi
101 - 120 di 14.411 foto
1 di 3
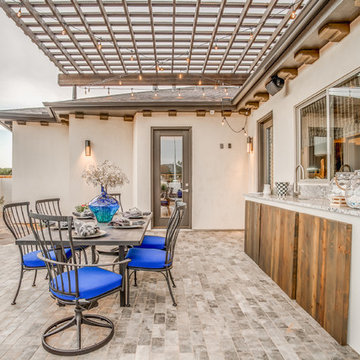
Walter Galaviz Photography
Foto della facciata di una casa grande bianca classica a un piano con rivestimento in stucco e tetto a padiglione
Foto della facciata di una casa grande bianca classica a un piano con rivestimento in stucco e tetto a padiglione
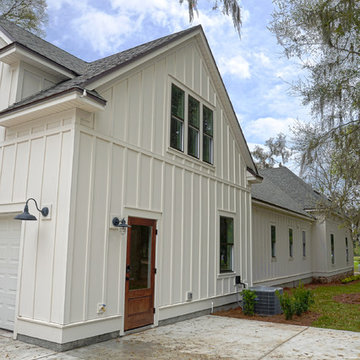
Idee per la facciata di una casa bianca classica a un piano di medie dimensioni con rivestimento con lastre in cemento e tetto a mansarda
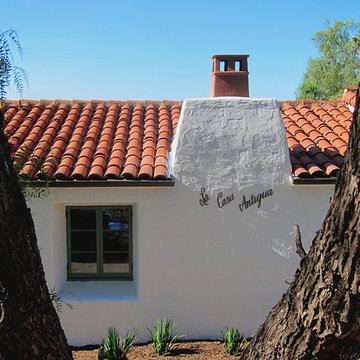
Design Consultant Jeff Doubét is the author of Creating Spanish Style Homes: Before & After – Techniques – Designs – Insights. The 240 page “Design Consultation in a Book” is now available. Please visit SantaBarbaraHomeDesigner.com for more info.
Jeff Doubét specializes in Santa Barbara style home and landscape designs. To learn more info about the variety of custom design services I offer, please visit SantaBarbaraHomeDesigner.com
Jeff Doubét is the Founder of Santa Barbara Home Design - a design studio based in Santa Barbara, California USA.
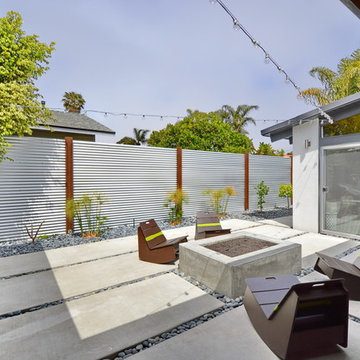
Jeff Jeannette, Jeannette Architects
Esempio della facciata di una casa bianca moderna a un piano di medie dimensioni con rivestimento in legno
Esempio della facciata di una casa bianca moderna a un piano di medie dimensioni con rivestimento in legno
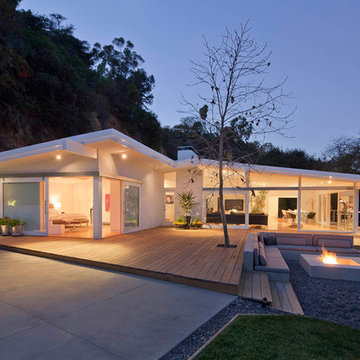
The owners of this mid-century post-and-beam Pasadena house overlooking the Arroyo Seco asked us to add onto and adapt the house to meet their current needs. The renovation infused the home with a contemporary aesthetic while retaining the home's original character (reminiscent of Cliff May's Ranch-style houses) the project includes and extension to the master bedroom, a new outdoor living room, and updates to the pool, pool house, landscape, and hardscape. we were also asked to design and fabricate custom cabinetry for the home office and an aluminum and glass table for the dining room.
PROJECT TEAM: Peter Tolkin,Angela Uriu, Dan Parks, Anthony Denzer, Leigh Jerrard,Ted Rubenstein, Christopher Girt
ENGINEERS: Charles Tan + Associates (Structural)
LANDSCAPE: Elysian Landscapes
GENERAL CONTRACTOR: Western Installations
PHOTOGRAPHER:Peter Tolkin
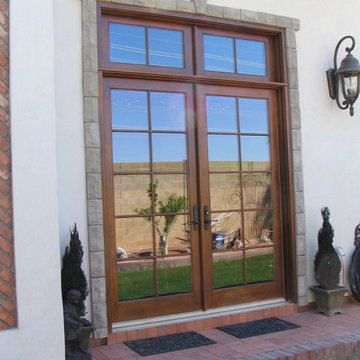
patio door
Ispirazione per la facciata di una casa ampia bianca classica a un piano con rivestimenti misti e tetto a capanna
Ispirazione per la facciata di una casa ampia bianca classica a un piano con rivestimenti misti e tetto a capanna
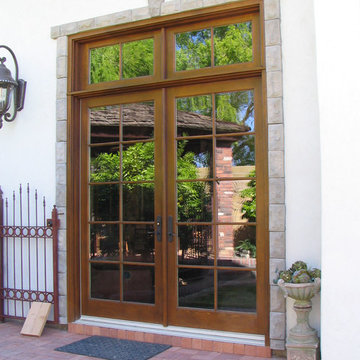
KJS
Foto della facciata di una casa ampia bianca classica a un piano con rivestimento in stucco e tetto a padiglione
Foto della facciata di una casa ampia bianca classica a un piano con rivestimento in stucco e tetto a padiglione
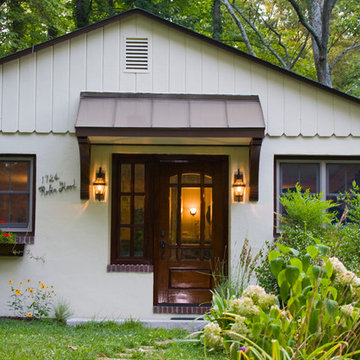
Exterior of French Country Cottage in Annapolis, MD. Stucco exterior with metal roof at entrance. Mahogany front door with leaded and beveled glass. Photo by Rex Reed
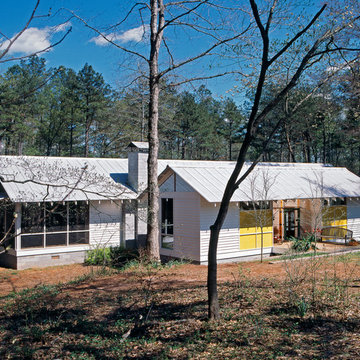
This 2,010-square-foot house is an elegantly simple structure that combines familiar rural materials and 200-year-old architectural precedents. The house is distinctive in that it acknowledges the plain style southern vernacular farmhouse roots of the older and more utilitarian structures in the area and interprets them in a very modern way. It’s a marriage of two southern vernacular architectural styles: the shotgun and the dogtrot house.
Photo: Rob Karosis

Ispirazione per la facciata di una casa bianca moderna a un piano di medie dimensioni con rivestimenti misti e tetto a capanna

Immagine della villa bianca country a un piano con rivestimento con lastre in cemento, copertura a scandole, tetto a padiglione e tetto grigio
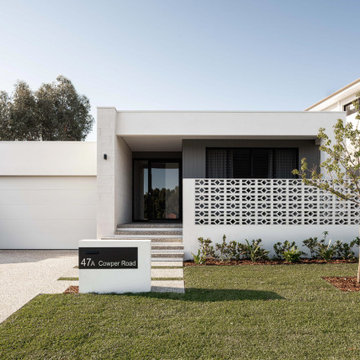
Idee per la villa bianca a un piano di medie dimensioni con rivestimenti misti, tetto piano e copertura in metallo o lamiera
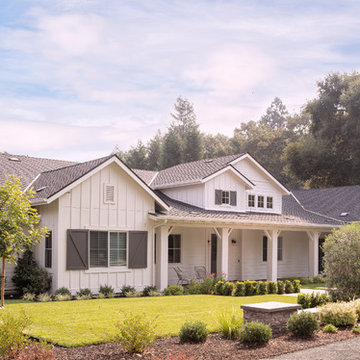
Micheal Hosplet Photography
Idee per la villa grande bianca country a un piano con rivestimenti misti, copertura a scandole e tetto a capanna
Idee per la villa grande bianca country a un piano con rivestimenti misti, copertura a scandole e tetto a capanna
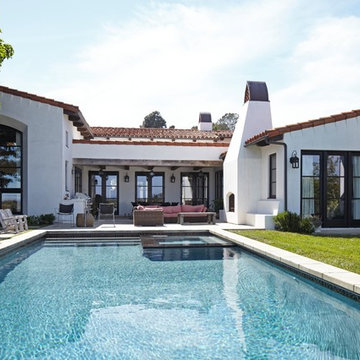
Mediterranean Home designed by Burdge and Associates Architects in Malibu, CA.
Idee per la villa bianca mediterranea a un piano di medie dimensioni con rivestimento in stucco, tetto a capanna e copertura in tegole
Idee per la villa bianca mediterranea a un piano di medie dimensioni con rivestimento in stucco, tetto a capanna e copertura in tegole
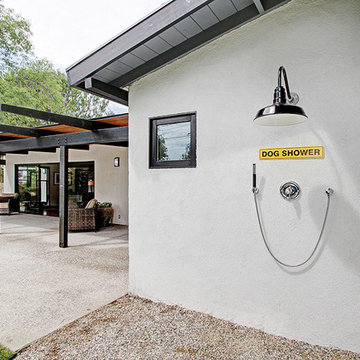
Foto della facciata di una casa bianca moderna a un piano con rivestimento in stucco e tetto a mansarda
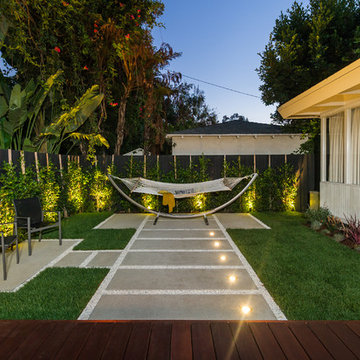
Unlimited Style Photography
Foto della facciata di una casa piccola bianca contemporanea a un piano con rivestimento in legno e tetto piano
Foto della facciata di una casa piccola bianca contemporanea a un piano con rivestimento in legno e tetto piano

Ispirazione per la villa bianca american style a un piano di medie dimensioni con rivestimento in stucco, tetto a capanna e copertura in tegole

Esempio della facciata di una casa piccola bianca american style a un piano con rivestimento in mattoni
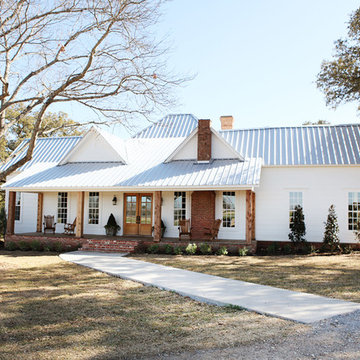
http://mollywinnphotography.com
Idee per la facciata di una casa bianca country a un piano di medie dimensioni
Idee per la facciata di una casa bianca country a un piano di medie dimensioni
Facciate di case bianche a un piano
6
