Facciate di Case Bifamiliari a un piano
Filtra anche per:
Budget
Ordina per:Popolari oggi
1 - 20 di 502 foto
1 di 3

Big sliding doors integrate the inside and outside of the house. The nice small framed aluminium doors are as high as the extension.
Idee per la facciata di una casa bifamiliare grande beige contemporanea a un piano con rivestimento in mattoni, tetto piano e copertura verde
Idee per la facciata di una casa bifamiliare grande beige contemporanea a un piano con rivestimento in mattoni, tetto piano e copertura verde
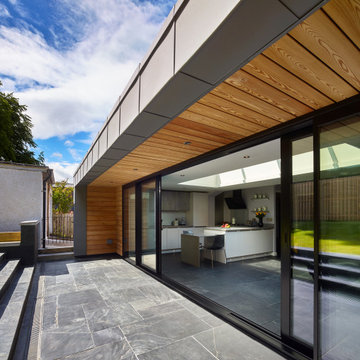
A new single storey addition to a home on Clarendon Road, Linlithgow in West Lothian which proposes full width extension to the rear of the property to create maximum connection with the garden and provide generous open plan living space. A strip of roof glazing allows light to penetrate deep into the plan whilst a sheltered external space creates a sun trap and allows space to sit outside in privacy.
The canopy is clad in a grey zinc fascia with siberian larch timber to soffits and reveals to create warmth and tactility.
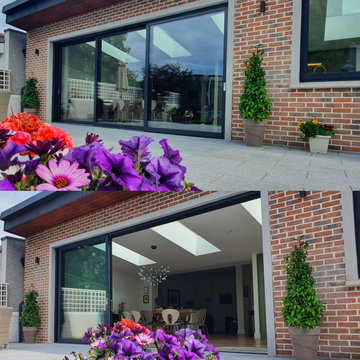
Triple Panel Sliding Doors - Open & Closed
Esempio della facciata di una casa bifamiliare contemporanea a un piano di medie dimensioni con rivestimento in mattoni, tetto a farfalla, copertura in metallo o lamiera e tetto nero
Esempio della facciata di una casa bifamiliare contemporanea a un piano di medie dimensioni con rivestimento in mattoni, tetto a farfalla, copertura in metallo o lamiera e tetto nero
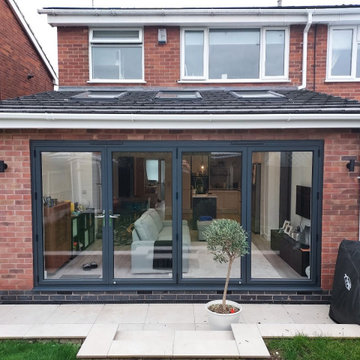
New canopy to replace flat roof at front of property where garage has been converted
Idee per la facciata di una casa bifamiliare classica a un piano con rivestimento in mattoni
Idee per la facciata di una casa bifamiliare classica a un piano con rivestimento in mattoni
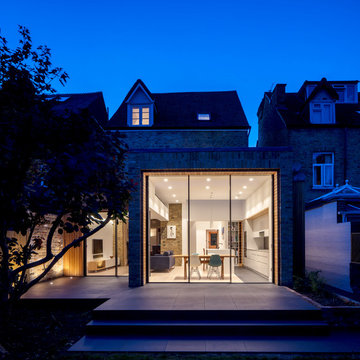
Simon Kennedy
Idee per la facciata di una casa bifamiliare multicolore contemporanea a un piano di medie dimensioni con rivestimento in mattoni, tetto piano e copertura a scandole
Idee per la facciata di una casa bifamiliare multicolore contemporanea a un piano di medie dimensioni con rivestimento in mattoni, tetto piano e copertura a scandole
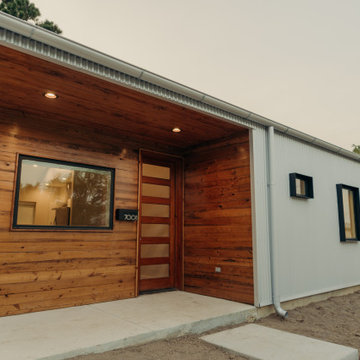
Entry of the "Primordial House", a modern duplex by DVW
Esempio della facciata di una casa bifamiliare piccola grigia moderna a un piano con rivestimento in legno, tetto a capanna, copertura in metallo o lamiera e tetto grigio
Esempio della facciata di una casa bifamiliare piccola grigia moderna a un piano con rivestimento in legno, tetto a capanna, copertura in metallo o lamiera e tetto grigio
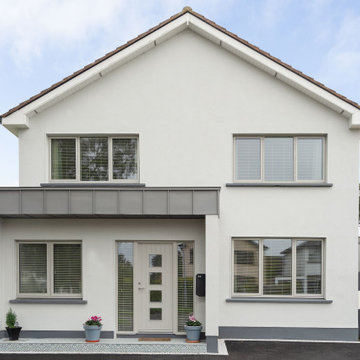
Casement windows & timber entrance door with a silky grey(RAL 7044) exterior finish on a semi-detached home.
Ispirazione per la facciata di una casa bifamiliare grigia moderna a un piano di medie dimensioni con rivestimento in legno e tetto a capanna
Ispirazione per la facciata di una casa bifamiliare grigia moderna a un piano di medie dimensioni con rivestimento in legno e tetto a capanna
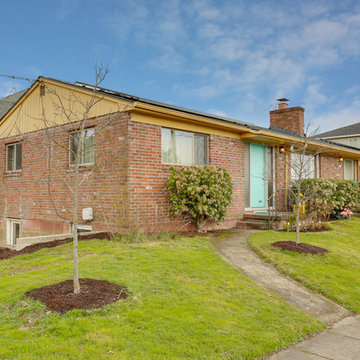
REpixs.com
Esempio della facciata di una casa bifamiliare rossa moderna a un piano di medie dimensioni con rivestimento in mattoni, tetto a capanna e copertura a scandole
Esempio della facciata di una casa bifamiliare rossa moderna a un piano di medie dimensioni con rivestimento in mattoni, tetto a capanna e copertura a scandole
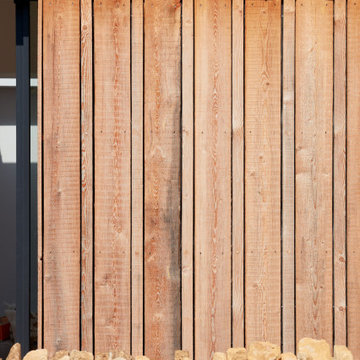
Idee per la facciata di una casa bifamiliare contemporanea a un piano di medie dimensioni con rivestimento in legno, tetto a capanna e copertura in metallo o lamiera
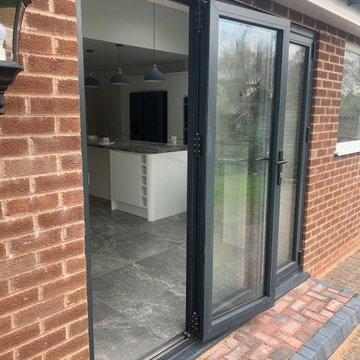
Idee per la facciata di una casa rossa moderna a un piano di medie dimensioni con rivestimento in mattoni e copertura in tegole
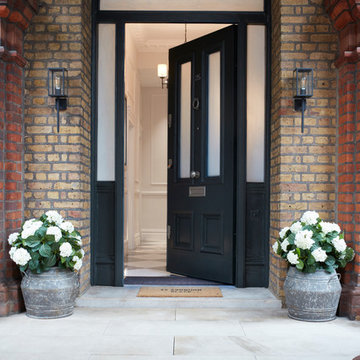
Photographer: Graham Atkins-Hughes |
Front door painted in Farrow & Ball's 'Studio Green' - eggshell. |
Porch pots are distressed tin pots from Coach House, and the hydrangeas are a pair of excellent artificial hydrangea trees from Riverside Garden Centre. |
Wall lights (and PIR motion sensor) from the Lighting Superstore.
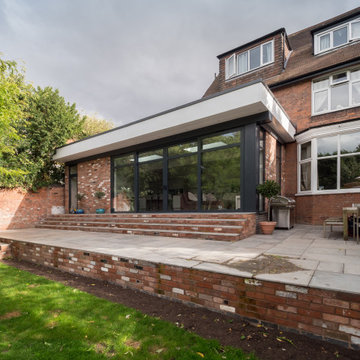
Single storey rear extension, garage extension and renovation to a semi-detached Victorian property in Wylde Green, Sutton Coldfield.
In order to both maintain the character of this Victorian semi-detached home and modernise it, old reclaimed bricks were used along with more modern features; anthracite aluminium bifold doors and a robust, overhanging roof profile. Lantern style rooflights draw daylight directly into the open plan kitchen and lounge. The result is a stylish, classic and modern extension embodying and developing on the character of this townhouse home.

The rear elevation of a 6m deep rear extension which was completed under Prior Approval.
Immagine della facciata di una casa bifamiliare grande multicolore moderna a un piano con rivestimento in mattoni, tetto a capanna, copertura in tegole e tetto marrone
Immagine della facciata di una casa bifamiliare grande multicolore moderna a un piano con rivestimento in mattoni, tetto a capanna, copertura in tegole e tetto marrone
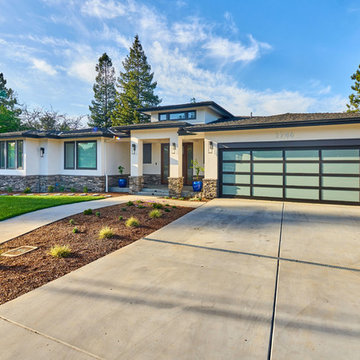
Foto della facciata di una casa bifamiliare grande bianca contemporanea a un piano con rivestimento in stucco e copertura a scandole

Immagine della facciata di una casa bifamiliare piccola rossa classica a un piano con rivestimenti misti, tetto a padiglione e copertura a scandole
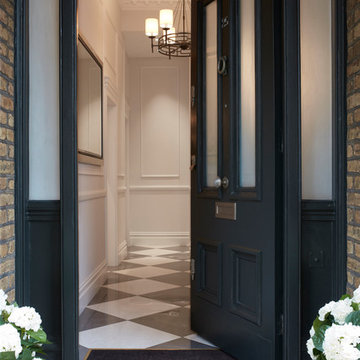
Photographer: Graham Atkins-Hughes |
Front door painted in Farrow & Ball's 'Studio Green' - eggshell. |
Porch pots are distressed tin pots from Coach House, and the hydrangeas are a pair of excellent artificial hydrangea trees from Riverside Garden Centre. |
Custom door mat from MakeAnEntrance.com
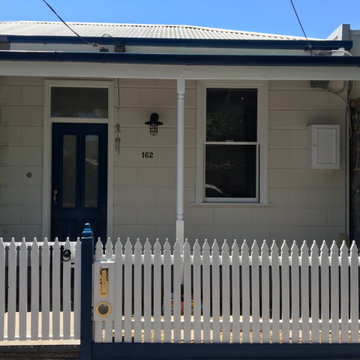
Just a little bit of love, thought and local history research were involved in bringing some former glory back to this once double fronted cottage. A colour makeover, replacement of hardware and removal of ugly render has been the first half of the journey in restoring this much loved Port Melbourne home. Stay tuned for the garden makeover!

A reimagined landscape provides a focal point to the front door. The original shadow block and breeze block on the front of the home provide design inspiration throughout the project.
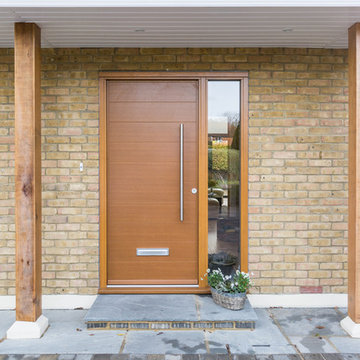
Photo credit: Jeremy Banks -
Every home wishes to catch the eye of passers by knowing they have great curb appeal. Here you can see a Kloeber front door which works brilliantly with the door canopy and timber beams.
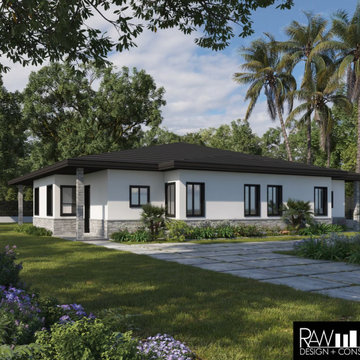
Custom Duplex Design for wide lot. Homes have side entry access. Plans available for sale.
Idee per la facciata di una casa bifamiliare bianca contemporanea a un piano di medie dimensioni con rivestimento in stucco, tetto a padiglione, copertura in tegole e tetto nero
Idee per la facciata di una casa bifamiliare bianca contemporanea a un piano di medie dimensioni con rivestimento in stucco, tetto a padiglione, copertura in tegole e tetto nero
Facciate di Case Bifamiliari a un piano
1