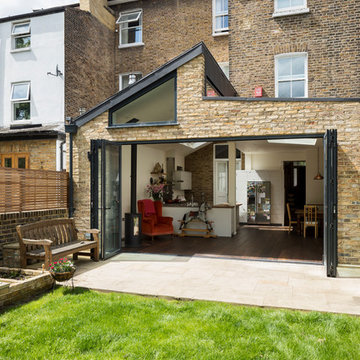Facciate di Case Bifamiliari a un piano
Filtra anche per:
Budget
Ordina per:Popolari oggi
121 - 140 di 505 foto
1 di 3
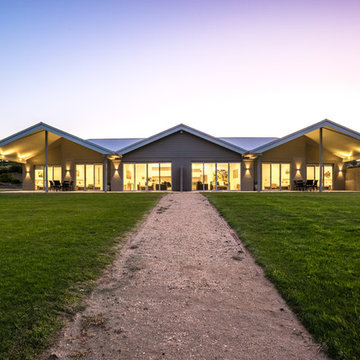
Twilight
Melanie de Ruyter
Esempio della facciata di una casa bifamiliare grigia moderna a un piano
Esempio della facciata di una casa bifamiliare grigia moderna a un piano
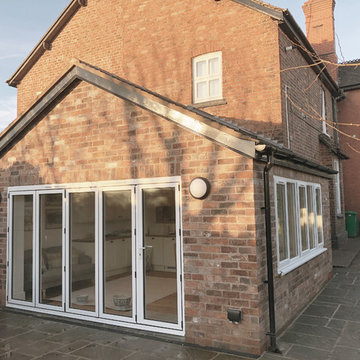
Foto della facciata di una casa bifamiliare rossa classica a un piano di medie dimensioni con rivestimento in mattoni, tetto a capanna e copertura in tegole
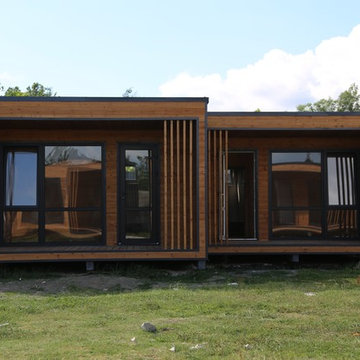
Сергей Царан
Esempio della facciata di una casa bifamiliare piccola nera moderna a un piano con rivestimento in metallo, tetto piano e copertura in metallo o lamiera
Esempio della facciata di una casa bifamiliare piccola nera moderna a un piano con rivestimento in metallo, tetto piano e copertura in metallo o lamiera
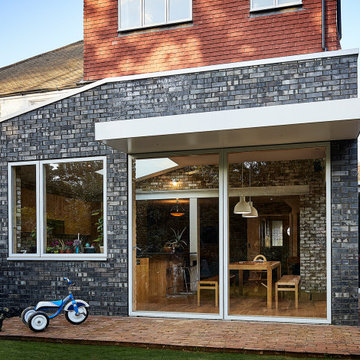
Ispirazione per la facciata di una casa bifamiliare piccola nera contemporanea a un piano con rivestimento in mattoni, tetto piano e copertura mista
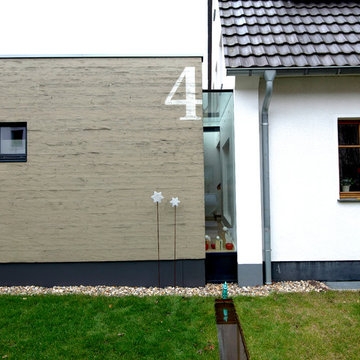
Doppelhaushälfte mit Anbau
Immagine della facciata di una casa bifamiliare contemporanea a un piano con rivestimento in legno, tetto piano e copertura verde
Immagine della facciata di una casa bifamiliare contemporanea a un piano con rivestimento in legno, tetto piano e copertura verde

This project is a remodel of and extension to a modest suburban semi detached property.
The scheme involved a complete remodel of the existing building, integrating existing spaces with the newly created spaces for living, dining and cooking. A keen cook, an important aspect of the brief was to incorporate a substantial back kitchen to service the main kitchen for entertaining during larger gatherings.
Keen to express a clear distinction between the old and the new, with a fondness of industrial details, the client embraced the proposal to expose structural elements and keep to a minimal material palette.
Initially daunted by the prospect of substantial home improvement works, yet faced with the dilemma of being unable to find a property that met their needs in a locality in which they wanted to continue to live, Group D's management of the project has enabled the client to remain in an area they love in a home that serves their needs.
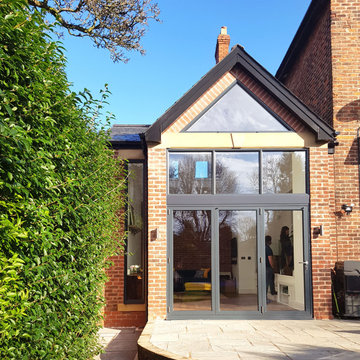
Side extension to a beautiful property, flooded with light from the large expanses of glazing up to the roof apex
Immagine della facciata di una casa bifamiliare rossa classica a un piano di medie dimensioni con rivestimento in mattoni, tetto a capanna e copertura in tegole
Immagine della facciata di una casa bifamiliare rossa classica a un piano di medie dimensioni con rivestimento in mattoni, tetto a capanna e copertura in tegole
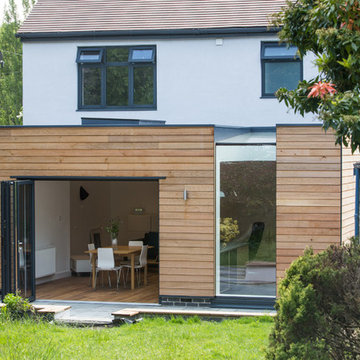
Photograph from the rear of the garden towards the timber clad single storey extension.
Immagine della facciata di una casa bifamiliare piccola contemporanea a un piano con rivestimento in legno e tetto piano
Immagine della facciata di una casa bifamiliare piccola contemporanea a un piano con rivestimento in legno e tetto piano
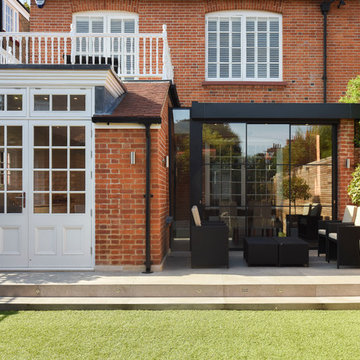
Foto della facciata di una casa bifamiliare rossa eclettica a un piano di medie dimensioni con rivestimento in mattoni, tetto a padiglione e copertura in tegole
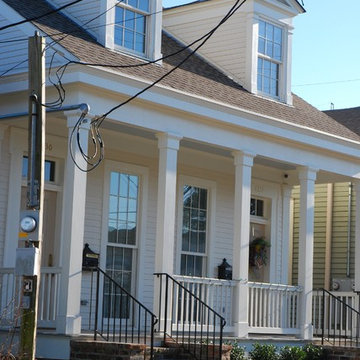
Ispirazione per la facciata di una casa bifamiliare bianca classica a un piano di medie dimensioni con rivestimento in legno, tetto a capanna e copertura a scandole
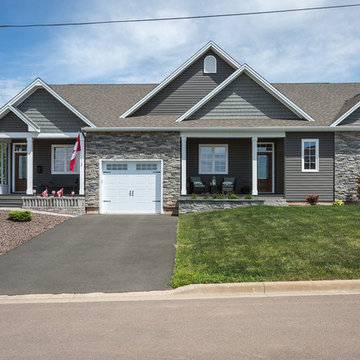
Foto della facciata di una casa bifamiliare grigia a un piano di medie dimensioni con rivestimento in vinile, tetto a capanna e copertura a scandole
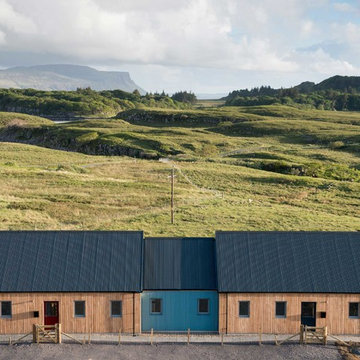
Johnny Barrington
Immagine della facciata di una casa bifamiliare marrone classica a un piano di medie dimensioni con rivestimento in legno, tetto a capanna e copertura in metallo o lamiera
Immagine della facciata di una casa bifamiliare marrone classica a un piano di medie dimensioni con rivestimento in legno, tetto a capanna e copertura in metallo o lamiera
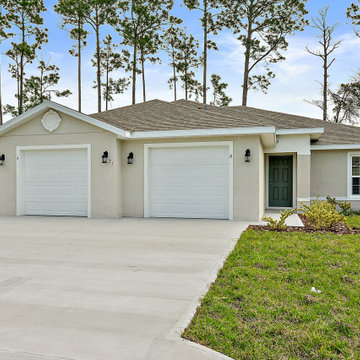
Our Multi-Family design features open-concept living and efficient design elements. The 3,354 total square feet of this plan offers each side a one car garage, covered lanai and each side boasts three bedrooms, two bathrooms and a large great room that flows into the spacious kitchen.
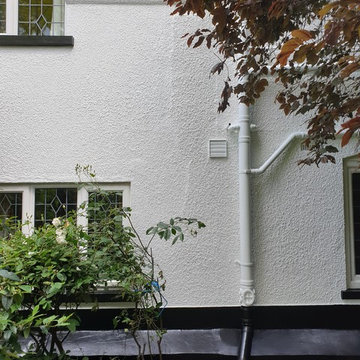
Full cottage house external painting project. I required solid was and antifungal - I discover that all of the back walls were loose and required stripping - 11h of a pressure wash. When all was drying all woodwork was repair, epoxy resin installed. Clean pebble dash was stabilized in 2 top coats and leave to dry while top coat soft gloss was sprayed to the woodwork. All white exterior was spray in 2 solid top coats and all sain from some was fully treated.
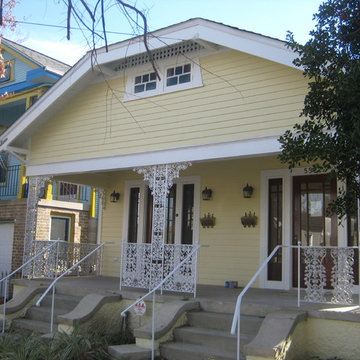
Foto della facciata di una casa bifamiliare gialla eclettica a un piano di medie dimensioni con rivestimento in legno, tetto a capanna e copertura a scandole
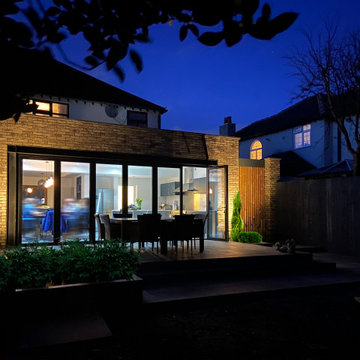
This project is a remodel of and extension to a modest suburban semi detached property.
The scheme involved a complete remodel of the existing building, integrating existing spaces with the newly created spaces for living, dining and cooking. A keen cook, an important aspect of the brief was to incorporate a substantial back kitchen to service the main kitchen for entertaining during larger gatherings.
Keen to express a clear distinction between the old and the new, with a fondness of industrial details, the client embraced the proposal to expose structural elements and keep to a minimal material palette.
Initially daunted by the prospect of substantial home improvement works, yet faced with the dilemma of being unable to find a property that met their needs in a locality in which they wanted to continue to live, Group D's management of the project has enabled the client to remain in an area they love in a home that serves their needs.
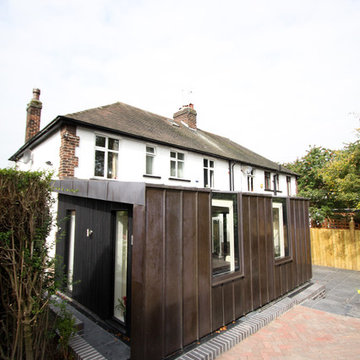
Esempio della facciata di una casa bifamiliare multicolore contemporanea a un piano di medie dimensioni con rivestimento in metallo, tetto a capanna e copertura in metallo o lamiera
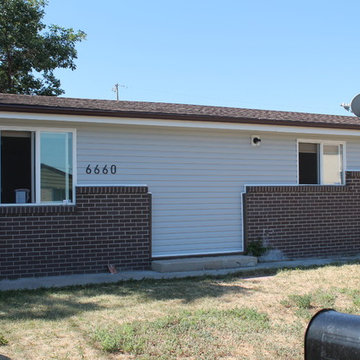
After photos of ProVia Vinyl Siding Replacement on a duplex in Commerce City- Front of Duplex
Foto della facciata di una casa bifamiliare piccola grigia moderna a un piano con rivestimento in vinile
Foto della facciata di una casa bifamiliare piccola grigia moderna a un piano con rivestimento in vinile
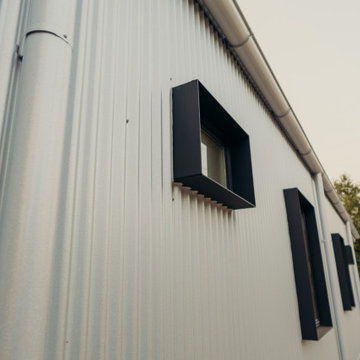
Window Detail of the "Primordial House", a modern duplex by DVW
Esempio della facciata di una casa bifamiliare piccola grigia moderna a un piano con rivestimento in metallo, tetto a capanna, copertura in metallo o lamiera e tetto grigio
Esempio della facciata di una casa bifamiliare piccola grigia moderna a un piano con rivestimento in metallo, tetto a capanna, copertura in metallo o lamiera e tetto grigio
Facciate di Case Bifamiliari a un piano
7
