Facciate di case verdi a un piano
Filtra anche per:
Budget
Ordina per:Popolari oggi
1 - 20 di 2.803 foto
1 di 3

片流れの屋根が印象的なシンプルなファサード。
外壁のグリーンと木製の玄関ドアがナチュラルなあたたかみを感じさせる。
シンプルな外観に合わせ、庇も出来るだけスッキリと見えるようデザインした。
Immagine della facciata di una casa verde scandinava a un piano di medie dimensioni con copertura in metallo o lamiera, rivestimento in metallo, tetto grigio e pannelli e listelle di legno
Immagine della facciata di una casa verde scandinava a un piano di medie dimensioni con copertura in metallo o lamiera, rivestimento in metallo, tetto grigio e pannelli e listelle di legno

Esempio della facciata di una casa verde american style a un piano di medie dimensioni con tetto a capanna e rivestimento in legno

This mosaic tiled surfboard shower was my design and created by www.willandjane.com - a husband and wife team from San Diego.
Idee per la villa piccola verde stile marinaro a un piano con rivestimento in legno, tetto a capanna e copertura a scandole
Idee per la villa piccola verde stile marinaro a un piano con rivestimento in legno, tetto a capanna e copertura a scandole
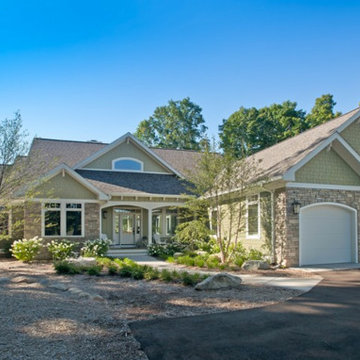
Transitional Craftsman style home with walkout lower level living, covered porches, sun room and open floor plan living. Built by Adelaine Construction, Inc. Designed by ZKE Designs. Photography by Speckman Photography. Landscaping by Louis A. Hoffman, Nursery.
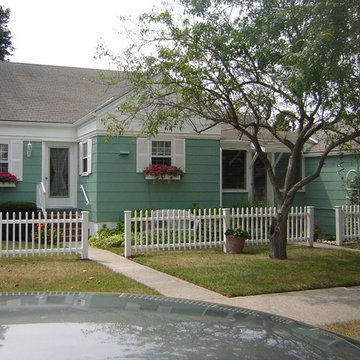
Asbestos exterior of an old rancher house painted in a green and white color combination - project in Cape May, NJ. More at AkPaintingAndPowerwashing.com
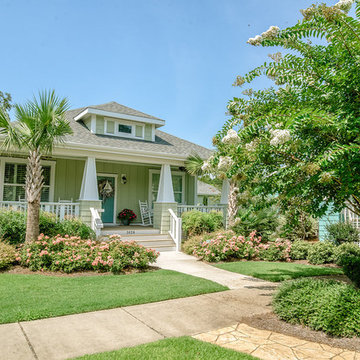
Kristopher Gerner; Mark Ballard
Idee per la facciata di una casa verde country a un piano di medie dimensioni con rivestimento con lastre in cemento e tetto a padiglione
Idee per la facciata di una casa verde country a un piano di medie dimensioni con rivestimento con lastre in cemento e tetto a padiglione
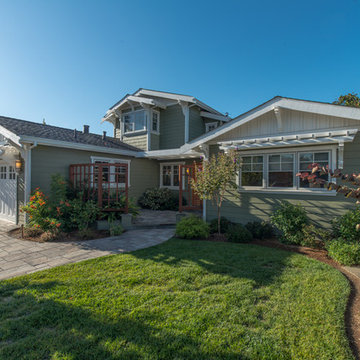
A down-to-the-studs remodel and second floor addition, we converted this former ranch house into a light-filled home designed and built to suit contemporary family life, with no more or less than needed. Craftsman details distinguish the new interior and exterior, and douglas fir wood trim offers warmth and character on the inside.
Photography by Takashi Fukuda.
https://saikleyarchitects.com/portfolio/contemporary-craftsman/
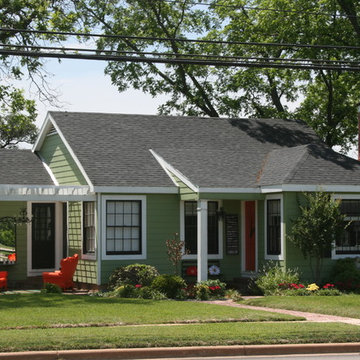
Idee per la facciata di una casa verde country a un piano di medie dimensioni con rivestimento in legno
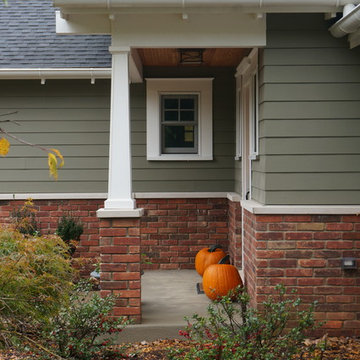
The porch from the side. Paint color: Pittsburgh Paints Manor Hall (deep tone base) Autumn Grey 511-6.
Photos by Studio Z Architecture
Idee per la facciata di una casa verde american style a un piano di medie dimensioni con rivestimento con lastre in cemento e tetto a capanna
Idee per la facciata di una casa verde american style a un piano di medie dimensioni con rivestimento con lastre in cemento e tetto a capanna
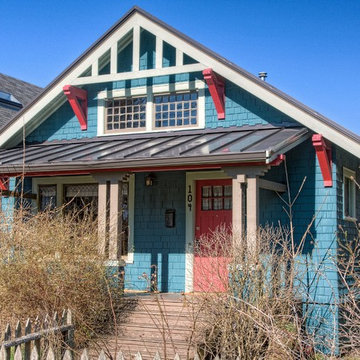
Ispirazione per la facciata di una casa piccola verde american style a un piano con rivestimento in legno
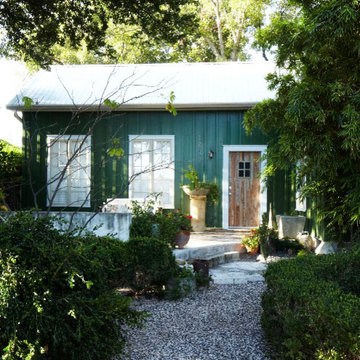
Lars Frasier Photography
Foto della facciata di una casa verde country a un piano di medie dimensioni con rivestimento in legno e tetto a capanna
Foto della facciata di una casa verde country a un piano di medie dimensioni con rivestimento in legno e tetto a capanna
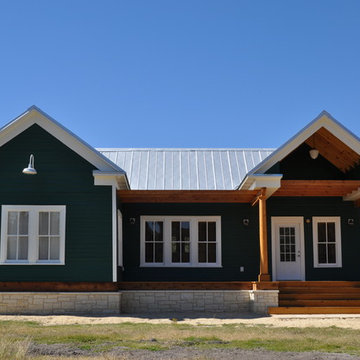
Front elevation after renovation,
Bernardo Mantilla B.
Ispirazione per la facciata di una casa piccola verde country a un piano
Ispirazione per la facciata di una casa piccola verde country a un piano

Foto della facciata di una casa verde american style a un piano di medie dimensioni con rivestimento in legno
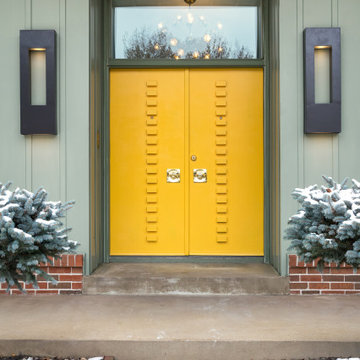
Foto della facciata di una casa verde moderna a un piano con rivestimento con lastre in cemento
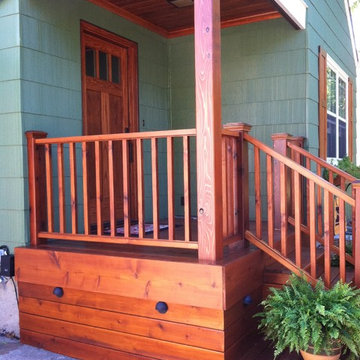
Front door relocated from side entrance to the front of the home. Craftsman oak door installed along with new deck and railings.
Immagine della facciata di una casa verde american style a un piano di medie dimensioni
Immagine della facciata di una casa verde american style a un piano di medie dimensioni
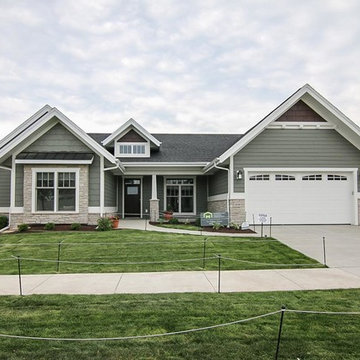
Idee per la facciata di una casa verde american style a un piano con rivestimenti misti e tetto a capanna
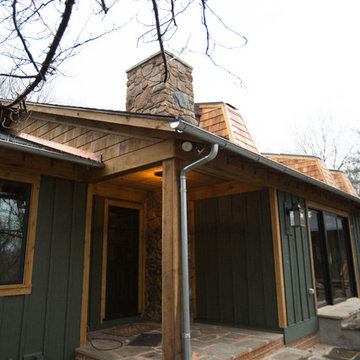
Melissa Batman Photography
Idee per la facciata di una casa grande verde rustica a un piano con rivestimento in legno
Idee per la facciata di una casa grande verde rustica a un piano con rivestimento in legno
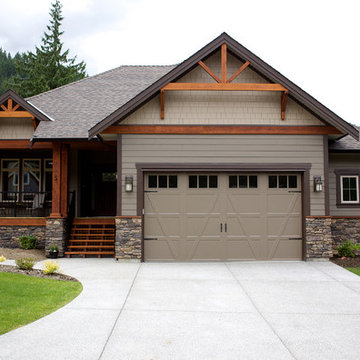
Single level home fits the setting perfectly echoing the colours in this beautiful corner of the Fraser Valley. Hardie exterior and local timbers look right at home.
Photo credit - Brice Ferre

Foto della villa piccola verde rustica a un piano con rivestimento in legno, tetto a capanna e copertura in metallo o lamiera

mid-century design with organic feel for the lake and surrounding mountains
Esempio della villa grande verde moderna a un piano con rivestimenti misti, tetto a capanna, copertura a scandole, tetto marrone e pannelli e listelle di legno
Esempio della villa grande verde moderna a un piano con rivestimenti misti, tetto a capanna, copertura a scandole, tetto marrone e pannelli e listelle di legno
Facciate di case verdi a un piano
1