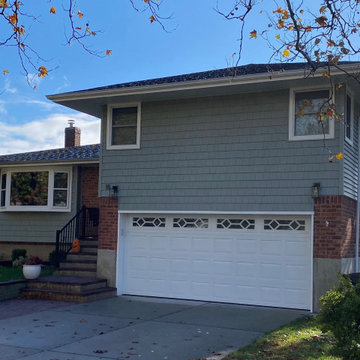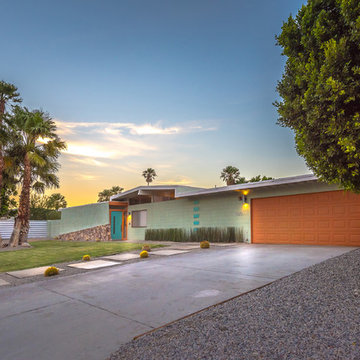Facciate di case verdi
Filtra anche per:
Budget
Ordina per:Popolari oggi
1 - 20 di 14.241 foto
1 di 2

狭小地だけど明るいリビングがいい。
在宅勤務に対応した書斎がいる。
落ち着いたモスグリーンとレッドシダーの外壁。
家事がしやすいように最適な間取りを。
家族のためだけの動線を考え、たったひとつ間取りにたどり着いた。
快適に暮らせるように付加断熱で覆った。
そんな理想を取り入れた建築計画を一緒に考えました。
そして、家族の想いがまたひとつカタチになりました。
外皮平均熱貫流率(UA値) : 0.37W/m2・K
断熱等性能等級 : 等級[4]
一次エネルギー消費量等級 : 等級[5]
耐震等級 : 等級[3]
構造計算:許容応力度計算
仕様:
長期優良住宅認定
地域型住宅グリーン化事業(長寿命型)
家族構成:30代夫婦
施工面積:95.22 ㎡ ( 28.80 坪)
竣工:2021年3月

Immagine della villa verde american style a due piani di medie dimensioni con rivestimenti misti e tetto a capanna

This house is adjacent to the first house, and was under construction when I began working with the clients. They had already selected red window frames, and the siding was unfinished, needing to be painted. Sherwin Williams colors were requested by the builder. They wanted it to work with the neighboring house, but have its own character, and to use a darker green in combination with other colors. The light trim is Sherwin Williams, Netsuke, the tan is Basket Beige. The color on the risers on the steps is slightly deeper. Basket Beige is used for the garage door, the indentation on the front columns, the accent in the front peak of the roof, the siding on the front porch, and the back of the house. It also is used for the fascia board above the two columns under the front curving roofline. The fascia and columns are outlined in Netsuke, which is also used for the details on the garage door, and the trim around the red windows. The Hardie shingle is in green, as is the siding on the side of the garage. Linda H. Bassert, Masterworks Window Fashions & Design, LLC

Ispirazione per la facciata di una casa piccola verde american style a due piani con rivestimento in legno e tetto a capanna

Ispirazione per la villa grande verde classica con rivestimento in pietra e con scandole

When Ami McKay was asked by the owners of Park Place to design their new home, she found inspiration in both her own travels and the beautiful West Coast of Canada which she calls home. This circa-1912 Vancouver character home was torn down and rebuilt, and our fresh design plan allowed the owners dreams to come to life.
A closer look at Park Place reveals an artful fusion of diverse influences and inspirations, beautifully brought together in one home. Within the kitchen alone, notable elements include the French-bistro backsplash, the arched vent hood (including hidden, seamlessly integrated shelves on each side), an apron-front kitchen sink (a nod to English Country kitchens), and a saturated color palette—all balanced by white oak millwork. Floor to ceiling cabinetry ensures that it’s also easy to keep this beautiful space clutter-free, with room for everything: chargers, stationery and keys. These influences carry on throughout the home, translating into thoughtful touches: gentle arches, welcoming dark green millwork, patterned tile, and an elevated vintage clawfoot bathtub in the cozy primary bathroom.
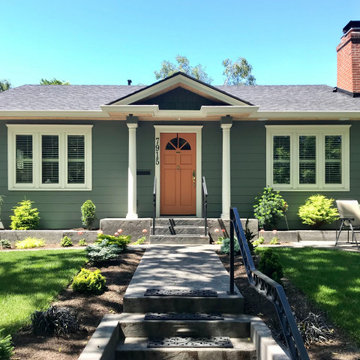
We replaced the siding on this amazing home and painted it with a beautiful shade of green from Sherwin Williams.
Esempio della villa verde classica a un piano di medie dimensioni con rivestimento con lastre in cemento e pannelli sovrapposti
Esempio della villa verde classica a un piano di medie dimensioni con rivestimento con lastre in cemento e pannelli sovrapposti

With this home remodel, we removed the roof and added a full story with dormers above the existing two story home we had previously remodeled (kitchen, backyard extension, basement rework and all new windows.) All previously remodeled surfaces (and existing trees!) were carefully preserved despite the extensive work; original historic cedar shingling was extended, keeping the original craftsman feel of the home. Neighbors frequently swing by to thank the homeowners for so graciously expanding their home without altering its character.
Photo: Miranda Estes

This new custom home was designed in the true Tudor style and uses mixed materials of stone, brick and stucco on the exterior. Home built by Meadowlark Design+ Build in Ann Arbor, Michigan Architecture: Woodbury Design Group. Photography: Jeff Garland

Main Cabin Entry and Deck
Ispirazione per la villa verde rustica a tre piani con rivestimento in vinile, copertura a scandole, tetto marrone e pannelli sovrapposti
Ispirazione per la villa verde rustica a tre piani con rivestimento in vinile, copertura a scandole, tetto marrone e pannelli sovrapposti
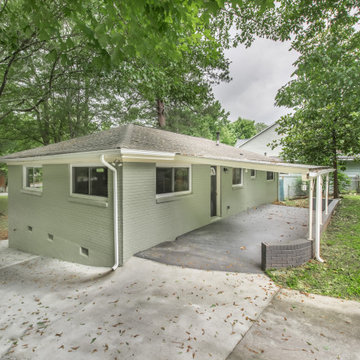
Ispirazione per la villa verde classica a un piano di medie dimensioni con rivestimento in mattoni, tetto a capanna, copertura a scandole e tetto grigio
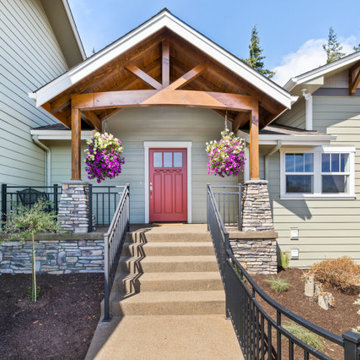
Idee per la villa grande verde country a piani sfalsati con rivestimento con lastre in cemento, tetto a capanna e copertura a scandole
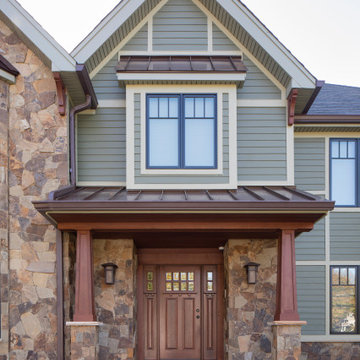
Foto della villa grande verde american style a due piani con rivestimento in vinile, tetto a capanna e copertura a scandole

This 1964 split-level looked like every other house on the block before adding a 1,000sf addition over the existing Living, Dining, Kitchen and Family rooms. New siding, trim and columns were added throughout, while the existing brick remained.
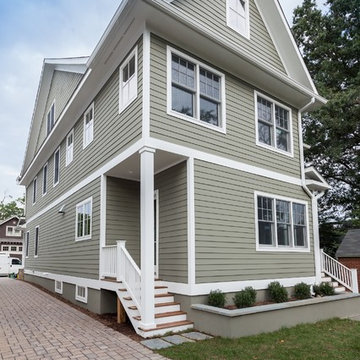
Idee per la villa verde american style a tre piani con rivestimento con lastre in cemento e copertura a scandole
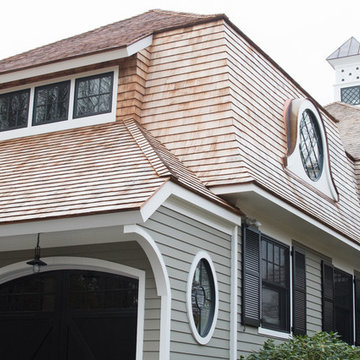
A second story was added over the garage.
Photo by Daniel Contelmo Jr.
Esempio della villa grande verde classica a due piani con rivestimento in legno, tetto a mansarda e copertura a scandole
Esempio della villa grande verde classica a due piani con rivestimento in legno, tetto a mansarda e copertura a scandole
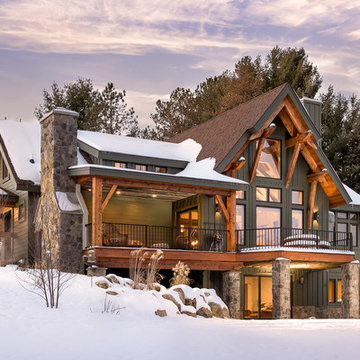
© 2017 Kim Smith Photo
Home by Timberbuilt. Please address design questions to the builder.
Foto della villa verde rustica a due piani con tetto a capanna e copertura a scandole
Foto della villa verde rustica a due piani con tetto a capanna e copertura a scandole
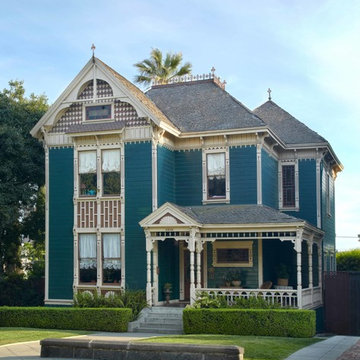
Dunn-Edwards Paints paint colors -
Body: Woodlawn Green DEC779
Trim: Winter Lite DEC768
Jeremy Samuelson Photography | www.jeremysamuelson.com
Foto della facciata di una casa verde vittoriana a due piani di medie dimensioni
Foto della facciata di una casa verde vittoriana a due piani di medie dimensioni
Facciate di case verdi
1
