Facciate di case verdi a un piano
Filtra anche per:
Budget
Ordina per:Popolari oggi
101 - 120 di 2.803 foto
1 di 3
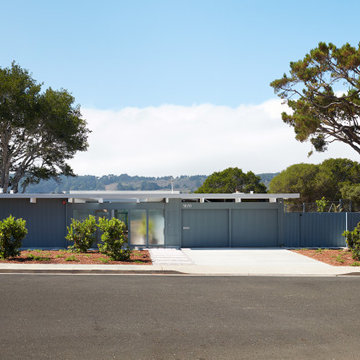
Street elevation
Ispirazione per la villa verde moderna a un piano con rivestimento in legno e tetto piano
Ispirazione per la villa verde moderna a un piano con rivestimento in legno e tetto piano
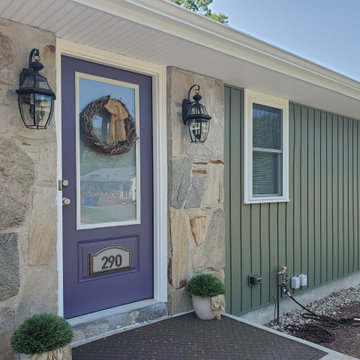
Mastic vinyl siding and a Therma-Tru entry door gave this Fall River, MA ranch a fresh, new look!
The homeowner chose to install a combination of Mastic Board & Batten in the color, Lakeshore Fern, and Mastic Carvedwood 44 in the color, Tuscan Olive. Both of these vinyl siding styles are durable, fade resistant, and feature realistic wood texture and shadow lines. Mastic vinyl siding, with their exclusive Hang-Tough technology, resists cracking and thermal distortion. Homeowners love that the siding color runs through the entire thickness of the panel to hide scratches and nicks. Many of our customers choose to mix and match vinyl siding color and style combinations for unique curb appeal. Both styles of vinyl siding are ready for the tough New England weather – the Board and Batten series comes with a wind rating up to 198 mph, the Carvedwood 44 series can resist winds up to 178 mph.
A Therma-Tru Smooth Star 3/4 Lite, One Panel entrydoor can be factory finished or ready-to-paint for homeowners who prefer to do it themselves. More durable and aesthetically pleasing than traditional steel doors, the Smooth Star series offers a lovely collection of glass and grid patterns.
Eliminate the costly expense of painting your home with custom vinyl siding. We’re proud to be both a Mastic Elite Contractor and a CertainTeed 5 Star siding contractor. Our team boasts an impressive resume of industry credentials and awards plus an A+ Rating as an Accredited Member of the Better Business Bureau for over 25 years. Trust your home to one of the area’s leading contractors. Since 1978, our family has provided quality home improvement contractor services to thousands of Southeastern Massachusetts, Cape Cod, and Rhode Island homeowners.
Get started on our project with a FREE quote by calling (508) 997-1111. Financing options are available for qualified homeowners. Make your house a Care Free home!

Foto della villa verde american style a un piano di medie dimensioni con rivestimento in legno, tetto a capanna, copertura a scandole, tetto nero e pannelli sovrapposti
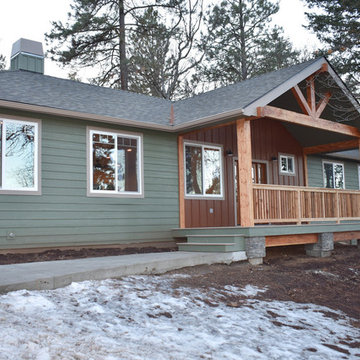
Idee per la villa verde rustica a un piano di medie dimensioni con rivestimento in legno, tetto a capanna e copertura a scandole
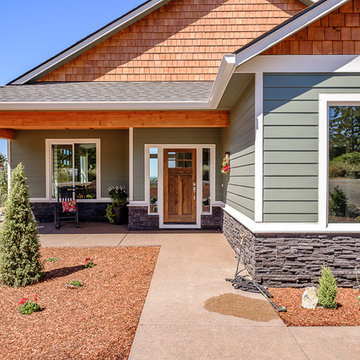
The entry to the home feature a covered sitting area and a wooden front door.
Ispirazione per la villa verde rustica a un piano con rivestimento in vinile e copertura a scandole
Ispirazione per la villa verde rustica a un piano con rivestimento in vinile e copertura a scandole
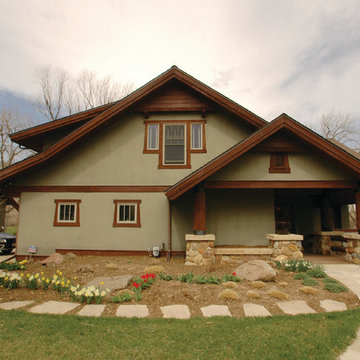
Ispirazione per la villa verde moderna a un piano di medie dimensioni con rivestimento in stucco, tetto a capanna e copertura a scandole
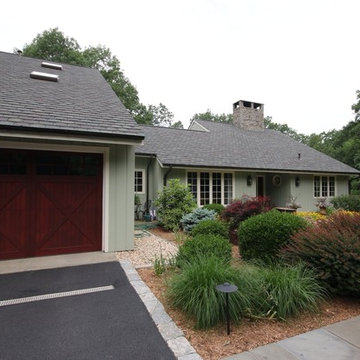
Esempio della villa verde classica a un piano di medie dimensioni con rivestimento in legno, tetto a capanna e copertura a scandole
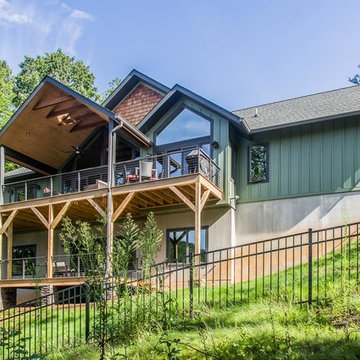
This couple wanted their mountainside home to take in their views of downtown Asheville. The distinctive vaulted ceiling line carries from the front porch, through the living room, and out onto the back deck. The main living area features floor-to-ceiling windows to embrace the beauty of the mountains. Reflecting their contemporary tastes, the interior lines are all simple and clean. The back deck spans the nearly the full width of the home, with minimally obscuring stainless steel cable railing.
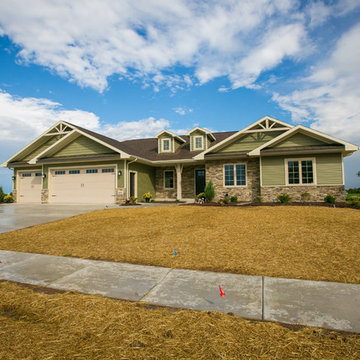
Craftsman exterior with tan lineals and columns. Certainteed Thistle Green Siding. Pella windows.
Immagine della facciata di una casa grande verde american style a un piano con rivestimenti misti e tetto a mansarda
Immagine della facciata di una casa grande verde american style a un piano con rivestimenti misti e tetto a mansarda
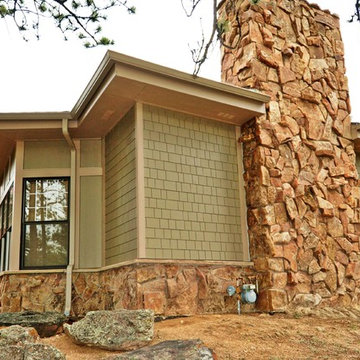
Carrie Crews Photography
Foto della facciata di una casa grande verde rustica a un piano con rivestimento con lastre in cemento
Foto della facciata di una casa grande verde rustica a un piano con rivestimento con lastre in cemento
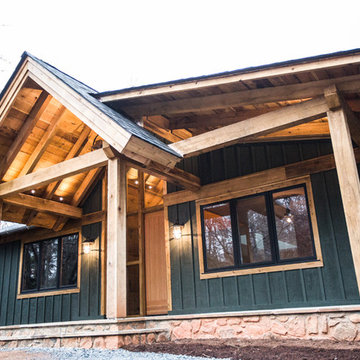
Melissa Batman Photography
Idee per la villa verde rustica a un piano di medie dimensioni con rivestimento in pietra, tetto a capanna e copertura a scandole
Idee per la villa verde rustica a un piano di medie dimensioni con rivestimento in pietra, tetto a capanna e copertura a scandole
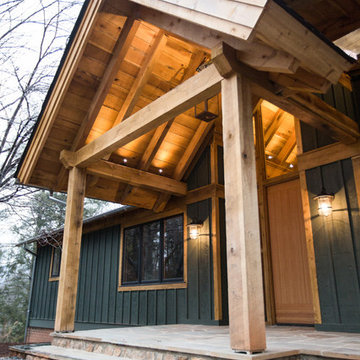
Melissa Batman Photography
Immagine della villa verde rustica a un piano di medie dimensioni con rivestimento in pietra, tetto a capanna e copertura a scandole
Immagine della villa verde rustica a un piano di medie dimensioni con rivestimento in pietra, tetto a capanna e copertura a scandole
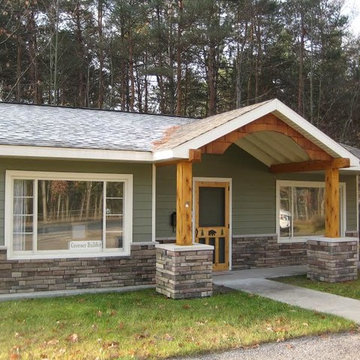
Immagine della facciata di una casa verde rustica a un piano di medie dimensioni con rivestimenti misti e tetto a capanna

Matt Hall
Esempio della facciata di una casa verde moderna a un piano di medie dimensioni con rivestimento in legno e tetto piano
Esempio della facciata di una casa verde moderna a un piano di medie dimensioni con rivestimento in legno e tetto piano
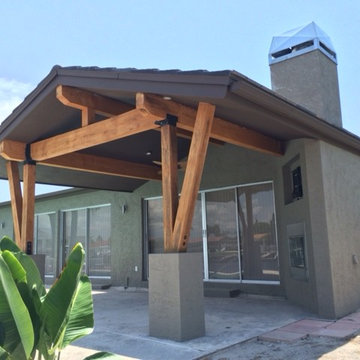
Esempio della facciata di una casa verde rustica a un piano di medie dimensioni con rivestimento in stucco e tetto a capanna
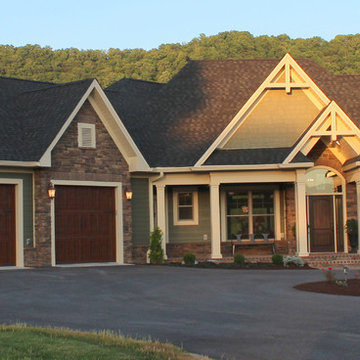
Front Elevation
Immagine della facciata di una casa grande verde american style a un piano con rivestimenti misti e tetto a padiglione
Immagine della facciata di una casa grande verde american style a un piano con rivestimenti misti e tetto a padiglione
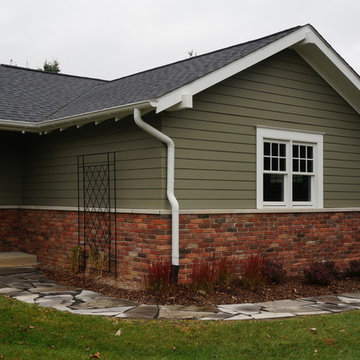
A side view of the garage. The door on the left goes into the new mud room. Paint color: Pittsburgh Paints Manor Hall (deep tone base) Autumn Grey 511-6.
Photos by Studio Z Architecture
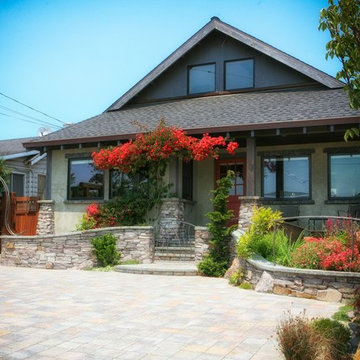
Foto della facciata di una casa verde classica a un piano di medie dimensioni con rivestimento in stucco e tetto a capanna
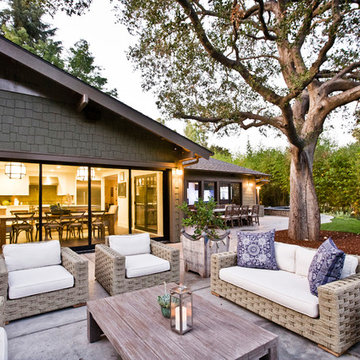
Chelsea Construction Corp.
Immagine della villa verde contemporanea a un piano con rivestimento in legno, tetto a capanna e copertura a scandole
Immagine della villa verde contemporanea a un piano con rivestimento in legno, tetto a capanna e copertura a scandole
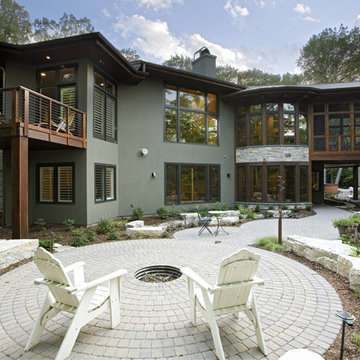
The exterior of the home was designed with limited maintenance in mind. On the top of the home is a DaVinci polymer roofing system, which is maintenance free, and we installed a stucco exterior. The windows are Loewen with a clad factory installed brick mold. The only maintenance item on the house would be the stained soffit and fascia, wood garage doors and Ipe Decking. Photography: Landmark Photography | Interior Design: Bruce Kading Interior Design
Facciate di case verdi a un piano
6