Facciate di case verdi a un piano
Filtra anche per:
Budget
Ordina per:Popolari oggi
181 - 200 di 2.807 foto
1 di 3
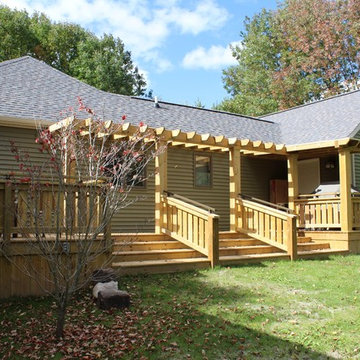
DEBollman
Foto della villa verde classica a un piano di medie dimensioni con rivestimento in vinile, falda a timpano e copertura a scandole
Foto della villa verde classica a un piano di medie dimensioni con rivestimento in vinile, falda a timpano e copertura a scandole
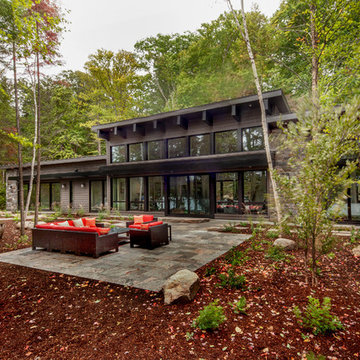
This modern luxury cottage built by Tamarack North is a Bone Structure home located on Bigwin Island that contains 4 bedrooms and an open concept great room. The sleek lines and big windows make for a modern design which walks out to the beautiful natural stone patio that overlooks the water.
The interior of this home features a more traditional décor which softens the sharp lines and gives a cottage feel. The simple yet very effective landscaping adds a lush touch to the dark exterior colour and blends nicely with the natural landscape of the property.
Tamarack North prides their company of professional engineers and builders passionate about serving Muskoka, Lake of Bays and Georgian Bay with fine seasonal homes.
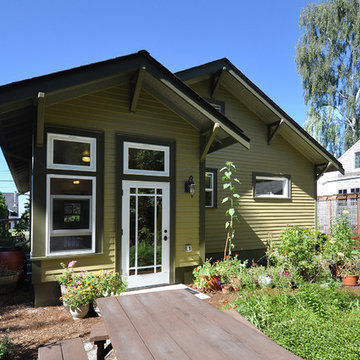
Architect: Grouparchitect.
General Contractor: S2 Builders.
Photography: Grouparchitect.
Immagine della facciata di una casa piccola verde american style a un piano con rivestimento con lastre in cemento e tetto a capanna
Immagine della facciata di una casa piccola verde american style a un piano con rivestimento con lastre in cemento e tetto a capanna
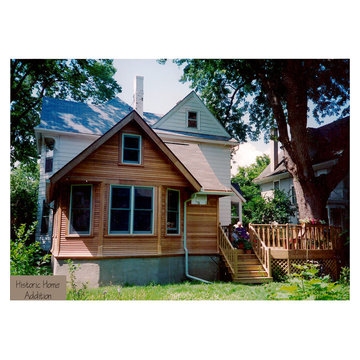
Flared Bottom of Exterior Walls as Drip Edge Matched Existing.
Esempio della facciata di una casa piccola verde vittoriana a un piano con rivestimento in legno e tetto a capanna
Esempio della facciata di una casa piccola verde vittoriana a un piano con rivestimento in legno e tetto a capanna
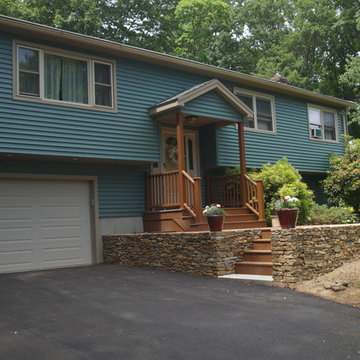
Certainteed Vinyl siding with Pebblestone Clay Casings, new front facade with stone retaining wall and Trex decking and railings
Karen Rosa
Esempio della villa verde classica a un piano di medie dimensioni con rivestimento in vinile, tetto a capanna e copertura a scandole
Esempio della villa verde classica a un piano di medie dimensioni con rivestimento in vinile, tetto a capanna e copertura a scandole
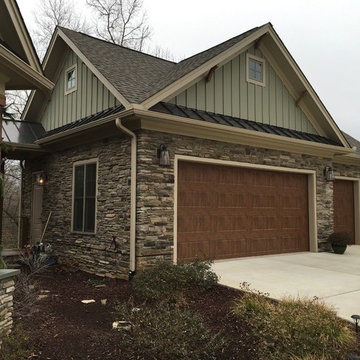
Custom home design in Mebane, NC combining craftsman style with rustic and modern elements. Faux Home was involved in every aspect of designing and decorating this home in conjunction with Synergy Building Company in Carrboro, NC.
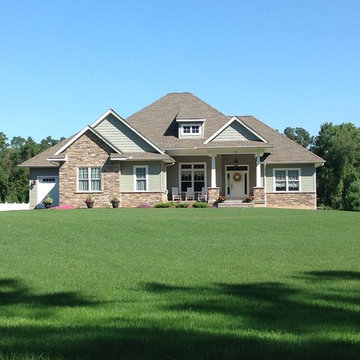
By Cindy Savage
Foto della facciata di una casa verde a un piano con rivestimenti misti
Foto della facciata di una casa verde a un piano con rivestimenti misti
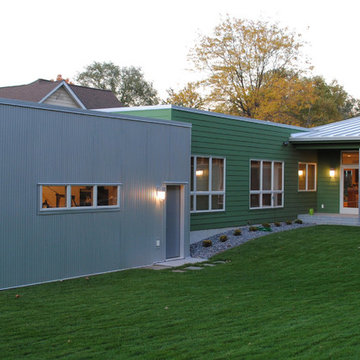
Architectural Design by Elliot Architects
Immagine della facciata di una casa verde moderna a un piano di medie dimensioni con rivestimento in metallo e tetto piano
Immagine della facciata di una casa verde moderna a un piano di medie dimensioni con rivestimento in metallo e tetto piano
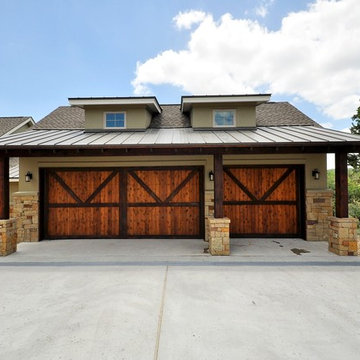
Almost finished! Here is a sneak peek.
Photos by Andrew Thomsen
Foto della villa grande verde american style a un piano con rivestimenti misti, tetto a capanna e copertura mista
Foto della villa grande verde american style a un piano con rivestimenti misti, tetto a capanna e copertura mista
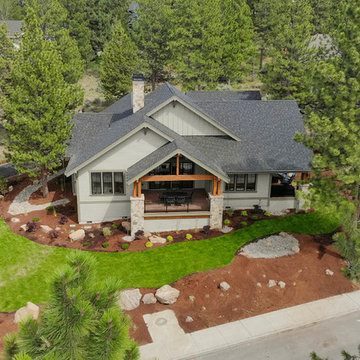
Foto della villa grande verde american style a un piano con rivestimenti misti, tetto a capanna e copertura a scandole
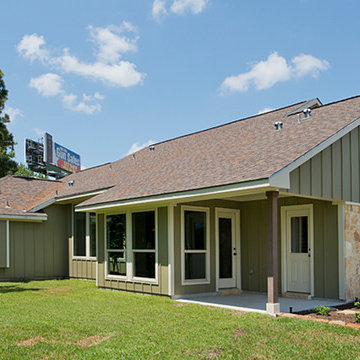
The San Jacinto is perfect for families desiring more space. The expansive family room features raised ceilings with wood beams and shares an open eating bar with the kitchen. Amenities in the kitchen include an oversized island, large built-in chef’s pantry, and breakfast room. The San Jacinto also includes a generous master suite, a formal dining room, and a large flex room. Tour the fully furnished model at our Spring Design Center.
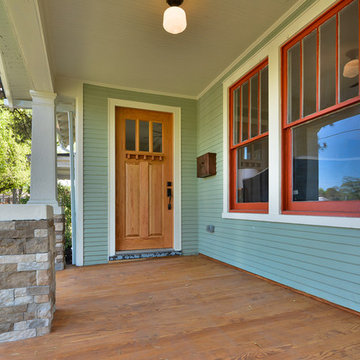
David Block
Immagine della facciata di una casa verde american style a un piano di medie dimensioni con rivestimento in legno
Immagine della facciata di una casa verde american style a un piano di medie dimensioni con rivestimento in legno
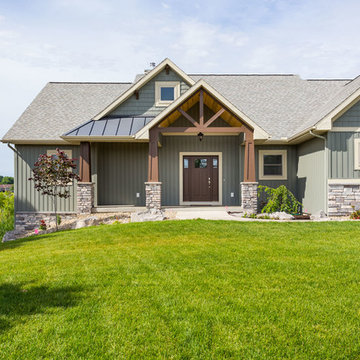
Foto della villa grande verde american style a un piano con rivestimento in vinile e copertura a scandole
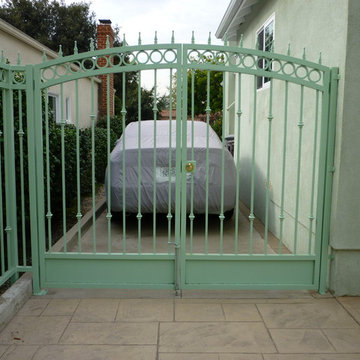
Immagine della facciata di una casa verde classica a un piano di medie dimensioni con rivestimento in stucco
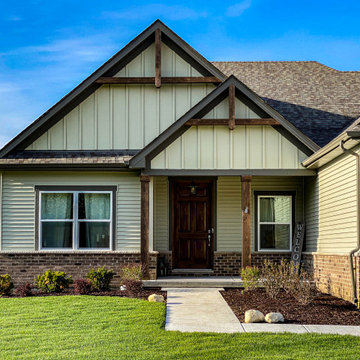
Esempio della villa verde american style a un piano di medie dimensioni con rivestimento con lastre in cemento e copertura a scandole
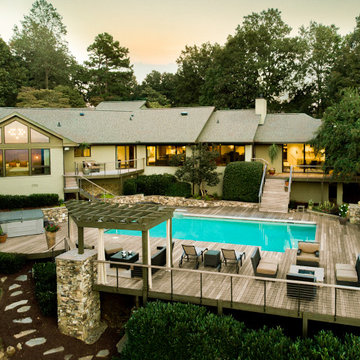
Immagine della villa grande verde moderna a un piano con falda a timpano, copertura a scandole, tetto marrone e terreno in pendenza
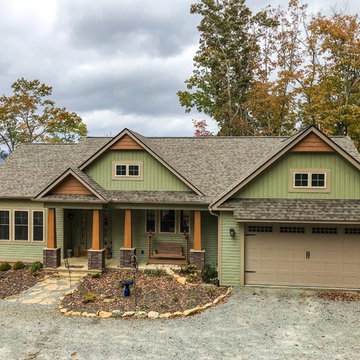
This pretty green exterior is perfect for the mountains!
Immagine della facciata di una casa verde american style a un piano con rivestimento in vinile e copertura a scandole
Immagine della facciata di una casa verde american style a un piano con rivestimento in vinile e copertura a scandole
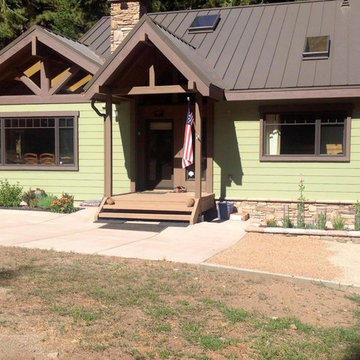
Esempio della villa verde rustica a un piano di medie dimensioni con rivestimento in legno, tetto a capanna e copertura in metallo o lamiera
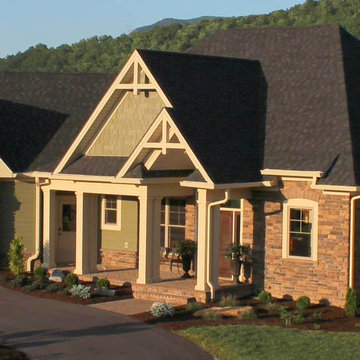
Front Elevation
Idee per la facciata di una casa grande verde american style a un piano con rivestimenti misti e tetto a padiglione
Idee per la facciata di una casa grande verde american style a un piano con rivestimenti misti e tetto a padiglione
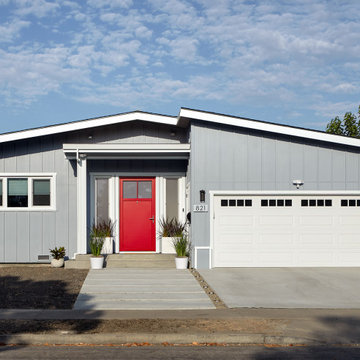
Earth Bound Homes, Inc., San Jose, California, 2022 Regional CotY Award Winner, Green - Entire House/Addition Projects
Immagine della villa verde a un piano di medie dimensioni con rivestimento con lastre in cemento e pannelli e listelle di legno
Immagine della villa verde a un piano di medie dimensioni con rivestimento con lastre in cemento e pannelli e listelle di legno
Facciate di case verdi a un piano
10