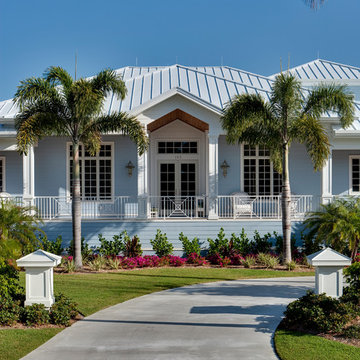Facciate di case blu a un piano
Filtra anche per:
Budget
Ordina per:Popolari oggi
1 - 20 di 3.267 foto
1 di 3
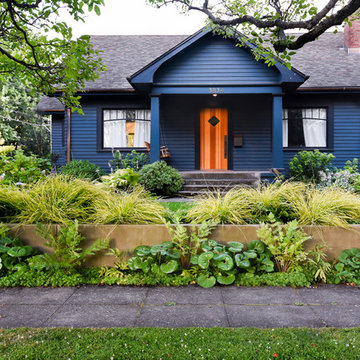
Immagine della villa blu classica a un piano con tetto a capanna e copertura a scandole
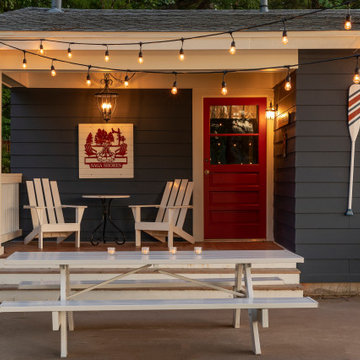
A small bunk house on the property was remodeled during the new construction. A bedroom was removed to allow for a new front porch. The same Hale Navy, White Dove and Showstopper Red were used on this structure as well.
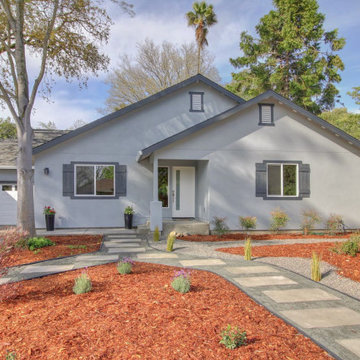
Foto della villa grande blu contemporanea a un piano con rivestimento in stucco e copertura a scandole

The entry has a generous wood ramp to allow the owners' parents to visit with no encumbrance from steps or tripping hazards. The orange front door has a long sidelight of glass to allow the owners to see who is at the front door. The wood accent is on the outside of the home office or study.
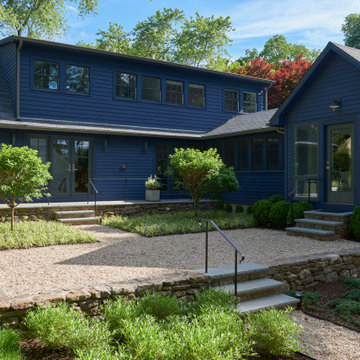
Ispirazione per la villa blu classica a un piano di medie dimensioni con rivestimento in legno
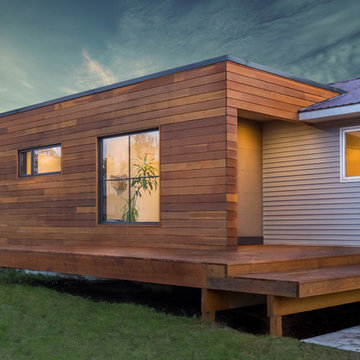
Example Photo
This modern addition elevates the traditional ranch house and provides a new level of sophistication. In addition to the house's new look, the homeowners gained much needed interior space, which includes a mudroom. The mudroom functions to collect backpacks from the kids, house the dog-bed and toys, as well as catch shoes and coats coming in from outside.
The additional space also extended and brightened the living room area. Outside, there is a beautiful new and inviting deck to catch some afternoon sun.
Photography by W Beyer Creative

Foto della villa blu american style a un piano di medie dimensioni con rivestimento in legno, tetto a capanna e copertura a scandole
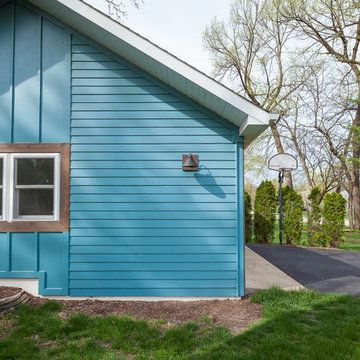
What a transformation with this cute, bungalow in Glen Ellyn! We removed the old aluminum siding and re-sided with a custom color (matching original siding color that was unearthed) LP. Mitered cedar frames each window with a brown stain. For an eclectic twist, we installed multiple colored cedar tongue and groove on the three sides that face the street, which overtime will start to fade and blend more together. New custom yellow garage doors and expansive deck off the back.
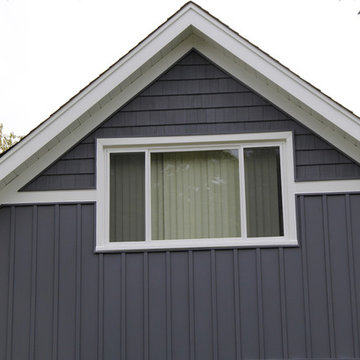
Elmhurst, IL 60126 Exterior Siding and Windows Remodel.
Idee per la villa piccola blu classica a un piano con rivestimenti misti e copertura a scandole
Idee per la villa piccola blu classica a un piano con rivestimenti misti e copertura a scandole
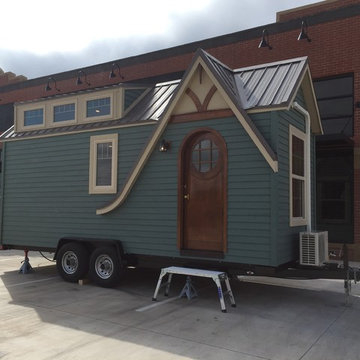
Tiny House project by Odyssey Leadership academy. We got to stage the interior before a tour around the OKC metro. The house was auctioned off with the proceeds going to the school.

Modern mountain aesthetic in this fully exposed custom designed ranch. Exterior brings together lap siding and stone veneer accents with welcoming timber columns and entry truss. Garage door covered with standing seam metal roof supported by brackets. Large timber columns and beams support a rear covered screened porch.
(Ryan Hainey)
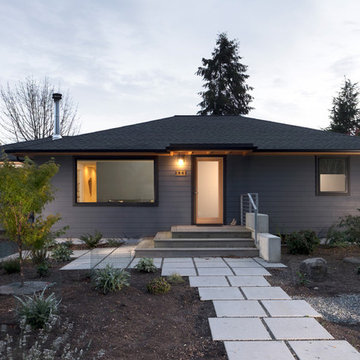
Foto della facciata di una casa blu classica a un piano di medie dimensioni con rivestimento in vinile e tetto a capanna
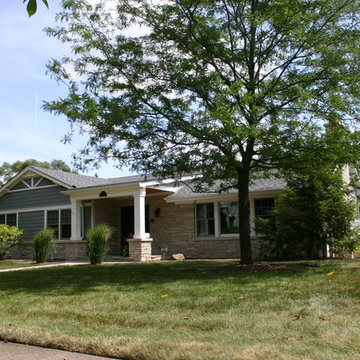
Updated ranch house exterior with new metal roof covered porch, blue stone, cedar siding, stone exterior, landscaping.
Visit our website & follow us on Facebook.
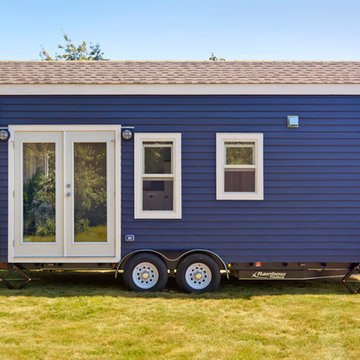
James Alfred Photography
Immagine della facciata di una casa piccola blu stile marinaro a un piano con rivestimento in legno e tetto a capanna
Immagine della facciata di una casa piccola blu stile marinaro a un piano con rivestimento in legno e tetto a capanna
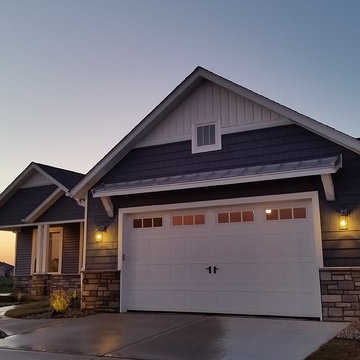
Foto della villa blu american style a un piano di medie dimensioni con rivestimenti misti, tetto a padiglione e copertura a scandole
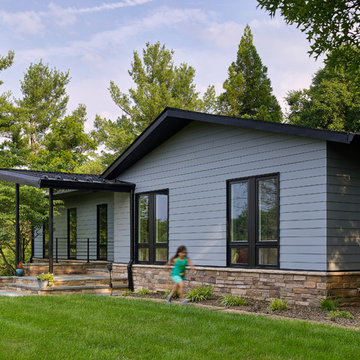
The shape of the angled porch-roof, sets the tone for a truly modern entryway. This protective covering makes a dramatic statement, as it hovers over the front door. The blue-stone terrace conveys even more interest, as it gradually moves upward, morphing into steps, until it reaches the porch.
Porch Detail
The multicolored tan stone, used for the risers and retaining walls, is proportionally carried around the base of the house. Horizontal sustainable-fiber cement board replaces the original vertical wood siding, and widens the appearance of the facade. The color scheme — blue-grey siding, cherry-wood door and roof underside, and varied shades of tan and blue stone — is complimented by the crisp-contrasting black accents of the thin-round metal columns, railing, window sashes, and the roof fascia board and gutters.
This project is a stunning example of an exterior, that is both asymmetrical and symmetrical. Prior to the renovation, the house had a bland 1970s exterior. Now, it is interesting, unique, and inviting.
Photography Credit: Tom Holdsworth Photography
Contractor: Owings Brothers Contracting

The shape of the angled porch-roof, sets the tone for a truly modern entryway. This protective covering makes a dramatic statement, as it hovers over the front door. The blue-stone terrace conveys even more interest, as it gradually moves upward, morphing into steps, until it reaches the porch.
Porch Detail
The multicolored tan stone, used for the risers and retaining walls, is proportionally carried around the base of the house. Horizontal sustainable-fiber cement board replaces the original vertical wood siding, and widens the appearance of the facade. The color scheme — blue-grey siding, cherry-wood door and roof underside, and varied shades of tan and blue stone — is complimented by the crisp-contrasting black accents of the thin-round metal columns, railing, window sashes, and the roof fascia board and gutters.
This project is a stunning example of an exterior, that is both asymmetrical and symmetrical. Prior to the renovation, the house had a bland 1970s exterior. Now, it is interesting, unique, and inviting.
Photography Credit: Tom Holdsworth Photography
Contractor: Owings Brothers Contracting
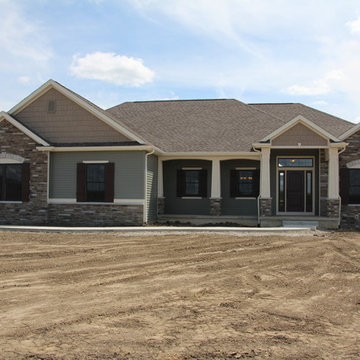
This classy and energetic ranch provides space and luxury to grow into! This home features custom cabinets, mudroom, custom a/v, hardwood floors, master suite with custom walk-in shower, full unfinished basement, safe room, 2 car side load garage with stairs to the basement and much more!
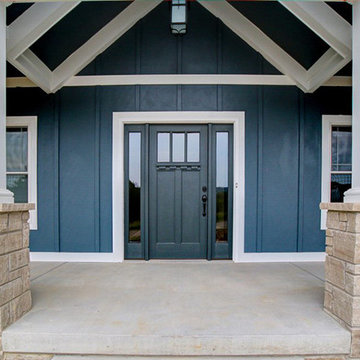
Esempio della villa blu american style a un piano di medie dimensioni con rivestimento con lastre in cemento, tetto a capanna e copertura a scandole
Facciate di case blu a un piano
1
