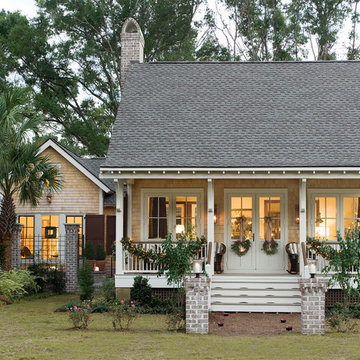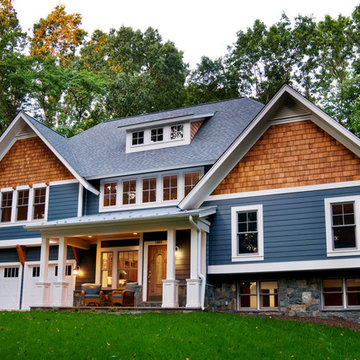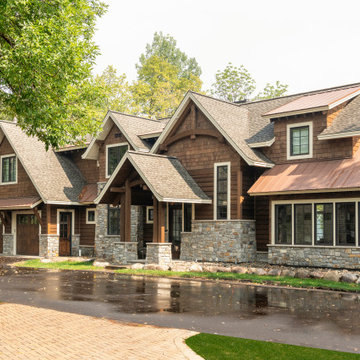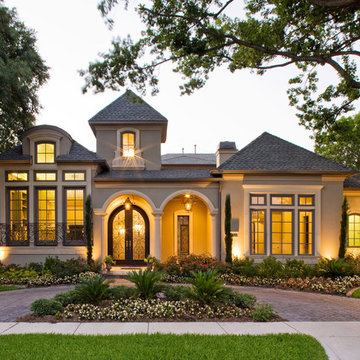Facciate di case a un piano e a due piani
Filtra anche per:
Budget
Ordina per:Popolari oggi
1 - 20 di 344.290 foto
1 di 3

The high entry gives you vertical connection with the sky. A catwalk is suspended in this volume to allow time to pause at the breathtaking lake view from a higher vantage point. The landscape moves and flows throughout the site like the water laps against the shore. ©Shoot2Sell Photography

Idee per la villa bianca contemporanea a due piani con tetto a capanna, copertura in metallo o lamiera e tetto grigio

Foto della villa grande bianca country a due piani con rivestimento in mattone verniciato, tetto a capanna, copertura a scandole, tetto nero e pannelli e listelle di legno

Picture Perfect House
Immagine della villa grande bianca country a due piani con rivestimento in legno e copertura a scandole
Immagine della villa grande bianca country a due piani con rivestimento in legno e copertura a scandole

Photos by Josh Savage for Coastal Living
Allison Ramsey Architects
Esempio della facciata di una casa tropicale a due piani di medie dimensioni con rivestimento in legno
Esempio della facciata di una casa tropicale a due piani di medie dimensioni con rivestimento in legno

The bungalow after renovation. You can see two of the upper gables that were added but still fit the size and feel of the home. Soft green siding color with gray sash allows the blue of the door to pop.
Photography by Josh Vick

Approach to Mediterranean-style dramatic arch front entry with dark painted front door and tile roof.
Immagine della villa bianca mediterranea a due piani con tetto a padiglione, copertura in tegole e tetto nero
Immagine della villa bianca mediterranea a due piani con tetto a padiglione, copertura in tegole e tetto nero

New construction black and white farmhouse featuring a Clopay Coachman Collection carriage style garage door with windows. Insulated steel and composite construction. Automatic overhead door. Photo courtesy J. Campeau Developments.

Inspired by the majesty of the Northern Lights and this family's everlasting love for Disney, this home plays host to enlighteningly open vistas and playful activity. Like its namesake, the beloved Sleeping Beauty, this home embodies family, fantasy and adventure in their truest form. Visions are seldom what they seem, but this home did begin 'Once Upon a Dream'. Welcome, to The Aurora.

Esempio della villa ampia bianca classica a due piani con rivestimento in mattoni, tetto a capanna e copertura a scandole

Scott Braman Photography
Immagine della facciata di una casa american style a due piani con rivestimento in legno
Immagine della facciata di una casa american style a due piani con rivestimento in legno

Richard Leo Johnson
Esempio della facciata di una casa piccola grigia country a un piano
Esempio della facciata di una casa piccola grigia country a un piano

Residential Design by Heydt Designs, Interior Design by Benjamin Dhong Interiors, Construction by Kearney & O'Banion, Photography by David Duncan Livingston

Esempio della facciata di una casa bianca classica a due piani di medie dimensioni con rivestimento in mattoni

A traditional house that meanders around courtyards built as though it where built in stages over time. Well proportioned and timeless. Presenting its modest humble face this large home is filled with surprises as it demands that you take your time to experience it.

Lake House - Nisswa, MN
Ispirazione per la villa grande marrone rustica a due piani con tetto a capanna, copertura a scandole e tetto marrone
Ispirazione per la villa grande marrone rustica a due piani con tetto a capanna, copertura a scandole e tetto marrone

Immagine della villa grande beige moderna a un piano con rivestimenti misti, tetto piano, copertura in metallo o lamiera, tetto nero e pannelli e listelle di legno

Photography by Chase Daniel
Ispirazione per la villa ampia bianca mediterranea a due piani con rivestimenti misti, tetto a capanna e copertura mista
Ispirazione per la villa ampia bianca mediterranea a due piani con rivestimenti misti, tetto a capanna e copertura mista

The Home Aesthetic
Immagine della villa ampia bianca country a due piani con rivestimento in mattoni, tetto a capanna e copertura in metallo o lamiera
Immagine della villa ampia bianca country a due piani con rivestimento in mattoni, tetto a capanna e copertura in metallo o lamiera
Facciate di case a un piano e a due piani
1
