Facciate di case a un piano
Filtra anche per:
Budget
Ordina per:Popolari oggi
1 - 20 di 15.219 foto
1 di 3

Richard Leo Johnson
Esempio della facciata di una casa piccola grigia country a un piano
Esempio della facciata di una casa piccola grigia country a un piano

Esempio della facciata di una casa beige moderna a un piano di medie dimensioni con rivestimento in pietra
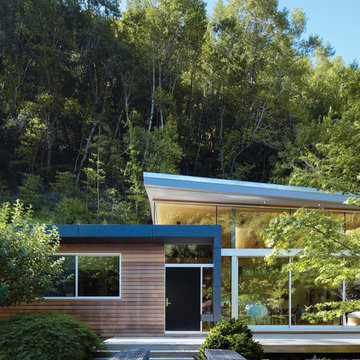
A view of the exterior arrival via a wood bridge over a small stream.
Ispirazione per la casa con tetto a falda unica marrone moderno a un piano di medie dimensioni con rivestimento in legno
Ispirazione per la casa con tetto a falda unica marrone moderno a un piano di medie dimensioni con rivestimento in legno

A garage addition in the Aspen Employee Housing neighborhood known as the North Forty. A remodel of the existing home, with the garage addition, on a budget to comply with strict neighborhood affordable housing guidelines. The garage was limited in square footage and with lot setbacks.
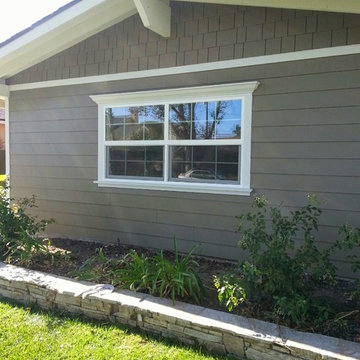
Immagine della facciata di una casa american style a un piano di medie dimensioni con rivestimento con lastre in cemento
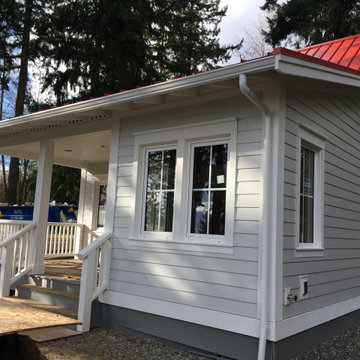
Cottage in progress
Esempio della villa piccola bianca american style a un piano con rivestimento con lastre in cemento, tetto a capanna, copertura in metallo o lamiera, tetto rosso e pannelli sovrapposti
Esempio della villa piccola bianca american style a un piano con rivestimento con lastre in cemento, tetto a capanna, copertura in metallo o lamiera, tetto rosso e pannelli sovrapposti
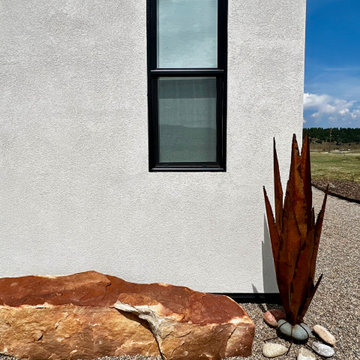
Exterior of a mountain modern house with a minimalist design and xeriscaping
Immagine della villa bianca moderna a un piano di medie dimensioni con rivestimento in stucco, tetto piano, copertura in metallo o lamiera e tetto nero
Immagine della villa bianca moderna a un piano di medie dimensioni con rivestimento in stucco, tetto piano, copertura in metallo o lamiera e tetto nero

Welcome to Juban Parc! Our beautiful community is the answer to all of your dreams when building your new DSLD home. Our 3 to 4 bedroom homes include many amenities inside and out, such as 3cm granite countertops with undermount sinks, Birch cabinets with hardware, fully sodded lots with landscaping, and architectural 30-year shingles.
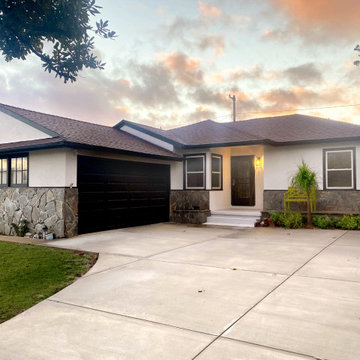
Exterior Front Update
Immagine della villa piccola bianca rustica a un piano con rivestimento in stucco, copertura a scandole e tetto marrone
Immagine della villa piccola bianca rustica a un piano con rivestimento in stucco, copertura a scandole e tetto marrone
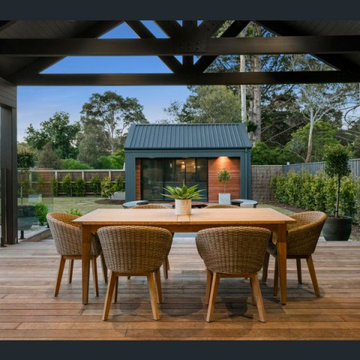
Ispirazione per la villa grigia contemporanea a un piano di medie dimensioni con rivestimento in mattoni, tetto a capanna, copertura in metallo o lamiera, tetto grigio e pannelli e listelle di legno
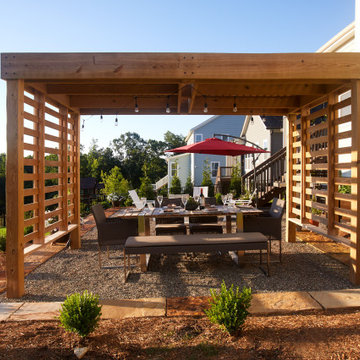
This project was designed for open air dining and entertaining with an open slat wood pergola, pebble stone flooring and slab stone steps. Site drainage was maintained. Plantings will grow to provide additional privacy over time. Solar lighting in the pergola and the garden control the electric bill. Low maintainence outdoor teak, steel . aluminum, and recycled plastic furniture can be outdoors all year long.
Construction executed by TG&R of Rock Hill. Photos by Salt Paper Studio.

In the quite streets of southern Studio city a new, cozy and sub bathed bungalow was designed and built by us.
The white stucco with the blue entrance doors (blue will be a color that resonated throughout the project) work well with the modern sconce lights.
Inside you will find larger than normal kitchen for an ADU due to the smart L-shape design with extra compact appliances.
The roof is vaulted hip roof (4 different slopes rising to the center) with a nice decorative white beam cutting through the space.
The bathroom boasts a large shower and a compact vanity unit.
Everything that a guest or a renter will need in a simple yet well designed and decorated garage conversion.

Exterior of the modern farmhouse using white limestone and a black metal roof.
Esempio della facciata di una casa bianca country a un piano di medie dimensioni con rivestimento in pietra e copertura in metallo o lamiera
Esempio della facciata di una casa bianca country a un piano di medie dimensioni con rivestimento in pietra e copertura in metallo o lamiera
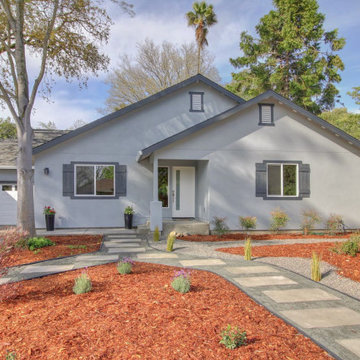
Foto della villa grande blu contemporanea a un piano con rivestimento in stucco e copertura a scandole
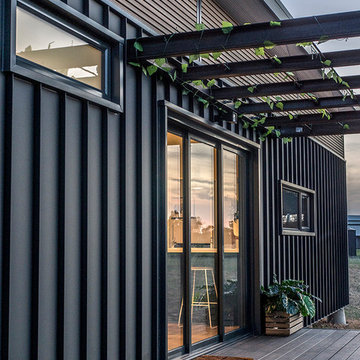
Idee per la villa piccola nera contemporanea a un piano con rivestimento in metallo e copertura in metallo o lamiera

Spacious deck for taking in the clean air! Feel like you are in the middle of the wilderness while just outside your front door! Fir and larch decking feels like it was grown from the trees that create your canopy.
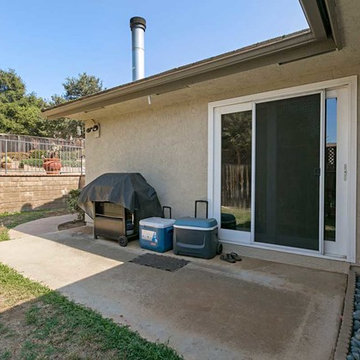
This Escondido home was remodeled with siding repair and new stucco for the entire exterior. Giving this home a fresh new update, this home received a face lift that looks great! Photos by Preview First.
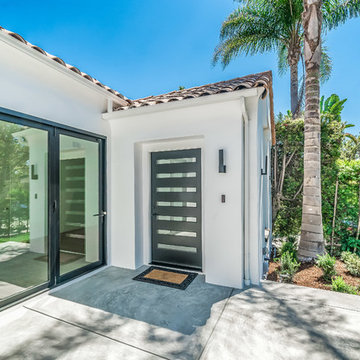
Ispirazione per la villa bianca contemporanea a un piano di medie dimensioni con rivestimento in stucco, tetto a capanna e copertura in tegole
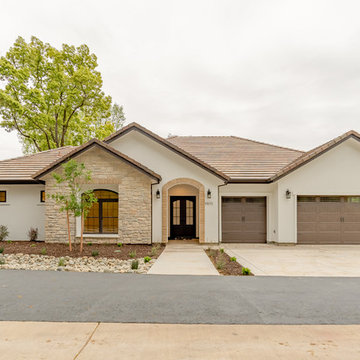
Esempio della villa beige country a un piano di medie dimensioni con rivestimento in stucco, tetto a capanna e copertura in tegole
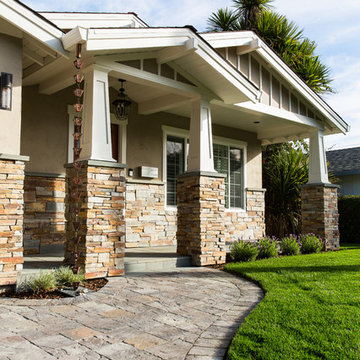
Foto della villa beige american style a un piano di medie dimensioni con rivestimento in stucco, tetto a capanna e copertura a scandole
Facciate di case a un piano
1