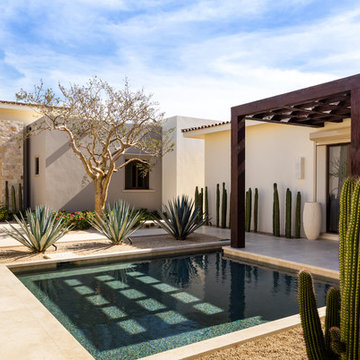Facciate di case a un piano
Filtra anche per:
Budget
Ordina per:Popolari oggi
201 - 220 di 88.318 foto

Mariko Reed
Immagine della villa marrone moderna a un piano di medie dimensioni con rivestimento in legno e tetto piano
Immagine della villa marrone moderna a un piano di medie dimensioni con rivestimento in legno e tetto piano
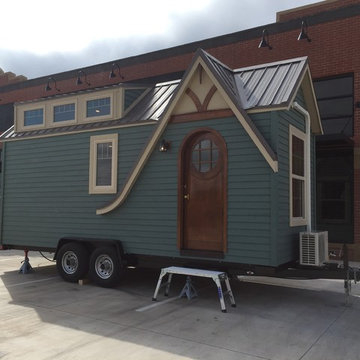
Tiny House project by Odyssey Leadership academy. We got to stage the interior before a tour around the OKC metro. The house was auctioned off with the proceeds going to the school.
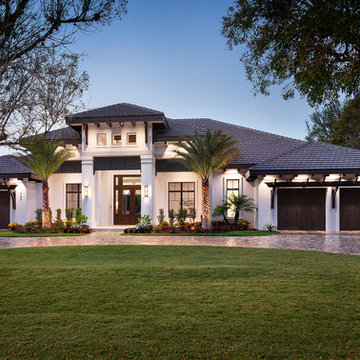
Giovanni Photography
Ispirazione per la villa grande bianca classica a un piano con rivestimento in stucco e copertura in tegole
Ispirazione per la villa grande bianca classica a un piano con rivestimento in stucco e copertura in tegole
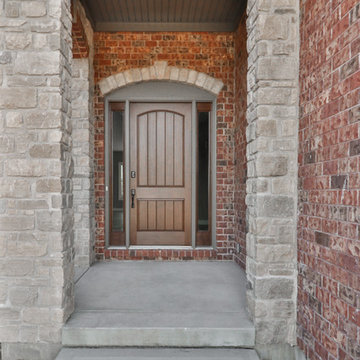
Esempio della villa rossa classica a un piano di medie dimensioni con rivestimento in mattoni, tetto a capanna e copertura a scandole
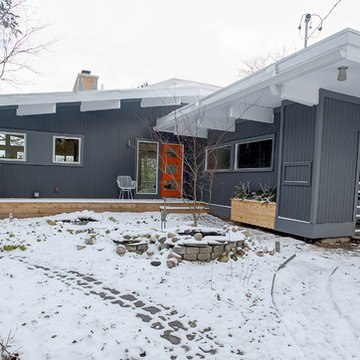
Ispirazione per la villa grigia moderna a un piano di medie dimensioni con rivestimento in vinile e tetto a mansarda
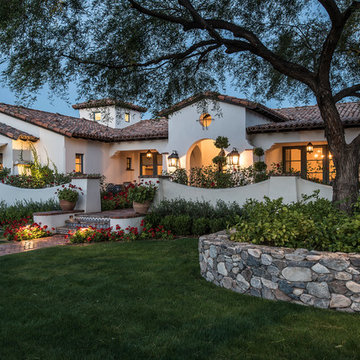
This is an absolutely stunning home located in Scottsdale, Arizona at the base of Camelback Mountain that we at Stucco Renovations Of Arizona were fortunate enough to install the stucco system on. This home has a One-Coat stucco system with a Dryvit Smooth integral-color synthetic stucco finish. This is one of our all-time favorite projects we have worked on due to the tremendous detail that went in to the house and relentlessly perfect design.
Photo Credit: Scott Sandler-Sandlerphoto.com
Architect Credit: Higgins Architects - higginsarch.com
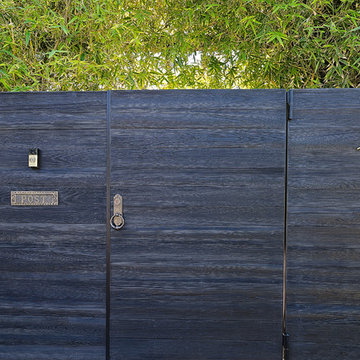
Designer: Laure Vincent Bouleau
Photo credit: Korbin Bielski
This fence, driveway gate and pedestrian gate were constructed using steel frames and horizontal 1 by 6 tongue & groove charred Cypress wood. The material is Kuro by reSAWN Timber.
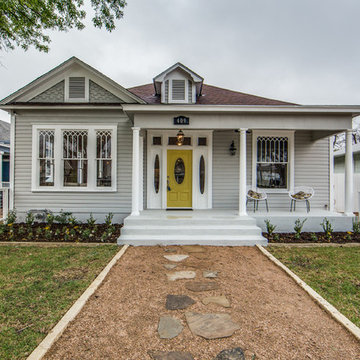
Rehabilitation of a Queen Anne home in the Lavaca Historic District.
Foto della facciata di una casa grigia classica a un piano di medie dimensioni con rivestimento in legno e tetto a capanna
Foto della facciata di una casa grigia classica a un piano di medie dimensioni con rivestimento in legno e tetto a capanna
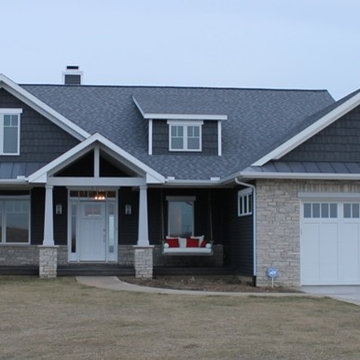
Open Cedar Gable, Craftsman Columns, Vinyl Shake Siding
Immagine della villa grigia american style a un piano con rivestimenti misti
Immagine della villa grigia american style a un piano con rivestimenti misti
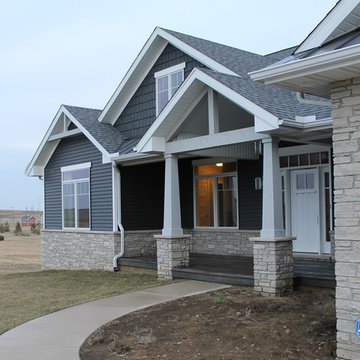
Open Cedar Gable, Craftsman Columns, Vinyl Shake Siding
Esempio della villa grigia american style a un piano con rivestimenti misti
Esempio della villa grigia american style a un piano con rivestimenti misti
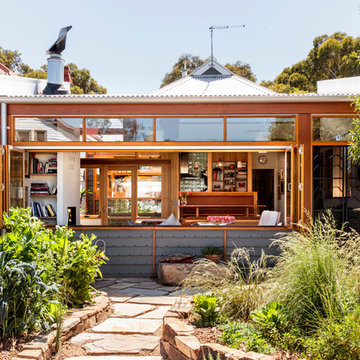
Home of Emily Wright of Nancybird. Exterior view from the garden.
Photography by Neil Preito
Idee per la facciata di una casa piccola grigia contemporanea a un piano con rivestimenti misti
Idee per la facciata di una casa piccola grigia contemporanea a un piano con rivestimenti misti
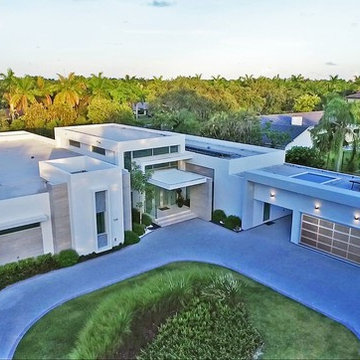
Foto della villa ampia bianca moderna a un piano con rivestimento in cemento e tetto piano
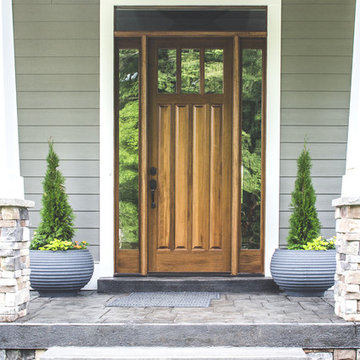
Homearama 2016: An Introduction
Welcome to Homearama 2016: An Introduction where we will take you into the process for creating a showcase home – a phenomenal 12 month long project filled with plenty of blood, sweat and tears. Mostly sweat with the actual even held in middle of a regular Kentucky July – consistently high 90s and a humidity that can steam any pair of glasses.
Our Team
Nevertheless, we are so proud of all those who helped contribute to creating a beautiful home for our ever-patient homeowners. This gorgeous “Southern Belle” took home 3 of the 6 awards given by the Building Industry Association at the River Crest Development: Best Kitchen Cabinetry (M&H Cabinetry), Best Closet Design (Closets by Design), and Best Lighting (Ferguson).
Also cheers to our builder, Chad Stoyell of Stoyell Built Homes for winning 3rd place in the popular vote for Best Builder! He, of course, is at the top of our list as Stoyell Built Homes pride themselves in custom homes built with impeccable craftsmanship. Our Southern Belle did not detour from his reputation! Beautifully executed detail can be found everywhere from the hot/cold exterior hose hookup to the wooden dormer over the front porch.
In addition, the house is a looker – a home you can’t find in just any neighborhood. Notice the bold symmetry with the stone walls flanking the large front porch. Windows placed high on either side of the front facade provide plenty of light while maintaining privacy.
Our landscaper, Chad Rodgers, complemented the symmetry with matching Japanese Maples that in due time will grow up to be perfectly positioned. Concrete planters anchor the front door, while bold blue rocking chairs brighten up the facade two by two.
Natural Wood Elements
Chad Stoyell, the builder, used real material throughout the house and the front door is no exception. This beauty is made of solid wood.
The natural beauty of wood is continued in this wooden open dormer. The lighting fixture keeps that southern charm going with lantern accents – also seen in the fixtures flanking the garage door.
Hydrangeas line the driveway along the side of the house. Great craftsmanship on the shake siding and stone application.
View of the back porch, including two seating areas-a cozy fireplace and a patio for those lazy, hazy, crazy days of summer!
And on a final note, we just love the accessibility of the patio from the garage! The door to the right of the table and chairs leads directly into the garage! Stay tuned for what door #2 leads to….
Stay Tuned for More
Hope you liked our introduction on this great project – Homearama 2016! Please stay tuned for more insight on the design process of each space. I can’t wait to show you the inside of this Southern Belle. Enjoy!
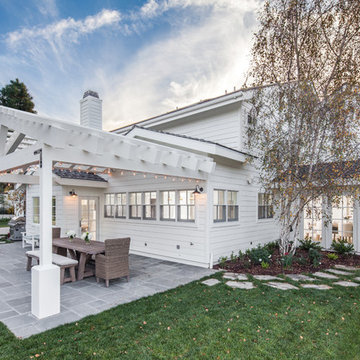
Idee per la facciata di una casa bianca a un piano di medie dimensioni con rivestimento con lastre in cemento e tetto a capanna
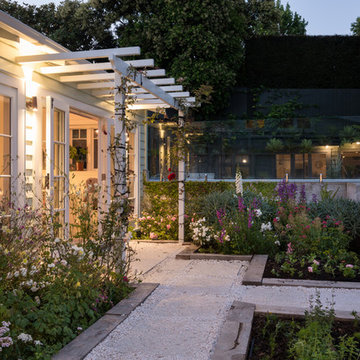
Mark Scowen, Intense Photography
Ispirazione per la facciata di una casa classica a un piano
Ispirazione per la facciata di una casa classica a un piano

Modern mountain aesthetic in this fully exposed custom designed ranch. Exterior brings together lap siding and stone veneer accents with welcoming timber columns and entry truss. Garage door covered with standing seam metal roof supported by brackets. Large timber columns and beams support a rear covered screened porch.
(Ryan Hainey)
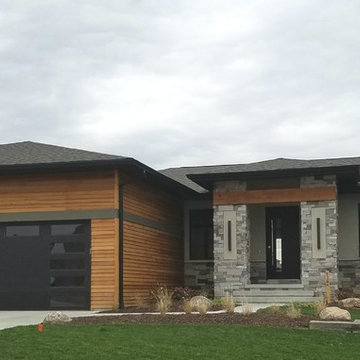
Ispirazione per la facciata di una casa grigia moderna a un piano di medie dimensioni con rivestimenti misti e tetto a padiglione
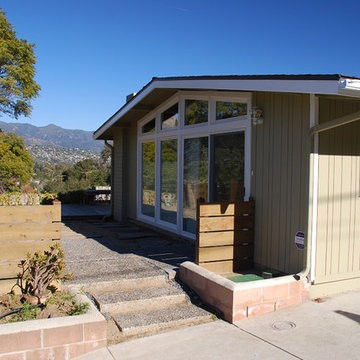
Ispirazione per la villa grigia moderna a un piano di medie dimensioni con rivestimento in vinile, tetto a capanna e copertura a scandole
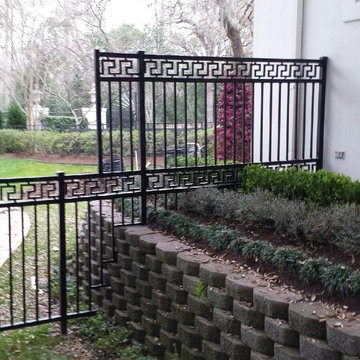
Foto della facciata di una casa bianca classica a un piano di medie dimensioni con rivestimento in vinile
Facciate di case a un piano
11
