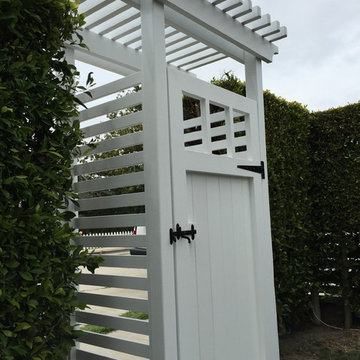Facciate di case a un piano
Filtra anche per:
Budget
Ordina per:Popolari oggi
241 - 260 di 88.473 foto
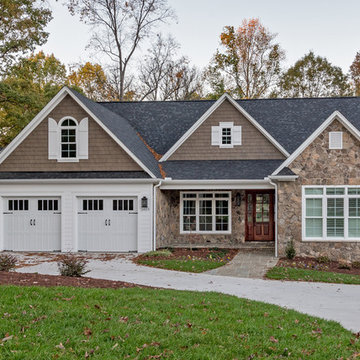
Jay Sinclair
Foto della facciata di una casa beige classica a un piano di medie dimensioni con rivestimento in pietra e tetto a capanna
Foto della facciata di una casa beige classica a un piano di medie dimensioni con rivestimento in pietra e tetto a capanna
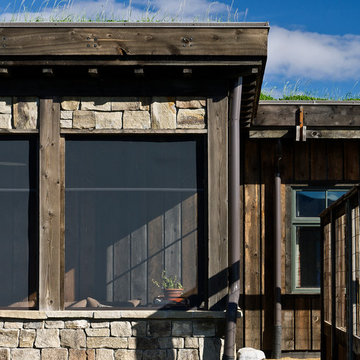
Detail at the screened porch.
Photo: Mike Wiseman
Idee per la facciata di una casa marrone rustica a un piano di medie dimensioni con rivestimenti misti e tetto a capanna
Idee per la facciata di una casa marrone rustica a un piano di medie dimensioni con rivestimenti misti e tetto a capanna
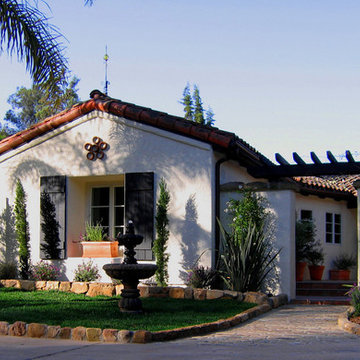
Design Consultant Jeff Doubét is the author of Creating Spanish Style Homes: Before & After – Techniques – Designs – Insights. The 240 page “Design Consultation in a Book” is now available. Please visit SantaBarbaraHomeDesigner.com for more info.
Jeff Doubét specializes in Santa Barbara style home and landscape designs. To learn more info about the variety of custom design services I offer, please visit SantaBarbaraHomeDesigner.com
Jeff Doubét is the Founder of Santa Barbara Home Design - a design studio based in Santa Barbara, California USA.
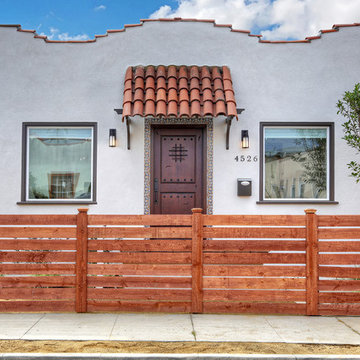
This was a beat down 2 bedroom 1 bath home renovated by Luxe Standard. Designed by Marilynn Taylor. New stucco, cedar fence and talevera tiles on framing the door and front steps make this charming bungalow stand out.
Designer- Marilynn Taylor, Photographer-Charmaine David, Construction- Luxe Standard, Landscape design- Ed Bowlby Just Add Water, Staging- Jackie Rosenblum
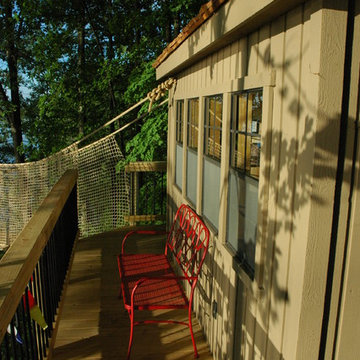
This treehouse is supported by one tree and posts. Decks on all sides to take in the amazing view and a rope bridge to get you even closer to the lake.
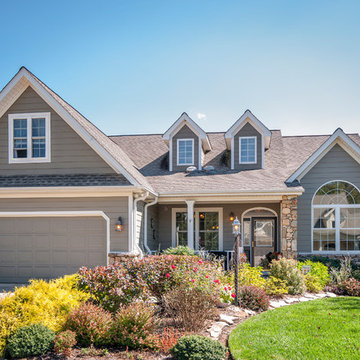
Marilynn Kay
Ispirazione per la facciata di una casa grigia classica a un piano con tetto a capanna
Ispirazione per la facciata di una casa grigia classica a un piano con tetto a capanna
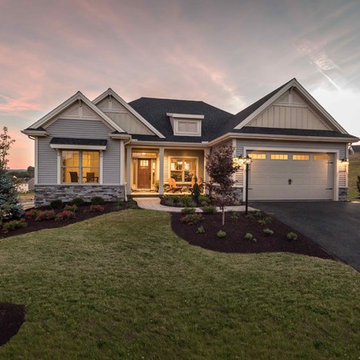
This premier model home in the new Garden Homes phase of Orchard Glen showcases our very popular “one-story” floor plan. The exterior of the home has Craftsman style design elements that are carried through to the interior. The home features a generous master suite with a large ceramic shower, custom vanities, and large walk-in closet. The stunning custom kitchen features painted cabinetry, granite countertops and stainless steel appliances. The sunroom features a stone arch, vaulted ceiling and large windows.
Alan Wycheck Photography
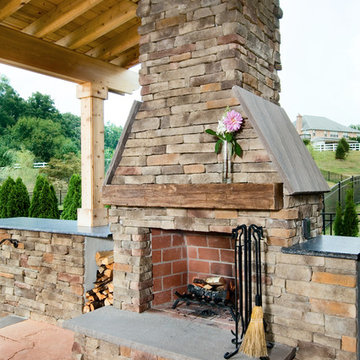
Fred Forbes Photography
Esempio della facciata di una casa gialla rustica a un piano di medie dimensioni con rivestimento in pietra
Esempio della facciata di una casa gialla rustica a un piano di medie dimensioni con rivestimento in pietra
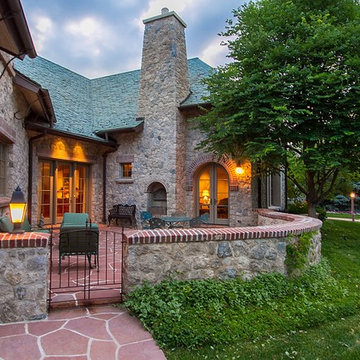
Ispirazione per la facciata di una casa beige vittoriana a un piano di medie dimensioni con rivestimento in pietra e tetto a padiglione
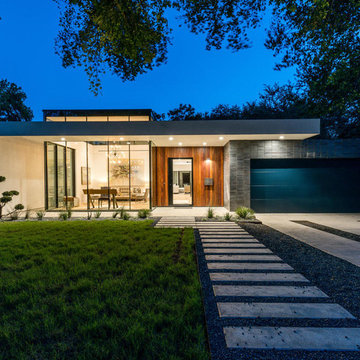
Esempio della facciata di una casa contemporanea a un piano con rivestimenti misti e tetto piano
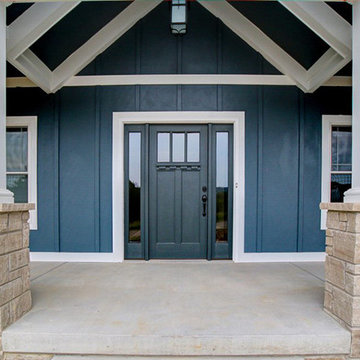
Esempio della villa blu american style a un piano di medie dimensioni con rivestimento con lastre in cemento, tetto a capanna e copertura a scandole
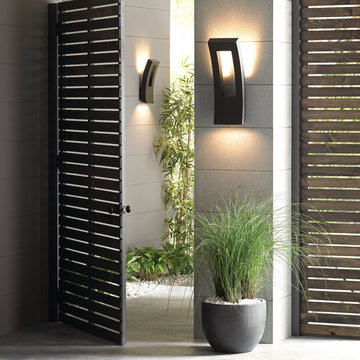
Dawn LED Outdoor Wall Light by Modern Forms, a WAC Lighting company. Energy efficient indirect ambient lighting and down lighting creates bright, beautiful spatial illumination for superb security and architectural accent.
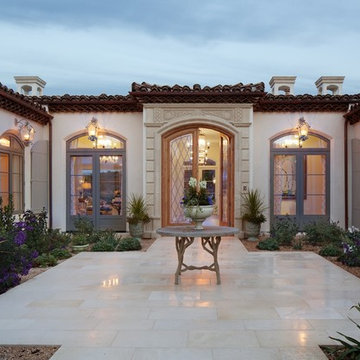
This courtyard entry in Rancho Santa Fe features stone tile, custom lighting, hand carved doors, and the perfect design accessories. Exterior design by designer Susan Spath of Kern & Co.
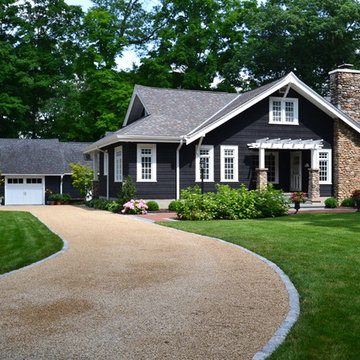
Bill Ripley
Esempio della villa grande nera american style a un piano con rivestimento in legno, tetto a capanna e copertura a scandole
Esempio della villa grande nera american style a un piano con rivestimento in legno, tetto a capanna e copertura a scandole
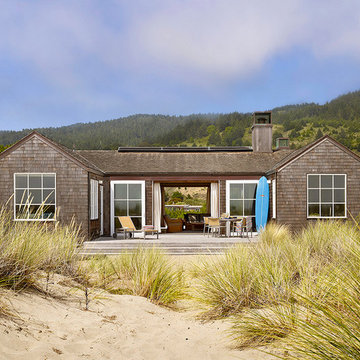
Foto della facciata di una casa piccola marrone stile marinaro a un piano con rivestimento in legno e tetto a capanna
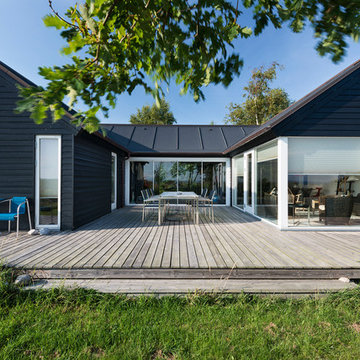
Immagine della facciata di una casa grande nera scandinava a un piano con tetto a capanna e rivestimento in legno

The shape of the angled porch-roof, sets the tone for a truly modern entryway. This protective covering makes a dramatic statement, as it hovers over the front door. The blue-stone terrace conveys even more interest, as it gradually moves upward, morphing into steps, until it reaches the porch.
Porch Detail
The multicolored tan stone, used for the risers and retaining walls, is proportionally carried around the base of the house. Horizontal sustainable-fiber cement board replaces the original vertical wood siding, and widens the appearance of the facade. The color scheme — blue-grey siding, cherry-wood door and roof underside, and varied shades of tan and blue stone — is complimented by the crisp-contrasting black accents of the thin-round metal columns, railing, window sashes, and the roof fascia board and gutters.
This project is a stunning example of an exterior, that is both asymmetrical and symmetrical. Prior to the renovation, the house had a bland 1970s exterior. Now, it is interesting, unique, and inviting.
Photography Credit: Tom Holdsworth Photography
Contractor: Owings Brothers Contracting

Joe Ercoli Photography
Immagine della facciata di una casa grande bianca moderna a un piano con rivestimenti misti
Immagine della facciata di una casa grande bianca moderna a un piano con rivestimenti misti
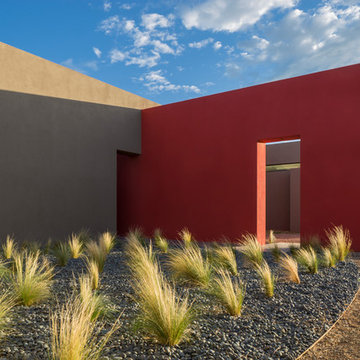
Robert Reck
Foto della facciata di una casa grande grigia contemporanea a un piano con rivestimento in adobe e tetto piano
Foto della facciata di una casa grande grigia contemporanea a un piano con rivestimento in adobe e tetto piano
Facciate di case a un piano
13
