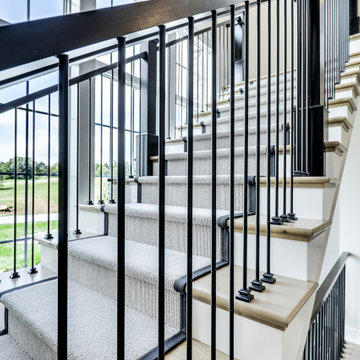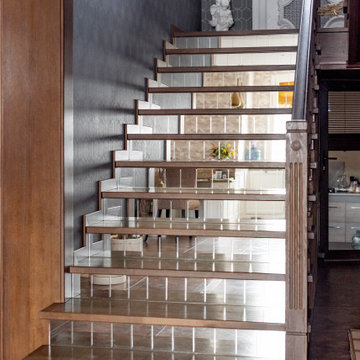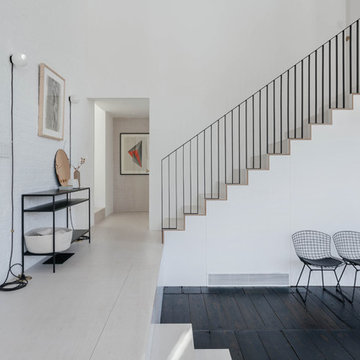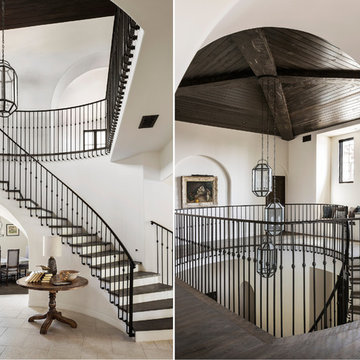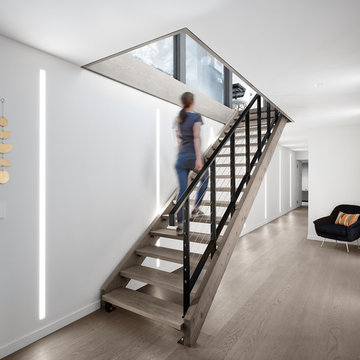545.197 Foto di scale
Filtra anche per:
Budget
Ordina per:Popolari oggi
221 - 240 di 545.197 foto
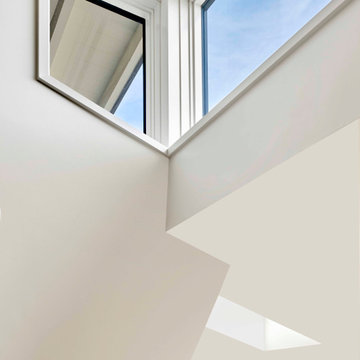
Windows above the centrally located staircase help it serve as a light well for the ground floor.
Idee per una scala moderna
Idee per una scala moderna
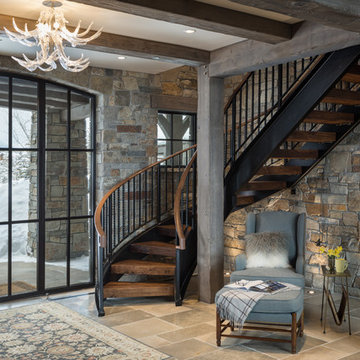
We love to collaborate, whenever and wherever the opportunity arises. For this mountainside retreat, we entered at a unique point in the process—to collaborate on the interior architecture—lending our expertise in fine finishes and fixtures to complete the spaces, thereby creating the perfect backdrop for the family of furniture makers to fill in each vignette. Catering to a design-industry client meant we sourced with singularity and sophistication in mind, from matchless slabs of marble for the kitchen and master bath to timeless basin sinks that feel right at home on the frontier and custom lighting with both industrial and artistic influences. We let each detail speak for itself in situ.
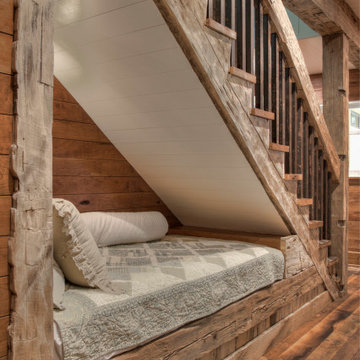
Immagine di una scala a rampa dritta rustica con parapetto in materiali misti
Trova il professionista locale adatto per il tuo progetto

Proyecto realizado por The Room Studio
Fotografías: Mauricio Fuertes
Foto di una scala a "U" nordica di medie dimensioni con pedata in legno, alzata in legno e parapetto in vetro
Foto di una scala a "U" nordica di medie dimensioni con pedata in legno, alzata in legno e parapetto in vetro
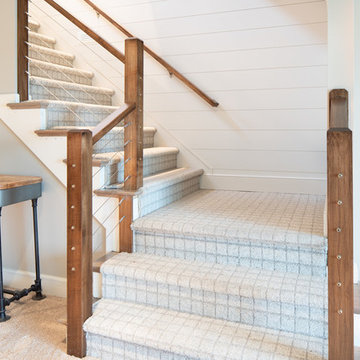
Idee per una scala a "L" chic di medie dimensioni con pedata in moquette, alzata in cemento e parapetto in legno
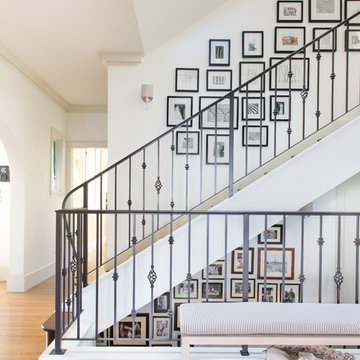
Well-traveled. Relaxed. Timeless.
Our well-traveled clients were soon-to-be empty nesters when they approached us for help reimagining their Presidio Heights home. The expansive Spanish-Revival residence originally constructed in 1908 had been substantially renovated 8 year prior, but needed some adaptations to better suit the needs of a family with three college-bound teens. We evolved the space to be a bright, relaxed reflection of the family’s time together, revising the function and layout of the ground-floor rooms and filling them with casual, comfortable furnishings and artifacts collected abroad.
One of the key changes we made to the space plan was to eliminate the formal dining room and transform an area off the kitchen into a casual gathering spot for our clients and their children. The expandable table and coffee/wine bar means the room can handle large dinner parties and small study sessions with similar ease. The family room was relocated from a lower level to be more central part of the main floor, encouraging more quality family time, and freeing up space for a spacious home gym.
In the living room, lounge-worthy upholstery grounds the space, encouraging a relaxed and effortless West Coast vibe. Exposed wood beams recall the original Spanish-influence, but feel updated and fresh in a light wood stain. Throughout the entry and main floor, found artifacts punctate the softer textures — ceramics from New Mexico, religious sculpture from Asia and a quirky wall-mounted phone that belonged to our client’s grandmother.
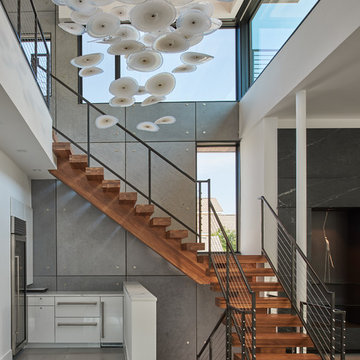
Esempio di una scala a "L" design con pedata in legno, nessuna alzata e parapetto in metallo
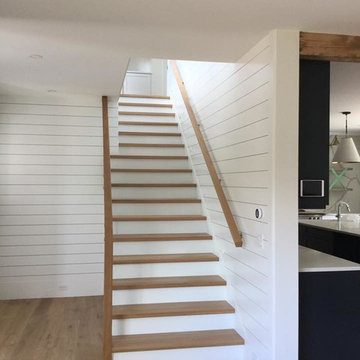
Ispirazione per una scala a rampa dritta design di medie dimensioni con pedata in legno, alzata in legno verniciato e parapetto in materiali misti
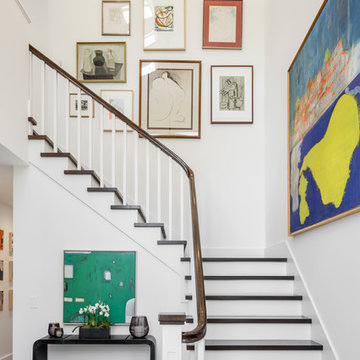
Immagine di una scala a "L" tradizionale con pedata in legno, alzata in legno verniciato, parapetto in legno e decorazioni per pareti
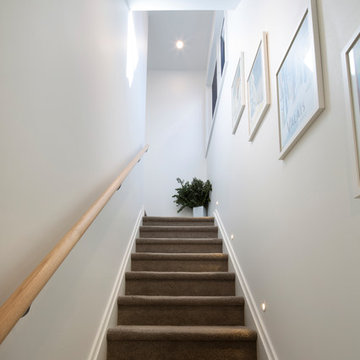
Photographer: Mackintosh Photography
Esempio di una scala a "L" contemporanea di medie dimensioni con pedata in moquette, alzata in moquette e parapetto in legno
Esempio di una scala a "L" contemporanea di medie dimensioni con pedata in moquette, alzata in moquette e parapetto in legno
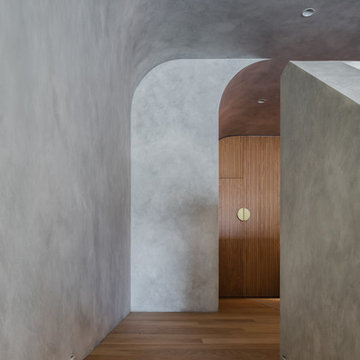
Loft Bedroom with oversized cornice & timber staircase
Esempio di una piccola scala a rampa dritta minimalista con pedata in legno e alzata in legno
Esempio di una piccola scala a rampa dritta minimalista con pedata in legno e alzata in legno

Idee per una scala a "U" minimalista di medie dimensioni con pedata in legno, alzata in legno e parapetto in vetro
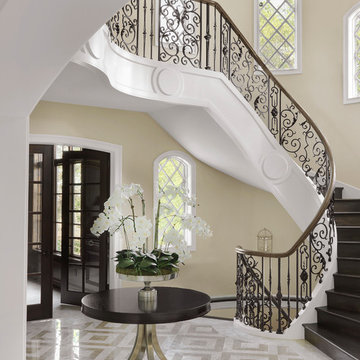
Alise O'Brien Photography
Ispirazione per una scala curva tradizionale con pedata in legno, alzata in legno e parapetto in materiali misti
Ispirazione per una scala curva tradizionale con pedata in legno, alzata in legno e parapetto in materiali misti
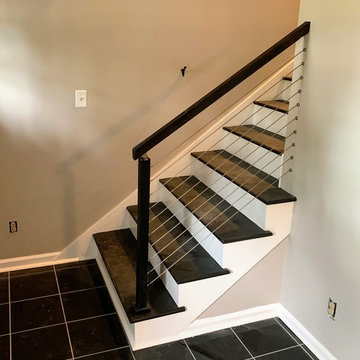
Immagine di una scala a rampa dritta contemporanea di medie dimensioni con pedata piastrellata, alzata in legno verniciato e parapetto in metallo
545.197 Foto di scale

Handrail detail.
Photographer: Rob Karosis
Foto di una grande scala a rampa dritta country con pedata in legno, alzata in legno e parapetto in legno
Foto di una grande scala a rampa dritta country con pedata in legno, alzata in legno e parapetto in legno
12
