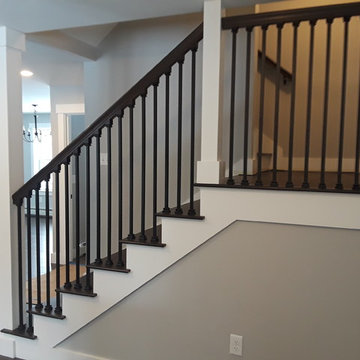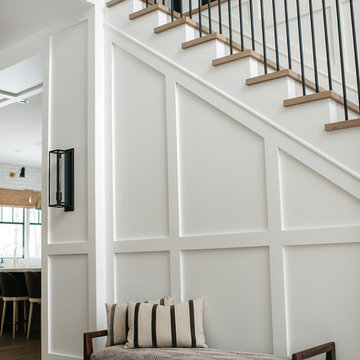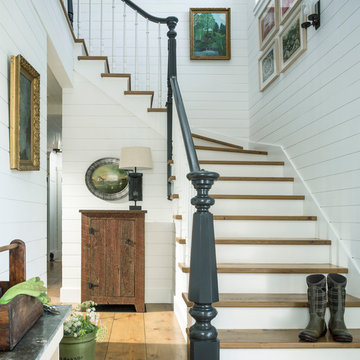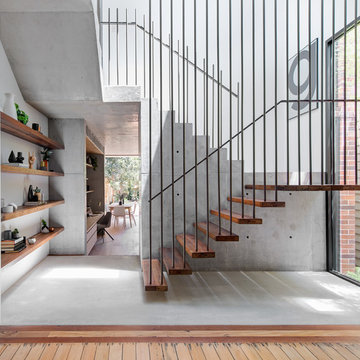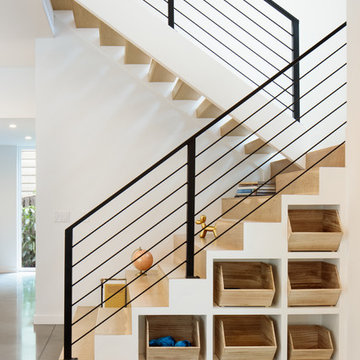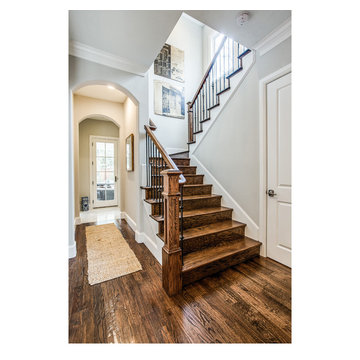545.160 Foto di scale
Filtra anche per:
Budget
Ordina per:Popolari oggi
201 - 220 di 545.160 foto
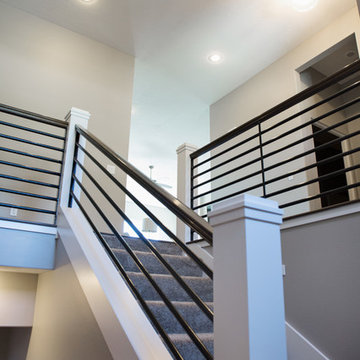
Immagine di una grande scala a "L" classica con pedata in moquette, alzata in moquette e parapetto in metallo
Trova il professionista locale adatto per il tuo progetto
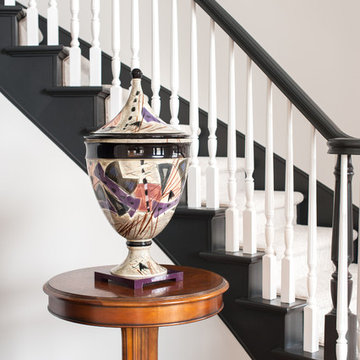
Esempio di una scala curva chic di medie dimensioni con pedata in moquette, alzata in moquette e parapetto in legno
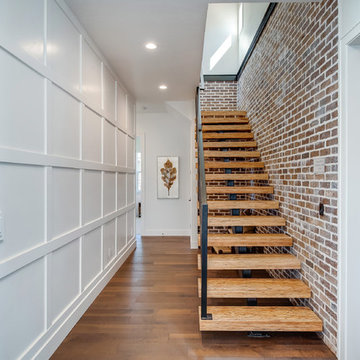
Idee per una scala a rampa dritta classica di medie dimensioni con pedata in legno, nessuna alzata e parapetto in metallo

Idee per una scala a "L" minimalista di medie dimensioni con pedata in legno, alzata in legno e parapetto in metallo

Ispirazione per una scala sospesa moderna con pedata in legno, nessuna alzata e parapetto in metallo
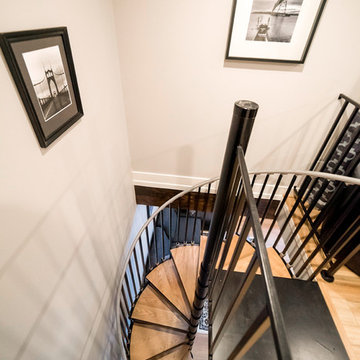
Our clients were looking to build an income property for use as a short term rental in their backyard. In order to keep maximize the available space on a limited footprint, we designed the ADU around a spiral staircase leading up to the loft bedroom. The vaulted ceiling gives the small space a much larger appearance.
To provide privacy for both the renters and the homeowners, the ADU was set apart from the house with its own private entrance.
The design of the ADU was done with local Pacific Northwest aesthetics in mind, including green exterior paint and a mixture of woodgrain and metal fixtures for the interior.
Durability was a major concern for the homeowners. In order to minimize potential damages from renters, we selected quartz countertops and waterproof flooring. We also used a high-quality interior paint that will stand the test of time and clean easily.
The end result of this project was exactly what the client was hoping for, and the rental consistently receives 5-star reviews on Airbnb.
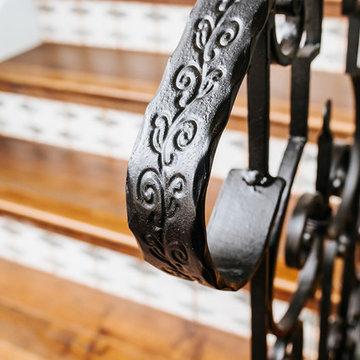
Snap Chic Photography
Idee per una scala a "U" country con pedata in terracotta, alzata in legno e parapetto in metallo
Idee per una scala a "U" country con pedata in terracotta, alzata in legno e parapetto in metallo
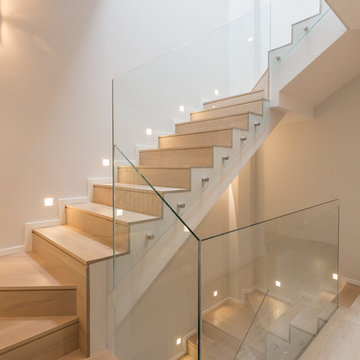
Caballero Fotografía de Arquitectura
Foto di una scala a "U" contemporanea con pedata in legno, alzata in legno e parapetto in vetro
Foto di una scala a "U" contemporanea con pedata in legno, alzata in legno e parapetto in vetro
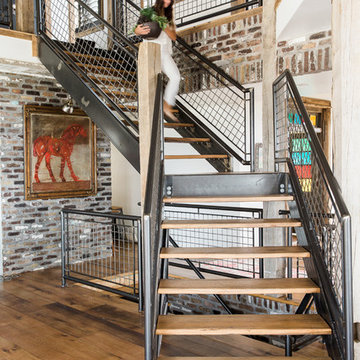
Idee per una scala a "L" stile rurale con pedata in legno, nessuna alzata e parapetto in metallo

Kerri Fukkai
Idee per una scala sospesa moderna con pedata in legno, nessuna alzata e parapetto in cavi
Idee per una scala sospesa moderna con pedata in legno, nessuna alzata e parapetto in cavi

Clean and modern staircase
© David Lauer Photography
Ispirazione per una scala sospesa design di medie dimensioni con pedata in legno, nessuna alzata e parapetto in cavi
Ispirazione per una scala sospesa design di medie dimensioni con pedata in legno, nessuna alzata e parapetto in cavi

Taylor Residence by in situ studio
Photo © Keith Isaacs
Immagine di una scala a "U" minimalista con pedata in legno e nessuna alzata
Immagine di una scala a "U" minimalista con pedata in legno e nessuna alzata
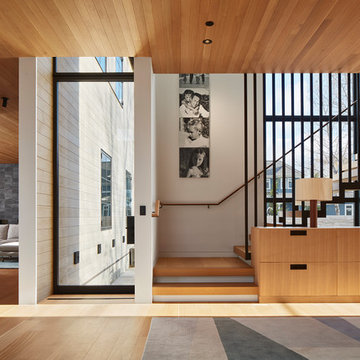
Steve Hall - Hall + Merrick Photographers
Ispirazione per una scala a "L" minimal con pedata in legno, alzata in legno e parapetto in metallo
Ispirazione per una scala a "L" minimal con pedata in legno, alzata in legno e parapetto in metallo
545.160 Foto di scale
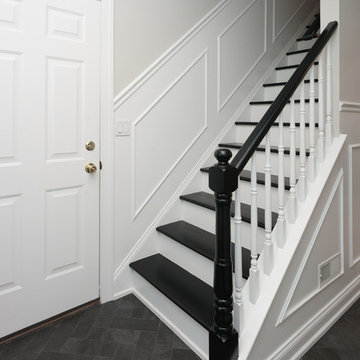
In this transitional farmhouse in West Chester, PA, we renovated the kitchen and family room, and installed new flooring and custom millwork throughout the entire first floor. This chic tuxedo kitchen has white cabinetry, white quartz counters, a black island, soft gold/honed gold pulls and a French door wall oven. The family room’s built in shelving provides extra storage. The shiplap accent wall creates a focal point around the white Carrera marble surround fireplace. The first floor features 8-in reclaimed white oak flooring (which matches the open shelving in the kitchen!) that ties the main living areas together.
Rudloff Custom Builders has won Best of Houzz for Customer Service in 2014, 2015 2016 and 2017. We also were voted Best of Design in 2016, 2017 and 2018, which only 2% of professionals receive. Rudloff Custom Builders has been featured on Houzz in their Kitchen of the Week, What to Know About Using Reclaimed Wood in the Kitchen as well as included in their Bathroom WorkBook article. We are a full service, certified remodeling company that covers all of the Philadelphia suburban area. This business, like most others, developed from a friendship of young entrepreneurs who wanted to make a difference in their clients’ lives, one household at a time. This relationship between partners is much more than a friendship. Edward and Stephen Rudloff are brothers who have renovated and built custom homes together paying close attention to detail. They are carpenters by trade and understand concept and execution. Rudloff Custom Builders will provide services for you with the highest level of professionalism, quality, detail, punctuality and craftsmanship, every step of the way along our journey together.
Specializing in residential construction allows us to connect with our clients early in the design phase to ensure that every detail is captured as you imagined. One stop shopping is essentially what you will receive with Rudloff Custom Builders from design of your project to the construction of your dreams, executed by on-site project managers and skilled craftsmen. Our concept: envision our client’s ideas and make them a reality. Our mission: CREATING LIFETIME RELATIONSHIPS BUILT ON TRUST AND INTEGRITY.
Photo Credit: JMB Photoworks
11
