Facciate di case american style
Filtra anche per:
Budget
Ordina per:Popolari oggi
81 - 100 di 74.156 foto
1 di 2
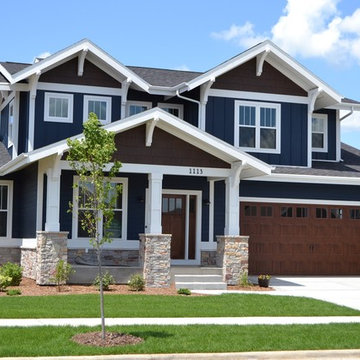
Chris Cook and his iPad
Esempio della villa blu american style a due piani di medie dimensioni con rivestimenti misti, tetto a capanna e copertura a scandole
Esempio della villa blu american style a due piani di medie dimensioni con rivestimenti misti, tetto a capanna e copertura a scandole
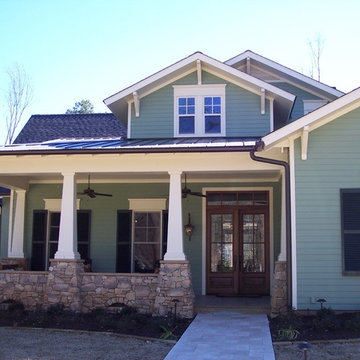
Immagine della facciata di una casa blu american style a due piani di medie dimensioni con rivestimento in legno e tetto a padiglione
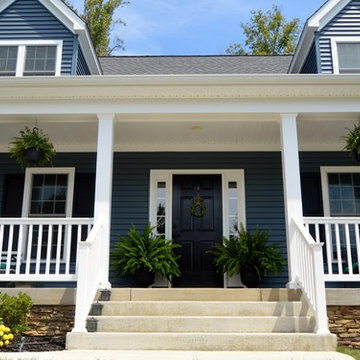
Esempio della villa blu american style a due piani di medie dimensioni con rivestimento in legno, tetto a capanna e copertura a scandole
Trova il professionista locale adatto per il tuo progetto
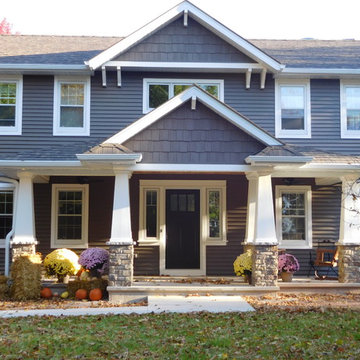
2-Story Craftsman Style with Dark Blue Narrow Horizontal Lap & Wide Dark Blue Shingle Style Accent Siding. Bright White Double Hung Windows with Wide White Trim. Tapered White Columns on a Wide Stone Base Column. 2nd Story Offset Accent Roof Line with Brackets or Corbels & Bright White Trim.

Modern mountain aesthetic in this fully exposed custom designed ranch. Exterior brings together lap siding and stone veneer accents with welcoming timber columns and entry truss. Garage door covered with standing seam metal roof supported by brackets. Large timber columns and beams support a rear covered screened porch. (Ryan Hainey)
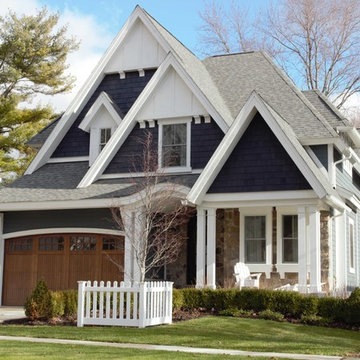
Esempio della villa blu american style a due piani di medie dimensioni con tetto a padiglione, rivestimento in legno e copertura a scandole
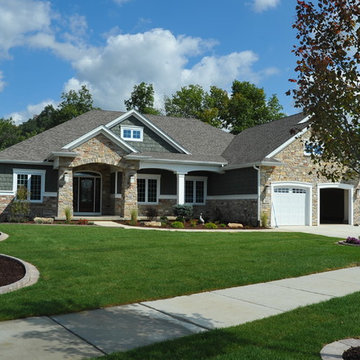
Immagine della facciata di una casa grande verde american style a un piano con rivestimento in vinile e tetto a capanna

A small Minneapolis rambler was given a complete facelift and a second story addition. The home features a small front porch and two tone gray exterior paint colors. White trim and white pillars set off the look.
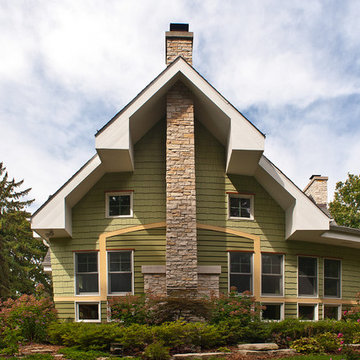
Extensive remodel of a 1940s ranch to expand and modernize the home, create more living space, and maximize home's surrounding property.
Ispirazione per la facciata di una casa verde american style a due piani di medie dimensioni con rivestimento in legno e tetto a padiglione
Ispirazione per la facciata di una casa verde american style a due piani di medie dimensioni con rivestimento in legno e tetto a padiglione
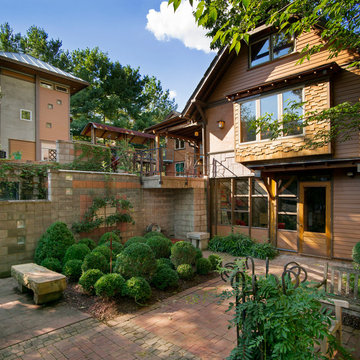
Joseph Rey Au, Photographer
Ispirazione per la facciata di una casa american style a tre piani
Ispirazione per la facciata di una casa american style a tre piani
Foto della villa grigia american style a due piani di medie dimensioni con rivestimento in vinile, falda a timpano e copertura a scandole
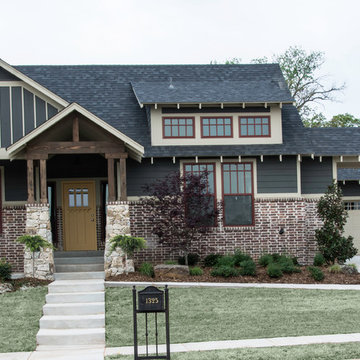
Close up of model home, beautiful yellow porch and porch swing.
visit home at: http://goo.gl/LtGfbJ

Our craftsman ranch features a mix of siding and stone to highlight architectural features like box and dormer windows and a lovely arched portico. White trim work provides a clean and crisp contrast to gray siding, and a side-entry garage maximizes space for the attractive craftsman elements of this ranch-style family home.
Siding Color/Brand: Georgia Pacific - Shadow
Shingles: Certainteed Landmark Weatherwood
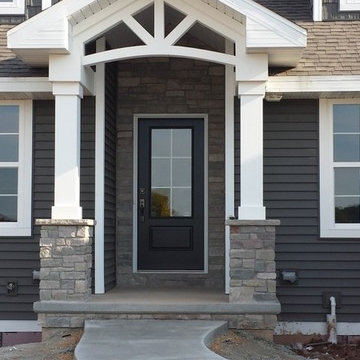
Ispirazione per la villa grigia american style a un piano di medie dimensioni con rivestimento in vinile
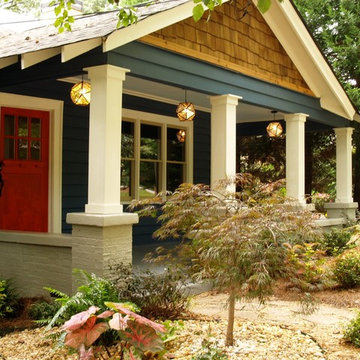
The list of work done on this front space was extensive: original front door refinished, pillars rebuilt, sloping porch floor rebuilt, structural work done to shore up right side of porch structure on hillside, three new windows, lots of wood rot repair, major siding repair and replacement, new roof, shingle facade, and finally, new paint and landscaping!
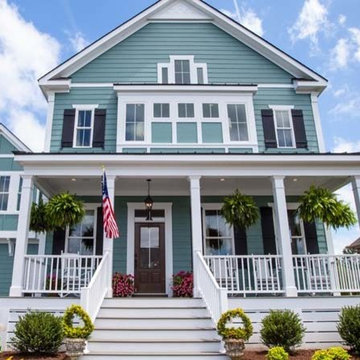
Immagine della facciata di una casa blu american style a due piani di medie dimensioni con rivestimento in vinile e tetto a capanna
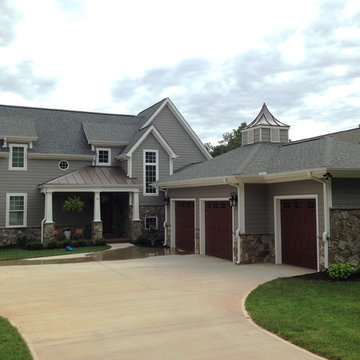
Idee per la facciata di una casa grigia american style a due piani di medie dimensioni con rivestimento in legno e tetto a capanna

Ispirazione per la facciata di una casa grigia american style a un piano di medie dimensioni con rivestimenti misti e tetto a capanna
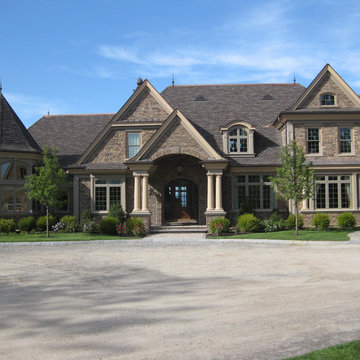
Esempio della villa ampia marrone american style a tre piani con rivestimento in pietra, tetto a capanna e copertura in tegole
Facciate di case american style
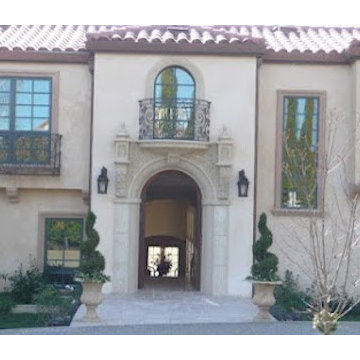
Ispirazione per la facciata di una casa grande beige american style a due piani con rivestimento in stucco
5