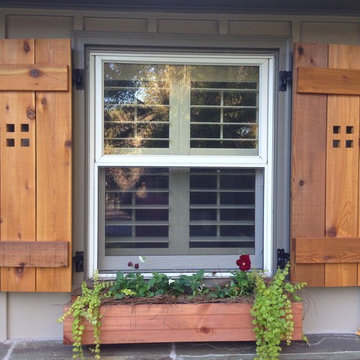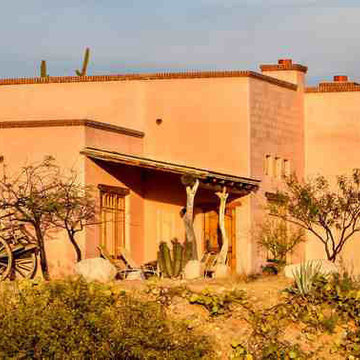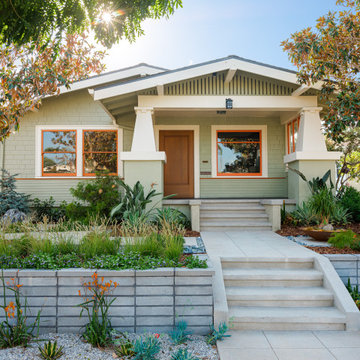Facciate di case american style arancioni
Filtra anche per:
Budget
Ordina per:Popolari oggi
1 - 20 di 451 foto
1 di 3

Rancher exterior remodel - craftsman portico and pergola addition. Custom cedar woodwork with moravian star pendant and copper roof. Cedar Portico. Cedar Pavilion. Doylestown, PA remodelers

Immagine della villa grigia american style a due piani con rivestimento in mattoni, copertura mista e tetto a capanna
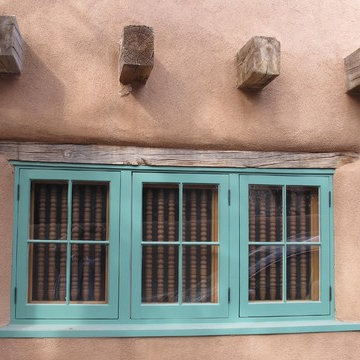
Idee per la villa grande marrone american style a due piani con rivestimento in adobe, tetto a capanna e copertura mista

Ispirazione per la facciata di una casa american style a un piano con tetto a capanna

Idee per la facciata di una casa blu american style a un piano con tetto a capanna e rivestimento in stucco

CJ South
Foto della facciata di una casa marrone american style a un piano con rivestimenti misti e tetto a padiglione
Foto della facciata di una casa marrone american style a un piano con rivestimenti misti e tetto a padiglione

Idee per la facciata di una casa blu american style a un piano con rivestimento in mattoni
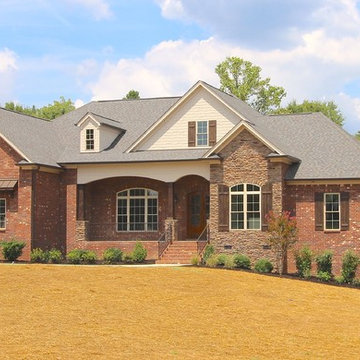
Jamie Wallace
Foto della facciata di una casa american style a un piano di medie dimensioni con rivestimento in mattoni e tetto a capanna
Foto della facciata di una casa american style a un piano di medie dimensioni con rivestimento in mattoni e tetto a capanna
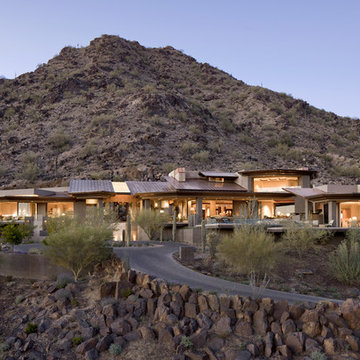
Amazing Views and outdoor entertaining spaces
Ispirazione per la facciata di una casa ampia american style a un piano con terreno in pendenza
Ispirazione per la facciata di una casa ampia american style a un piano con terreno in pendenza

Foto della facciata di una casa blu american style a due piani di medie dimensioni
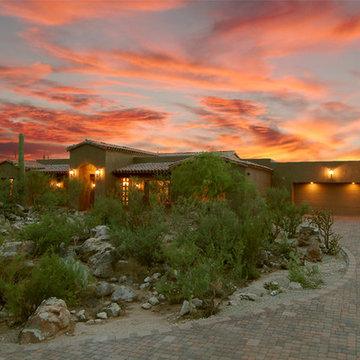
Foto della facciata di una casa marrone american style a un piano di medie dimensioni con rivestimento in adobe e tetto a capanna
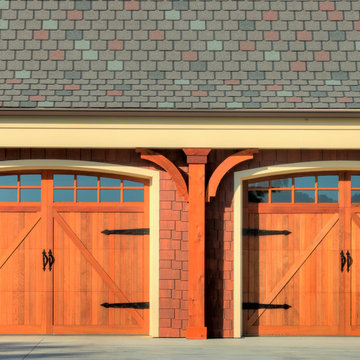
Exterior wood garage door
Foto della facciata di una casa piccola marrone american style a un piano con rivestimento in legno
Foto della facciata di una casa piccola marrone american style a un piano con rivestimento in legno
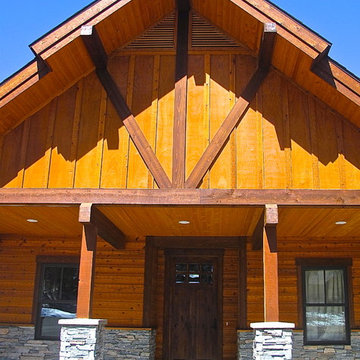
Entryway with stone columns
Ispirazione per la facciata di una casa marrone american style a un piano di medie dimensioni con rivestimento in legno
Ispirazione per la facciata di una casa marrone american style a un piano di medie dimensioni con rivestimento in legno
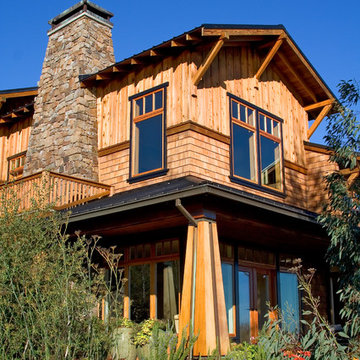
The design of this 4,000 square foot house takes queues from the Arts and Crafts movement. The house includes a number of unique spaces for the owner’s family such as music rooms, children’s homework area, guest suite and office quarters. Generous inclusion of covered porch and open patio space nestled in the beach surroundings provide a unique private environment for the outdoor spaces of the property.
Designed by BC&J Architecture.
Photography by B. Francis
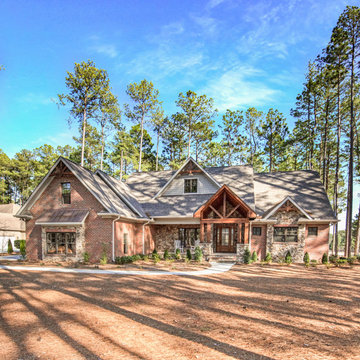
Mixed materials create a detailed Craftsman exterior for this open concept house plan. The great room is open to the island kitchen, and the dining room leads to a cozy screened porch with a fireplace in this house plan. Each bedroom has a walk-in closet, and the master has two. The three car garage enters across from the walk-in pantry into a mud room. The nearby utility room has outdoor access under a covered porch with this house plan.
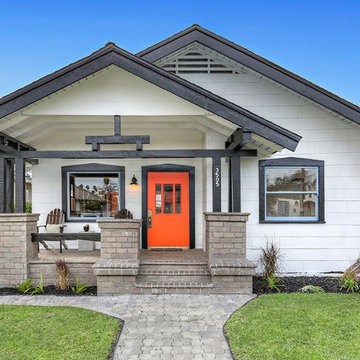
Immagine della facciata di una casa bianca american style a un piano con tetto a capanna
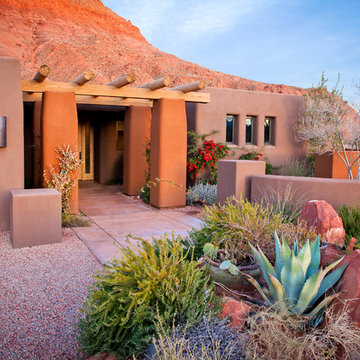
Photo: Danny Lee
Foto della facciata di una casa american style a un piano con rivestimento in adobe
Foto della facciata di una casa american style a un piano con rivestimento in adobe
Facciate di case american style arancioni
1
