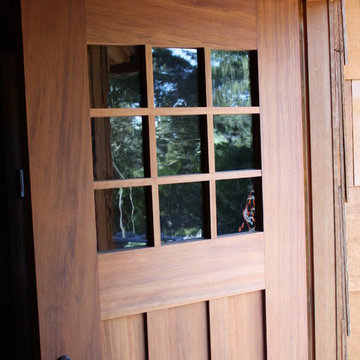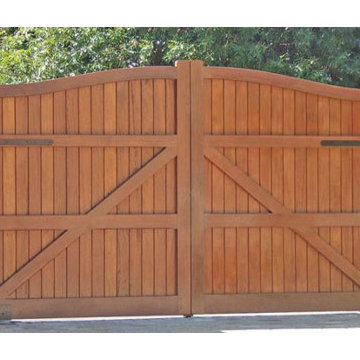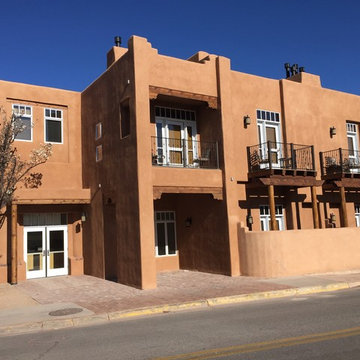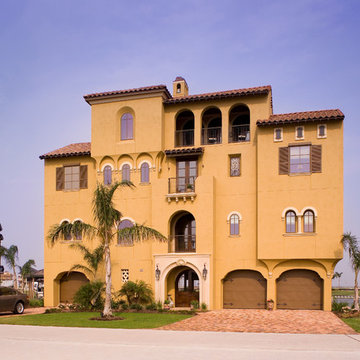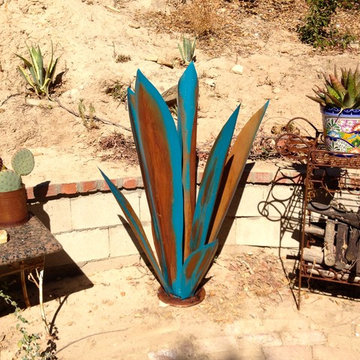Facciate di case american style arancioni
Filtra anche per:
Budget
Ordina per:Popolari oggi
61 - 80 di 453 foto
1 di 3
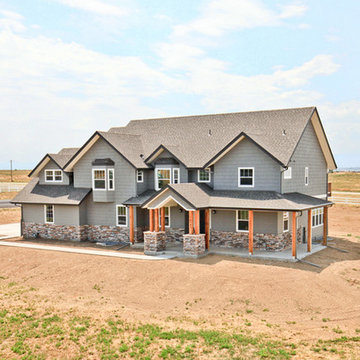
* 2-10 Homebuyer’s Warranty included with every home
* Colorado - local homebuilder with over 32 years’ experience
* 6-9 month construction timeframe with our G.J. Gardner 5 Star Performance Walks
* 2016, 2017 - #1 Most Trusted National Home Builder – AU *
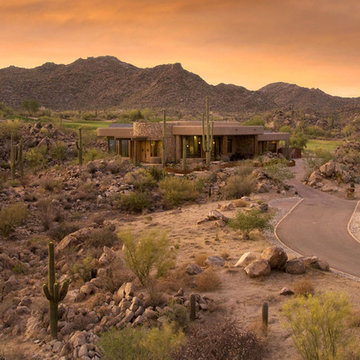
View from street
Foto della facciata di una casa beige american style a un piano con rivestimento in stucco
Foto della facciata di una casa beige american style a un piano con rivestimento in stucco
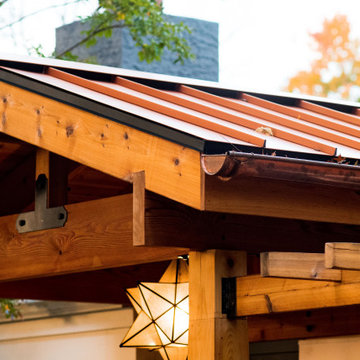
Rancher exterior remodel - craftsman portico and pergola addition. Custom cedar woodwork with moravian star pendant and copper roof. Cedar Portico. Cedar Pavilion. Doylestown, PA remodelers
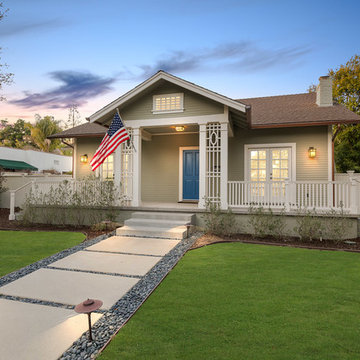
Immagine della villa grande verde american style a due piani con rivestimento in legno, tetto a capanna e copertura a scandole
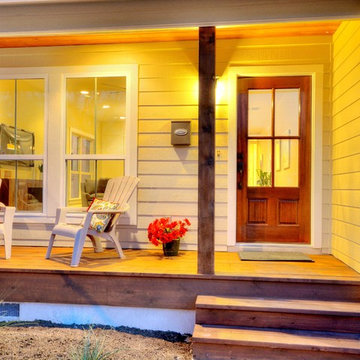
Guillermo with LECASA Homes
Immagine della facciata di una casa marrone american style a un piano con rivestimento in legno
Immagine della facciata di una casa marrone american style a un piano con rivestimento in legno
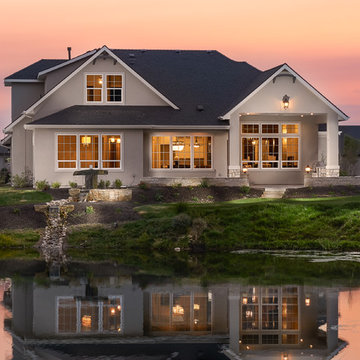
David Fish, Blu Fish Photography
Foto della facciata di una casa beige american style a due piani con rivestimento in stucco e tetto a padiglione
Foto della facciata di una casa beige american style a due piani con rivestimento in stucco e tetto a padiglione
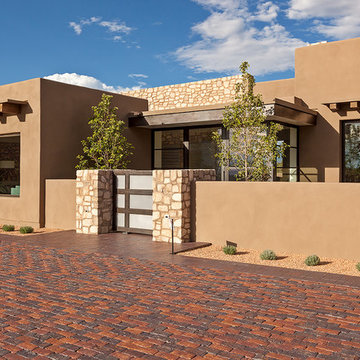
Foto della villa grande marrone american style a un piano con rivestimento in adobe e tetto piano
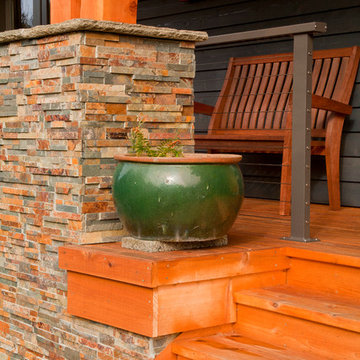
Northlight Photography
Idee per la facciata di una casa grande grigia american style a due piani con rivestimenti misti e tetto a capanna
Idee per la facciata di una casa grande grigia american style a due piani con rivestimenti misti e tetto a capanna
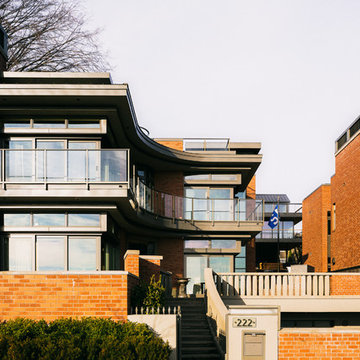
See the video for this project here - https://vimeo.com/125848385
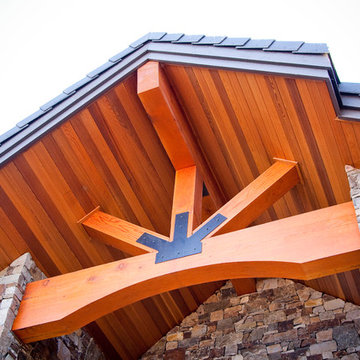
Mike Schultz Photography
Arrow Timber Framing
9726 NE 302nd St, Battle Ground, WA 98604
(360) 687-1868
Web Site: https://www.arrowtimber.com
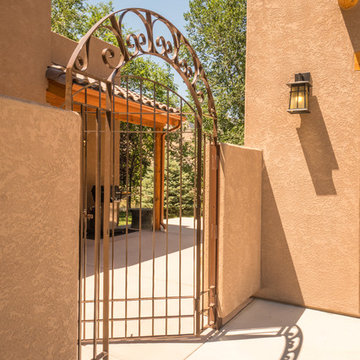
Spanish style courtyard with an iron gate add the Southwest flair to this home built by Keystone Custom Builders, Inc. Photo by Alyssa Falk
Immagine della facciata di una casa beige american style a due piani di medie dimensioni con rivestimento in stucco e copertura in tegole
Immagine della facciata di una casa beige american style a due piani di medie dimensioni con rivestimento in stucco e copertura in tegole
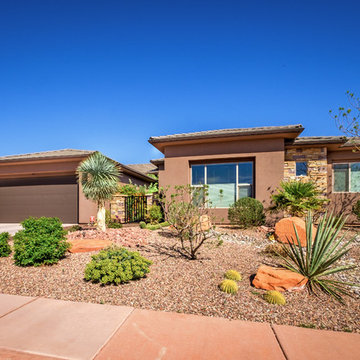
Bob Kulon
Esempio della facciata di una casa beige american style a un piano di medie dimensioni con rivestimento in stucco e tetto a padiglione
Esempio della facciata di una casa beige american style a un piano di medie dimensioni con rivestimento in stucco e tetto a padiglione
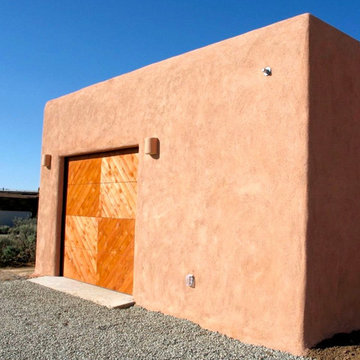
This 2400 sq. ft. home rests at the very beginning of the high mesa just outside of Taos. To the east, the Taos valley is green and verdant fed by rivers and streams that run down from the mountains, and to the west the high sagebrush mesa stretches off to the distant Brazos range.
The house is sited to capture the high mountains to the northeast through the floor to ceiling height corner window off the kitchen/dining room.The main feature of this house is the central Atrium which is an 18 foot adobe octagon topped with a skylight to form an indoor courtyard complete with a fountain. Off of this central space are two offset squares, one to the east and one to the west. The bedrooms and mechanical room are on the west side and the kitchen, dining, living room and an office are on the east side.
The house is a straw bale/adobe hybrid, has custom hand dyed plaster throughout with Talavera Tile in the public spaces and Saltillo Tile in the bedrooms. There is a large kiva fireplace in the living room, and a smaller one occupies a corner in the Master Bedroom. The Master Bathroom is finished in white marble tile. The separate garage is connected to the house with a triangular, arched breezeway with a copper ceiling.
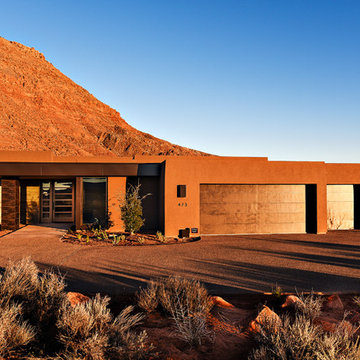
J2 Construction St. George Utah, 2016 Parade Home Kayenta
Idee per la facciata di una casa american style
Idee per la facciata di una casa american style
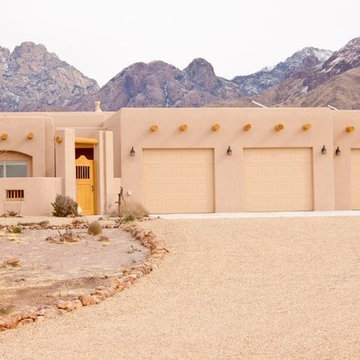
Idee per la facciata di una casa grande beige american style a un piano con rivestimento in adobe e tetto piano
Facciate di case american style arancioni
4
