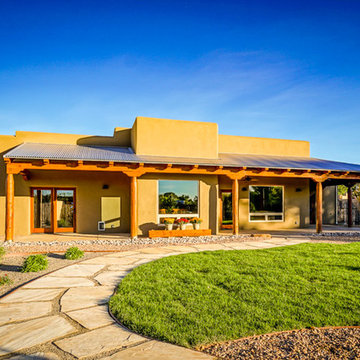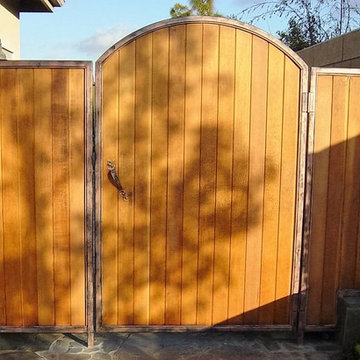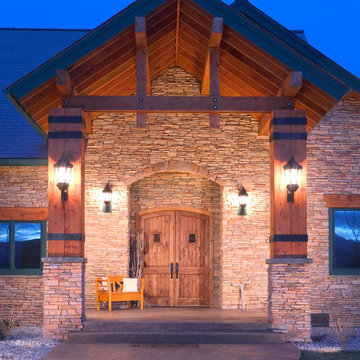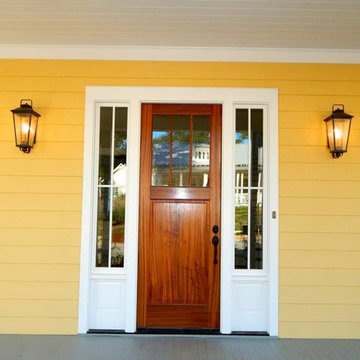Facciate di case american style arancioni
Filtra anche per:
Budget
Ordina per:Popolari oggi
81 - 100 di 451 foto
1 di 3
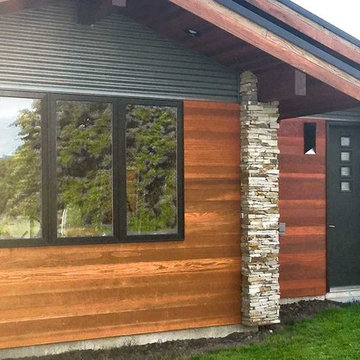
#houseplan 69114AM comes to life in Kansas!
These are the first photos we've seen of Architectural Designs House Plan 69114AM. Our client built this home in Kansas.
Ready when you are. Where do YOU want to build?
Specs-at-a-glance
5 beds
5.5 baths
5,600+ sq. ft.
Plans: https://www.architecturaldesigns.com/69114am
#readywhenyouare
#houseplan
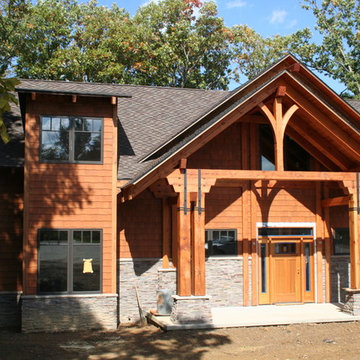
Esempio della villa american style a due piani con rivestimenti misti, tetto a capanna e copertura a scandole
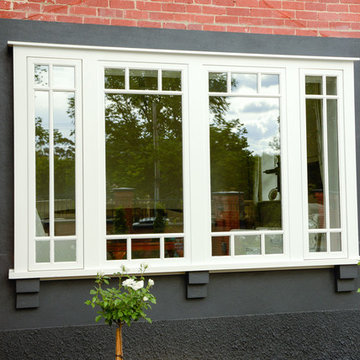
The house was originally a single story 2 bedroom Californian bungalow. It had been extended in the 80's to include a second story. Further internal renovation had been done in the early 2000's. The previous renovation had left odd areas of the house that didn't really function very well. This renovation was designed to tie all of the areas together and create a whole house that was unified from front to back.
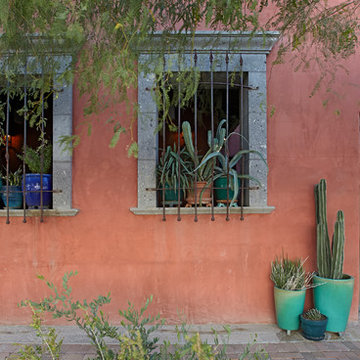
Antique double doors lead into an interior courtyard in this Mercado District rowhouse.
Foto della villa rossa american style a due piani con rivestimento in stucco e tetto piano
Foto della villa rossa american style a due piani con rivestimento in stucco e tetto piano
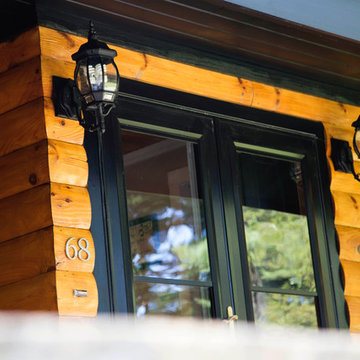
removed old stain by using Abrasive crushed glass blasting.
applied 2 coats of Exterior California oil base Storm Stain - Natural
Immagine della facciata di una casa american style a un piano di medie dimensioni con rivestimento in legno
Immagine della facciata di una casa american style a un piano di medie dimensioni con rivestimento in legno
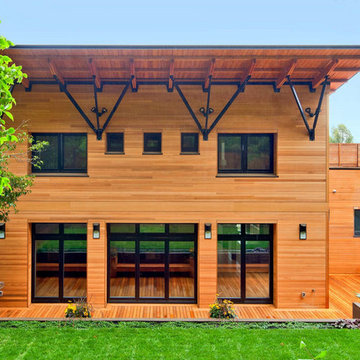
Lift slide doors and tilt turn windows face home's rear yard.
Immagine della facciata di una casa grande beige american style a due piani con rivestimento in legno e copertura a scandole
Immagine della facciata di una casa grande beige american style a due piani con rivestimento in legno e copertura a scandole
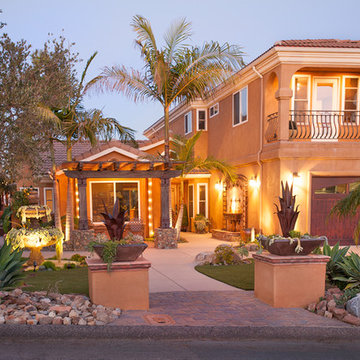
Very welcoming entrance. A lot of curb appeal. The 70 year old Olive tree really sets the tone. The Custom stone water feature invites you towards the front door
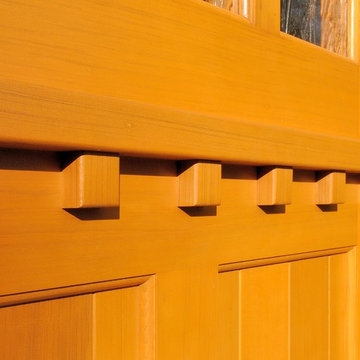
Traditional ranch home gets new siding and a face lift to resemble a craftsman bungalow. New cement fiber board lap siding, trim, and fascia were included in the project. New front door, garage roll up door, and fence were coordinated to match using similar textures and colors. The craftsman dentil shelf tied together the front elevation at all three areas.
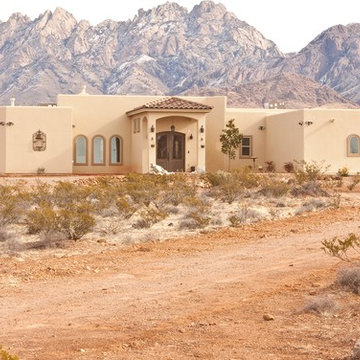
Immagine della facciata di una casa grande beige american style a un piano con rivestimento in adobe e tetto piano
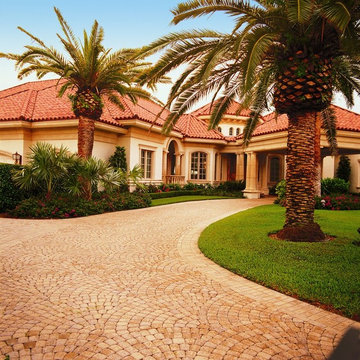
Arriving home has never been so welcoming before.
Andersen Architectural Series
Photo by KML
Esempio della facciata di una casa american style
Esempio della facciata di una casa american style
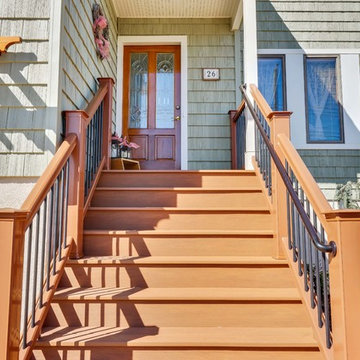
Idee per la villa verde american style a due piani di medie dimensioni con rivestimento in legno, tetto a capanna e copertura a scandole
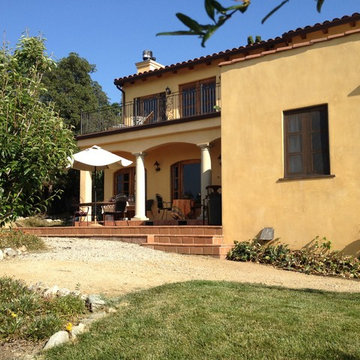
North side of the residence.
Ispirazione per la villa grande gialla american style a due piani con rivestimento in stucco, tetto a capanna e copertura in tegole
Ispirazione per la villa grande gialla american style a due piani con rivestimento in stucco, tetto a capanna e copertura in tegole
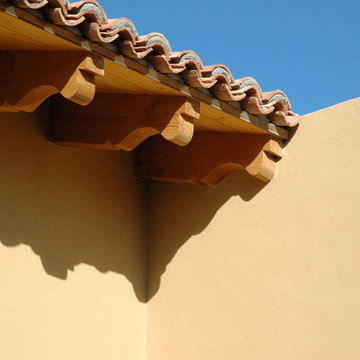
These custom cut outriggers help set the roof line off and bring a high-end custom feel to the home.
Esempio della villa grande beige american style a un piano con rivestimento in adobe e tetto piano
Esempio della villa grande beige american style a un piano con rivestimento in adobe e tetto piano
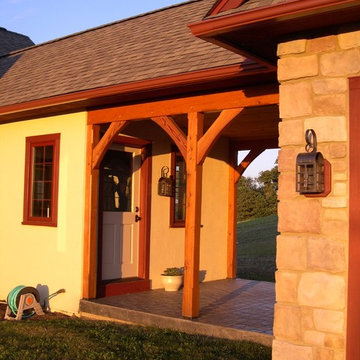
Idee per la villa grande beige american style a due piani con rivestimenti misti e tetto a capanna
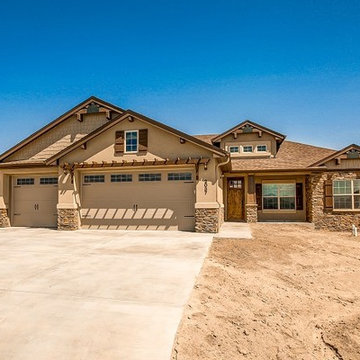
Foto della villa beige american style a un piano di medie dimensioni con rivestimento in stucco, tetto a padiglione e copertura a scandole
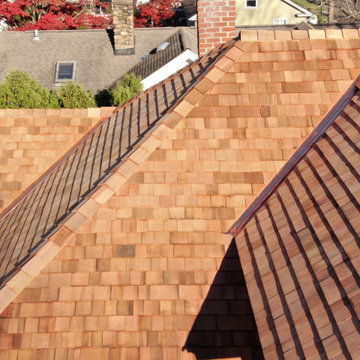
Overhead close up view of a new Western Red cedar wood roof on this historic 1909 residence; part of the Branford (CT) Center Historic District. This expansive project involved a full rip of the existing asphalt roof, preparing the roof deck with vapor barrier and ice & water barrier, and then installing 3,000 square feet of perfection cedar shingles coupled with copper flashing for valleys and protrusions.
Facciate di case american style arancioni
5
