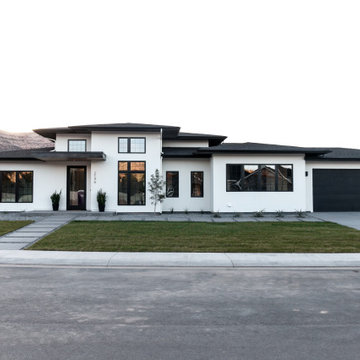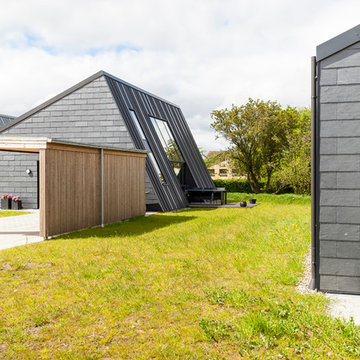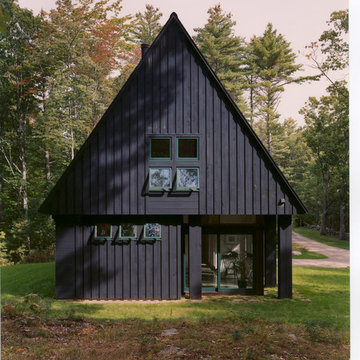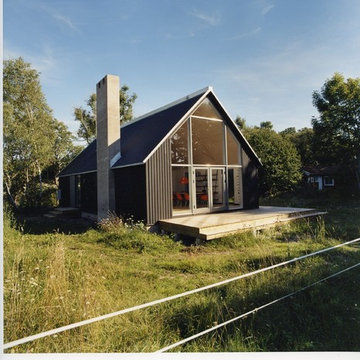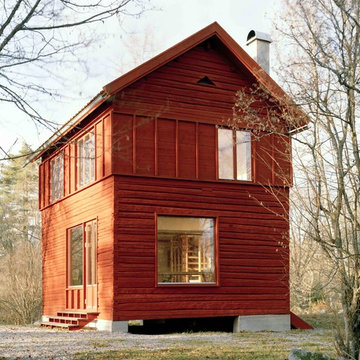Facciate di case scandinave
Filtra anche per:
Budget
Ordina per:Popolari oggi
1 - 20 di 11.471 foto
1 di 2

This Scandinavian look shows off beauty in simplicity. The clean lines of the roof allow for very dramatic interiors. Tall windows and clerestories throughout bring in great natural light!
Meyer Design
Lakewest Custom Homes
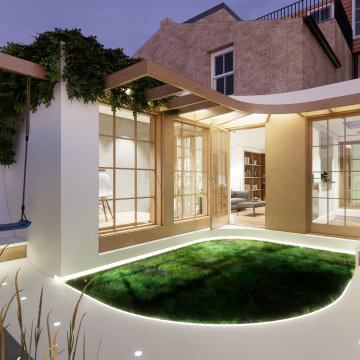
Remodelling of rear extension into the garden, moroccan plastered surfaces and floor, hidden lighting, green roof.
Two new openings and insulated cladding.
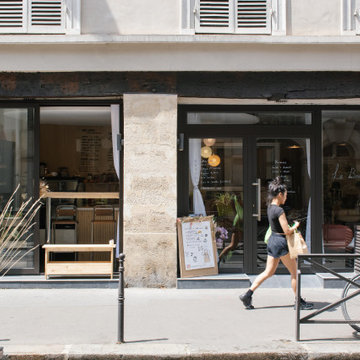
Esempio della facciata di un appartamento scandinavo con rivestimento in pietra
Trova il professionista locale adatto per il tuo progetto
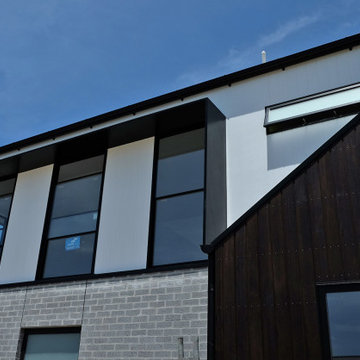
First Floor addition in Axon for easy maintence and ground floor with charred silvertop ash. Auluminium awning for sun shading and passive heating/cooling.
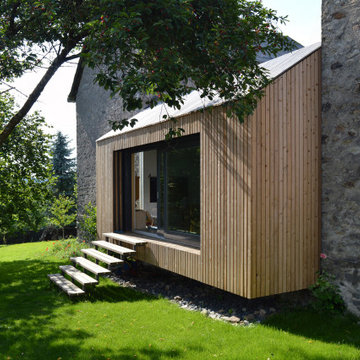
Das Haus wurde entkernt und mit Rücksicht auf die vorhandene Substanz saniert und restauriert. Ziel der Bauherren war möglichst ökologisch und denkmalgerecht zu arbeiten. Ein Betonanbau aus den 50er Jahren wurde abgerissen und durch einen neuen Holzkörper, der das Wohnhaus mit der alten Scheune verbindet, ersetzt. Der Anbau wurde in Holztafelbauweise errichtet. Die Fassade und auch das Dach sind mit einer senkrechten Brettschalung aus unbehandelter Lärche beplankt, dies verleiht dem Anbau ein zeitgenössisches, monolithisches Aussehen. Eine große Öffnung zum Süden und eine geschlossene Nordfassade sorgen für optimale klimatische Verhältnisse. Die grosse Glasfläche zur Südseite kann durch Schiebeelemente bündig zur Fassade verschlossen werden, so dass Sicht- und Sonnenschutz flexibel gestaltet werden können. Der Holzanbau beherbergt die Wohnküche und bildet in seiner Funktion und in seiner Erscheinung das Herz des ganzes Ensembles.
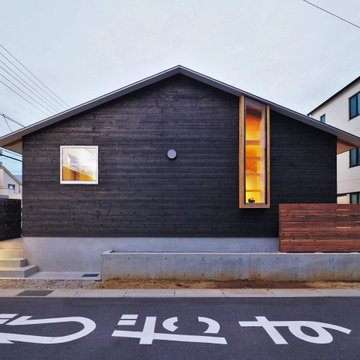
Foto della villa piccola nera scandinava a un piano con rivestimento in legno, tetto a capanna, copertura in metallo o lamiera e tetto grigio
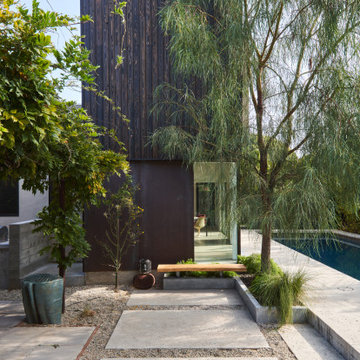
Ispirazione per la facciata di una casa piccola marrone scandinava a due piani con rivestimento in legno

Immagine della villa beige scandinava a due piani con rivestimento in legno, tetto a capanna e tetto marrone
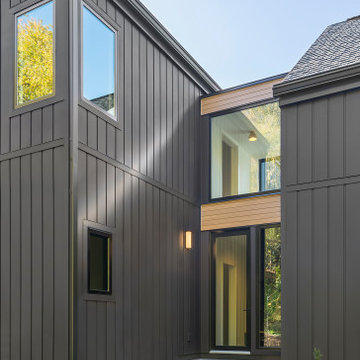
A Scandinavian modern home in Shorewood, Minnesota with simple gable roof forms, a glass link, and black exterior.
Ispirazione per la villa grande nera scandinava a due piani con rivestimento in legno, tetto a capanna, copertura a scandole, tetto nero e pannelli e listelle di legno
Ispirazione per la villa grande nera scandinava a due piani con rivestimento in legno, tetto a capanna, copertura a scandole, tetto nero e pannelli e listelle di legno

Black vinyl board and batten style siding was installed around the entire exterior, accented with cedar wood tones on the garage door, dormer window, and the posts on the front porch. The dark, modern look was continued with the use of black soffit, fascia, windows, and stone.
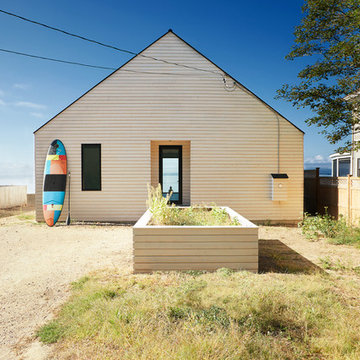
Ispirazione per la villa piccola bianca scandinava a un piano con rivestimento in legno, tetto a capanna e copertura in metallo o lamiera
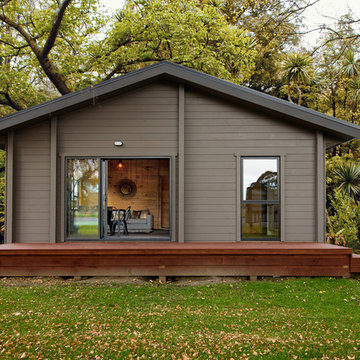
Esempio della villa piccola grigia scandinava a un piano con rivestimento in legno, tetto a capanna e copertura in metallo o lamiera
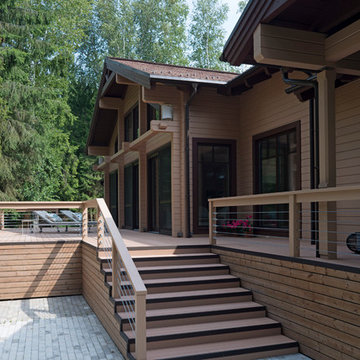
Архитектор Александр Петунин, дизайнер Екатерина Мамаева, фотограф William Webster
Foto della villa grande beige scandinava a un piano con rivestimento in legno e copertura a scandole
Foto della villa grande beige scandinava a un piano con rivestimento in legno e copertura a scandole
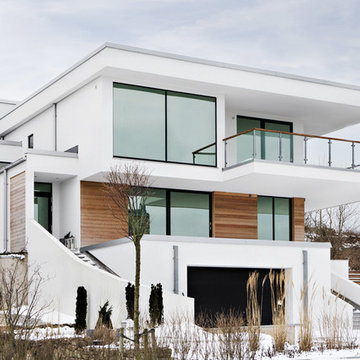
Esempio della facciata di una casa bianca scandinava a tre piani di medie dimensioni con tetto piano e rivestimento in cemento
Facciate di case scandinave
1

