Facciate di case scandinave con copertura a scandole
Filtra anche per:
Budget
Ordina per:Popolari oggi
1 - 20 di 313 foto
1 di 3

Idee per la villa beige scandinava a due piani di medie dimensioni con rivestimenti misti, tetto a farfalla, copertura a scandole e tetto grigio
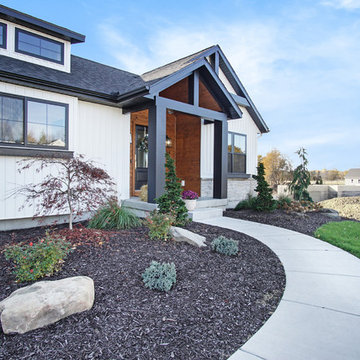
Foto della villa bianca scandinava a due piani di medie dimensioni con rivestimento in legno, tetto a capanna e copertura a scandole

Esempio della villa bianca scandinava a due piani di medie dimensioni con rivestimento in mattoni, tetto a capanna, copertura a scandole e tetto nero

The project’s goal is to introduce more affordable contemporary homes for Triangle Area housing. This 1,800 SF modern ranch-style residence takes its shape from the archetypal gable form and helps to integrate itself into the neighborhood. Although the house presents a modern intervention, the project’s scale and proportional parameters integrate into its context.
Natural light and ventilation are passive goals for the project. A strong indoor-outdoor connection was sought by establishing views toward the wooded landscape and having a deck structure weave into the public area. North Carolina’s natural textures are represented in the simple black and tan palette of the facade.
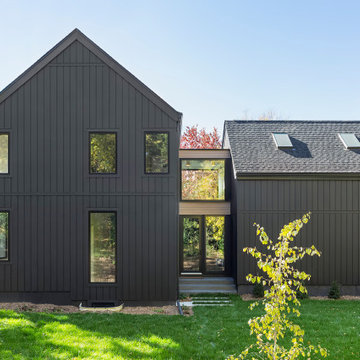
A Scandinavian modern home in Shorewood, Minnesota with simple gable roof forms, a glass link, and black exterior.
Foto della villa grande nera scandinava a due piani con rivestimento in legno, tetto a capanna, copertura a scandole, tetto nero e pannelli e listelle di legno
Foto della villa grande nera scandinava a due piani con rivestimento in legno, tetto a capanna, copertura a scandole, tetto nero e pannelli e listelle di legno
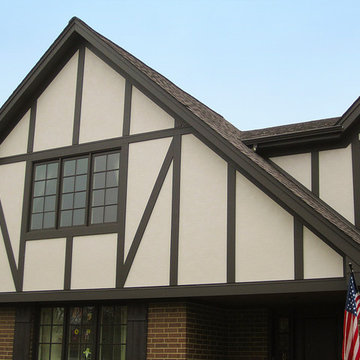
Siding & Windows Group completed this Glenview, IL Traditional Tudor Style Home in HardiePanel Vertical Siding in ColorPlus Technology Color Cobble Stone with Dark Brown Custom ColorPlus Technology Color HardieTrim.
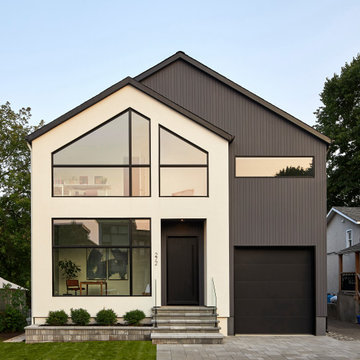
Immagine della villa grigia scandinava a due piani con rivestimento in stucco, tetto a capanna, copertura a scandole e tetto nero
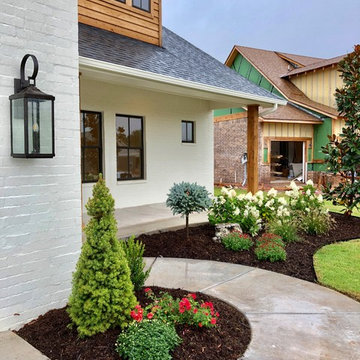
Ispirazione per la villa bianca scandinava a un piano di medie dimensioni con rivestimento in mattoni, tetto a capanna e copertura a scandole

Ispirazione per la villa piccola nera scandinava a un piano con rivestimento in legno, tetto a capanna e copertura a scandole
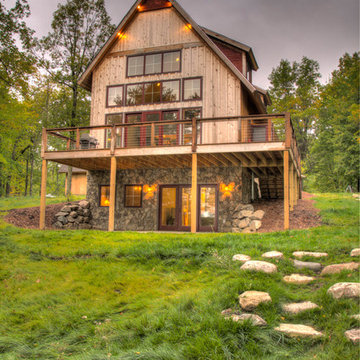
Ispirazione per la villa scandinava a tre piani di medie dimensioni con rivestimento in legno, tetto a capanna e copertura a scandole
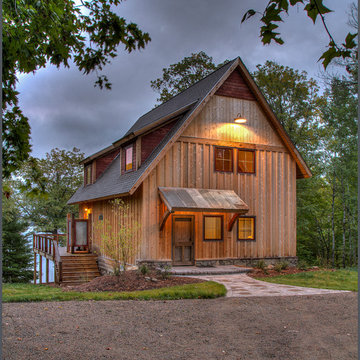
Esempio della villa scandinava a tre piani di medie dimensioni con rivestimento in legno, tetto a capanna e copertura a scandole
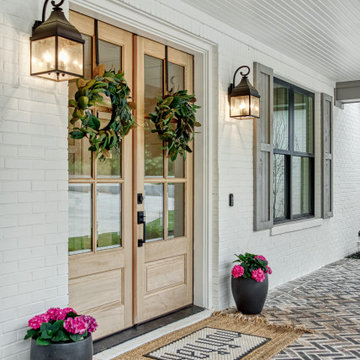
Idee per la villa bianca scandinava a un piano di medie dimensioni con rivestimento in mattoni, tetto a padiglione, copertura a scandole e tetto grigio

Idee per la villa piccola bianca scandinava a due piani con rivestimento con lastre in cemento, tetto a capanna, copertura a scandole, tetto nero e pannelli e listelle di legno
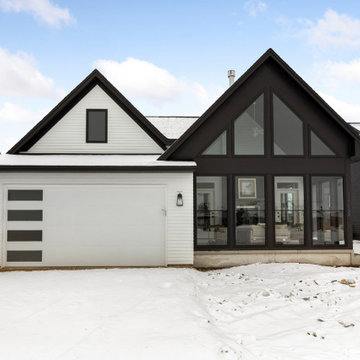
Primrose Model - Garden Villa Collection
Pricing, floorplans, virtual tours, community information and more at https://www.robertthomashomes.com/

Single Story ranch house with stucco and wood siding painted black.
Idee per la villa nera scandinava a un piano di medie dimensioni con rivestimento in stucco, tetto a capanna, copertura a scandole, tetto nero e pannelli sovrapposti
Idee per la villa nera scandinava a un piano di medie dimensioni con rivestimento in stucco, tetto a capanna, copertura a scandole, tetto nero e pannelli sovrapposti
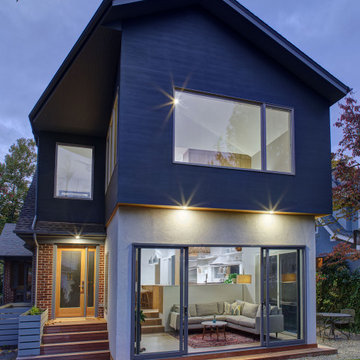
View of the dramatic backyard two-story addition
Immagine della villa grigia scandinava a due piani con rivestimento in legno, tetto a capanna e copertura a scandole
Immagine della villa grigia scandinava a due piani con rivestimento in legno, tetto a capanna e copertura a scandole
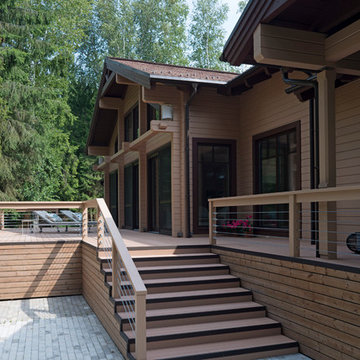
Архитектор Александр Петунин, дизайнер Екатерина Мамаева, фотограф William Webster
Foto della villa grande beige scandinava a un piano con rivestimento in legno e copertura a scandole
Foto della villa grande beige scandinava a un piano con rivestimento in legno e copertura a scandole
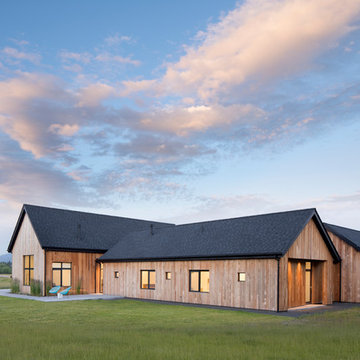
Gibeon Photography
Immagine della villa grande marrone scandinava a un piano con rivestimento in legno, tetto a capanna e copertura a scandole
Immagine della villa grande marrone scandinava a un piano con rivestimento in legno, tetto a capanna e copertura a scandole

This project for a builder husband and interior-designer wife involved adding onto and restoring the luster of a c. 1883 Carpenter Gothic cottage in Barrington that they had occupied for years while raising their two sons. They were ready to ditch their small tacked-on kitchen that was mostly isolated from the rest of the house, views/daylight, as well as the yard, and replace it with something more generous, brighter, and more open that would improve flow inside and out. They were also eager for a better mudroom, new first-floor 3/4 bath, new basement stair, and a new second-floor master suite above.
The design challenge was to conceive of an addition and renovations that would be in balanced conversation with the original house without dwarfing or competing with it. The new cross-gable addition echoes the original house form, at a somewhat smaller scale and with a simplified more contemporary exterior treatment that is sympathetic to the old house but clearly differentiated from it.
Renovations included the removal of replacement vinyl windows by others and the installation of new Pella black clad windows in the original house, a new dormer in one of the son’s bedrooms, and in the addition. At the first-floor interior intersection between the existing house and the addition, two new large openings enhance flow and access to daylight/view and are outfitted with pairs of salvaged oversized clear-finished wooden barn-slider doors that lend character and visual warmth.
A new exterior deck off the kitchen addition leads to a new enlarged backyard patio that is also accessible from the new full basement directly below the addition.
(Interior fit-out and interior finishes/fixtures by the Owners)
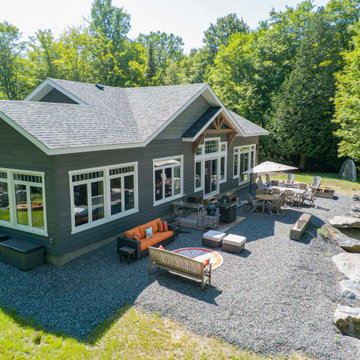
Immagine della villa grigia scandinava a un piano di medie dimensioni con rivestimento in legno, tetto a capanna, copertura a scandole, tetto grigio e pannelli sovrapposti
Facciate di case scandinave con copertura a scandole
1