Facciate di case etniche con copertura a scandole
Filtra anche per:
Budget
Ordina per:Popolari oggi
1 - 20 di 86 foto
1 di 3
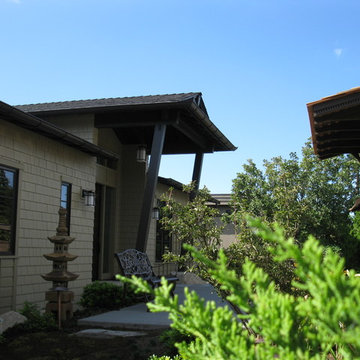
Ispirazione per la villa beige etnica a un piano di medie dimensioni con rivestimento in legno, tetto a capanna e copertura a scandole
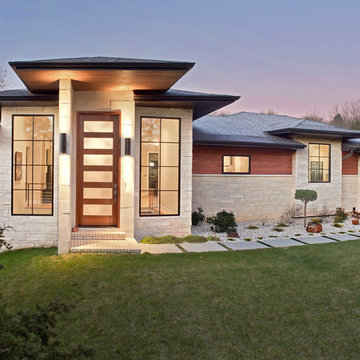
Immagine della villa beige etnica a un piano con rivestimenti misti, tetto a padiglione e copertura a scandole
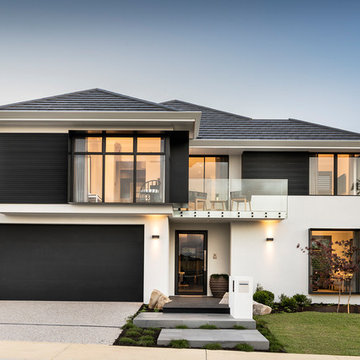
Immagine della villa nera etnica a due piani con rivestimenti misti, tetto a padiglione e copertura a scandole

Immagine della villa grande grigia etnica a un piano con rivestimenti misti, copertura a scandole, tetto nero e scale
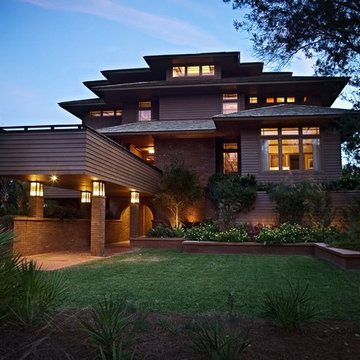
I. Wilson Baker Photography
Foto della villa grande marrone etnica a tre piani con rivestimento in legno, tetto a padiglione e copertura a scandole
Foto della villa grande marrone etnica a tre piani con rivestimento in legno, tetto a padiglione e copertura a scandole
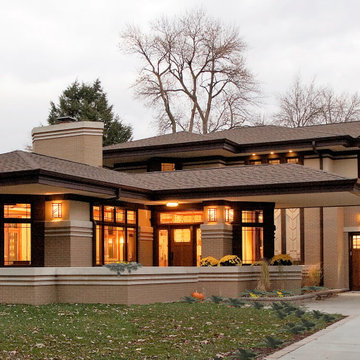
Frank Lloyd Wright Inspired Modern Prairie Home
Immagine della villa marrone etnica di medie dimensioni con rivestimento in mattoni, tetto a padiglione e copertura a scandole
Immagine della villa marrone etnica di medie dimensioni con rivestimento in mattoni, tetto a padiglione e copertura a scandole
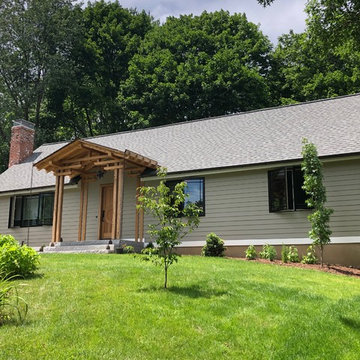
Idee per la villa piccola verde etnica a un piano con rivestimento con lastre in cemento, tetto a capanna e copertura a scandole
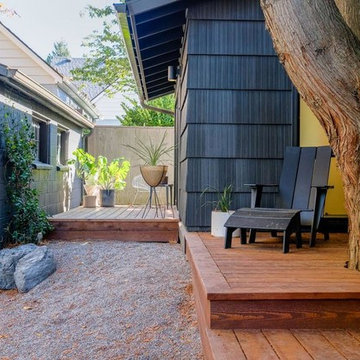
Foto della villa grigia etnica a un piano con rivestimento in legno, tetto a capanna e copertura a scandole
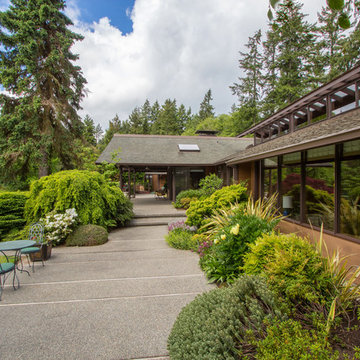
Mike Seidel Photography
Ispirazione per la villa ampia marrone etnica a un piano con rivestimento in legno, tetto a capanna e copertura a scandole
Ispirazione per la villa ampia marrone etnica a un piano con rivestimento in legno, tetto a capanna e copertura a scandole
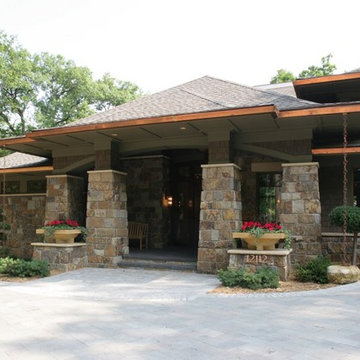
Mission Springs stone and Kasota stone make a substantial base for this home with dual-pitch eaves and Prairie Style architecture. Copper gutters and rain chains assist the earthy appearance.
Greer Photo - Jill Greer
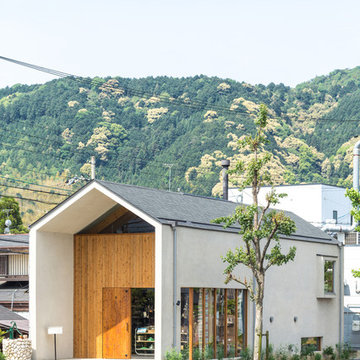
山科の店舗 photo by Pace & Space 鈴木健太
Ispirazione per la villa bianca etnica a due piani con rivestimenti misti, tetto a capanna e copertura a scandole
Ispirazione per la villa bianca etnica a due piani con rivestimenti misti, tetto a capanna e copertura a scandole
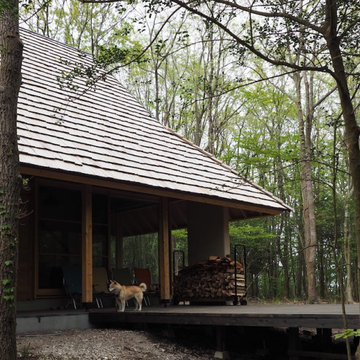
森に溶け込むように屋根は天然木葺き。ウッドデッキと家の中を繋ぐ深いひさし部分の中間領域がある。
Foto della micro casa piccola beige etnica a due piani con rivestimento in stucco e copertura a scandole
Foto della micro casa piccola beige etnica a due piani con rivestimento in stucco e copertura a scandole
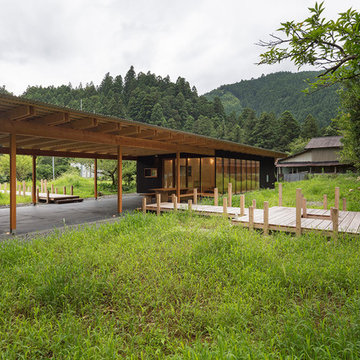
Photographer:Yasunoi Shimomura
Idee per la facciata di una casa nera etnica a un piano di medie dimensioni con rivestimento in legno e copertura a scandole
Idee per la facciata di una casa nera etnica a un piano di medie dimensioni con rivestimento in legno e copertura a scandole
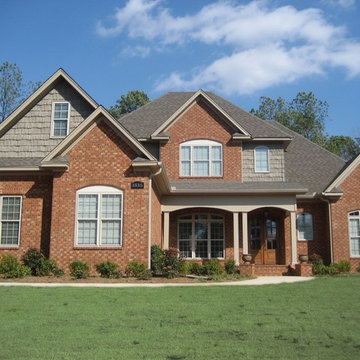
Idee per la villa grande rossa etnica a due piani con rivestimento in mattoni, tetto a padiglione e copertura a scandole
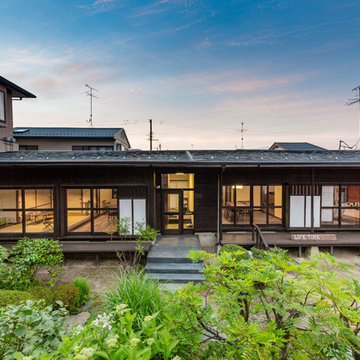
築46年の中古住宅をリノベーションしました。前の持ち主が大切にしてきた住宅をLIFETIME七ツ池としてショールーム兼事務所として蘇らせました。
Idee per la villa marrone etnica a un piano di medie dimensioni con copertura a scandole
Idee per la villa marrone etnica a un piano di medie dimensioni con copertura a scandole
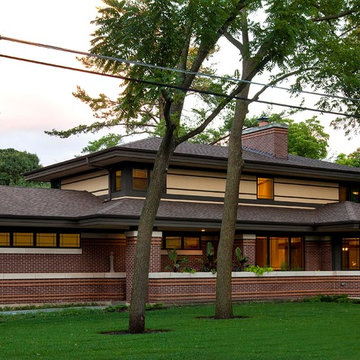
West Studio Architects & Construction Services, Stephen Jaskowiak, ALA Principal Architect, Photos by Lane Cameron
Foto della villa etnica a due piani di medie dimensioni con rivestimento in mattoni, tetto a padiglione e copertura a scandole
Foto della villa etnica a due piani di medie dimensioni con rivestimento in mattoni, tetto a padiglione e copertura a scandole
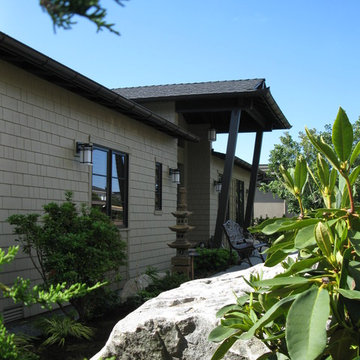
Immagine della villa beige etnica a un piano di medie dimensioni con rivestimento in legno, tetto a capanna e copertura a scandole
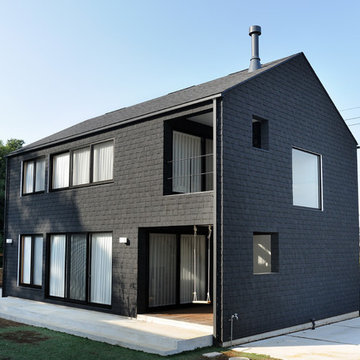
Esempio della villa nera etnica a due piani con tetto a capanna e copertura a scandole
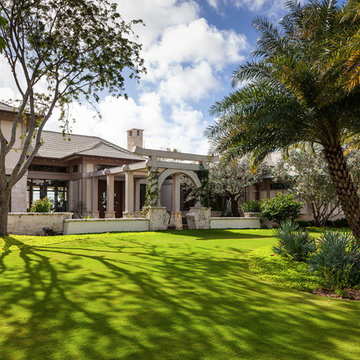
From our first meeting with the client, the process focused on a design that was inspired by the Asian Garden Theory.
The home is sited to overlook a tranquil saltwater lagoon to the south, which uses barrowed landscaping as a powerful element of design to draw you through the house. Visitors enter through a path of stones floating upon a reflecting pool that extends to the home’s foundations. The centralized entertaining area is flanked by family spaces to the east and private spaces to the west. Large spaces for social gathering are linked with intimate niches of reflection and retreat to create a home that is both spacious yet intimate. Transparent window walls provide expansive views of the garden spaces to create a sense of connectivity between the home and nature.
This Asian contemporary home also contains the latest in green technology and design. Photovoltaic panels, LED lighting, VRF Air Conditioning, and a high-performance building envelope reduce the energy consumption. Strategically located loggias and garden elements provide additional protection from the direct heat of the South Florida sun, bringing natural diffused light to the interior and helping to reduce reliance on electric lighting and air conditioning. Low VOC substances and responsibly, locally, and sustainably sourced materials were also selected for both interior and exterior finishes.
One of the challenging aspects of this home’s design was to make it appear as if it were floating on one continuous body of water. The reflecting pools and ponds located at the perimeter of the house were designed to be integrated into the foundation of the house. The result is a sanctuary from the hectic lifestyle of South Florida into a reflective and tranquil retreat within.
Photography by Sargent Architectual Photography
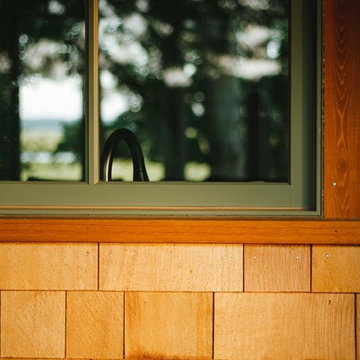
Esempio della villa gialla etnica a tre piani con rivestimento in legno, tetto a capanna e copertura a scandole
Facciate di case etniche con copertura a scandole
1