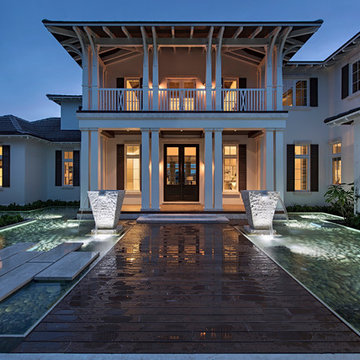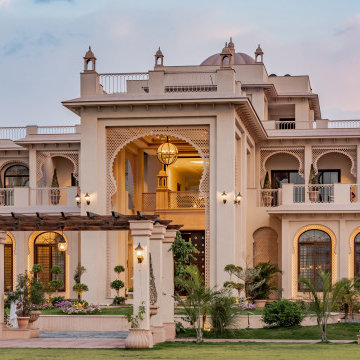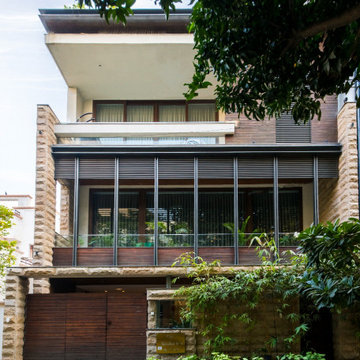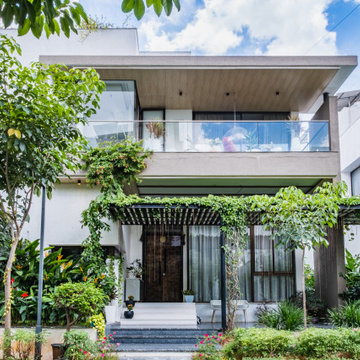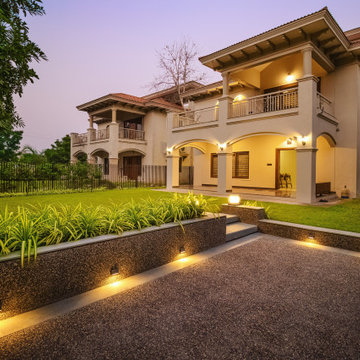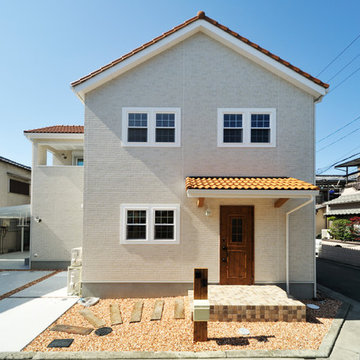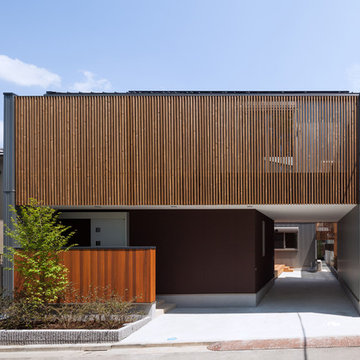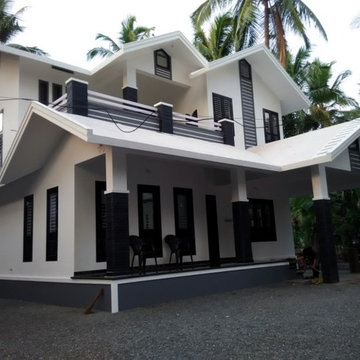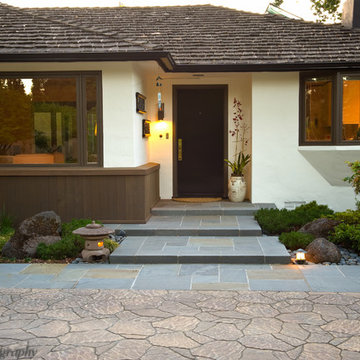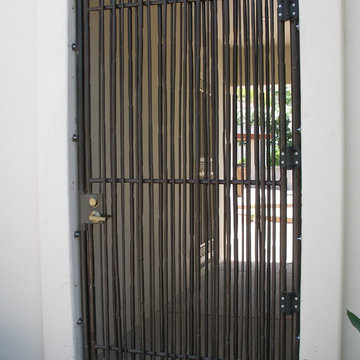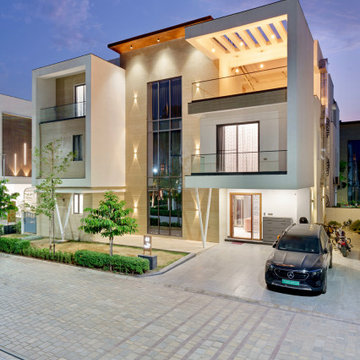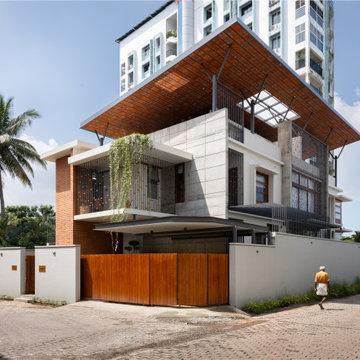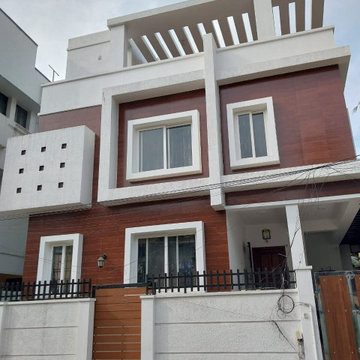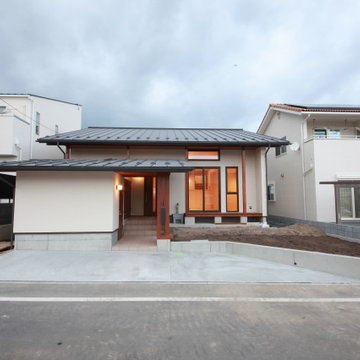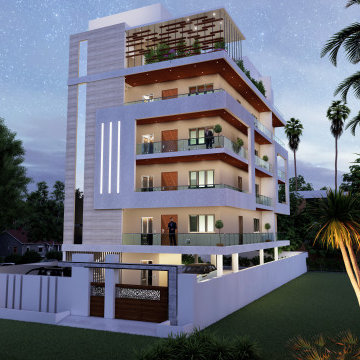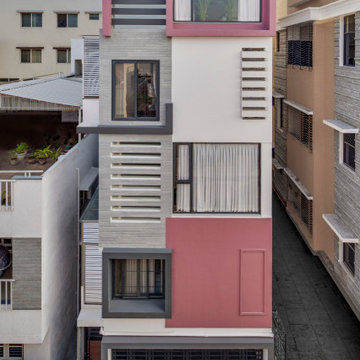Cosa rende davvero unica la tua casa? Per prima cosa la facciata. Le facciate etniche di case etniche riflettono la personalità di chi vi abita, per questo è fondamentale non affidarsi al caso. Sono come un biglietto da visita, un primo impatto visivo con chi giunge dall’esterno, e quindi vanno curate come tutto il resto dell'abitazione. La facciata di una casa etnica non è meramente una scelta estetica, ma anche funzionale. Se stai pensando che l’esterno della tua abitazione etnica non rispecchi veramente la tua famiglia, le tue abitudini e il tuo carattere, forse è il caso di pensare di rinnovarla. Se invece ti trovi nella situazione progettuale di una nuova casa, dovrai partire da zero nella scelta dello stile, dei materiali e dei colori da utilizzare. In ogni caso prima di avviare i lavori dovrai fare alcune considerazioni tra cui la prima è quella del budget. Pensa a quanto sei disposto a spendere per rinnovare o costruire la tua casa e, in base a quanto preventivato, inizia a vagliare le varie possibilità, senza però trascurare il fatto che, a seconda di dove abiti, potrai essere soggetto a vincoli ambientali o architettonici. Una volta appurato questo potrai valutare il tipo di facciata più adatta alla tua casa, come una facciata in legno oppure moderna o ancora una facciata di una villa suggestiva e romantica.
A cosa pensare prima di procedere coi lavori?
Se hai già valutato la tua facciata etnica e i punti esaminati fin qui, sei già a buon punto. Decidere di restaurare una facciata non è una cosa da prendere alla leggera, perché se non otterrai il risultato che ti sei immaginato, dovrai fare i conti con una certa delusione e perdita di risorse, sia di tempo che di denaro. Prima di buttarsi a capofitto nei lavori, è quindi auspicabile avere le idee chiare. Ma come fare a scegliere? Il modo più semplice è quello di guardare le immagini di facciate di case etniche sia online che su riviste specializzate. Preferisci le facciate in pietra o in legno? Oppure un rivestimento che sia anche ecocompatibile? Tutto dipende dai tuoi gusti e da quanto hai intenzione di spendere. Quale stile per la mia facciata?
Facciate moderne, artistiche, etniche? Prima di scegliere i materiali metti a fuoco quali sono le tue esigenze estetiche. Ti stuzzica l’idea di realizzare una facciata neoclassica? Oppure preferisci rispecchiare uno stile regionale? Prima di fare la tua scelta valuta il contesto in cui dovrai realizzare l’esterno della tua casa, cercando di inserirlo in modo armonico, ma senza per questo rinunciare a personalizzarlo secondo i tuoi gusti. Quali materiali scegliere per la mia facciata etnica
Ovviamente la scelta dei materiali per realizzare la tua facciata è strettamente legata al budget e allo stile che hai scelto per l'esterno della tua casa. Oggi le nuove tecnologie ci vengono incontro e si possono acquistare materiali ottimi con spese congrue. Per le facciate in legno, per esempio, ci sono diversi tipi di materiali e di lavorazioni. Oggi le case in legno stanno diventando una scelta sempre più consapevole e frequente, grazie non solo al basso impatto sull'ambiente, ma anche perché consentono un forte risparmio energetico. Più moderne le facciate in pietra, che regalano anche un aspetto rustico all’abitazione. Altro elemento da considerare sono i colori delle facciate di case etniche che è preferibile non siano in forte contrasto col resto del contesto: a meno che la tua casa non sia circondata da case dai colori accesi, meglio optare per un colore neutro come il beige, il bianco o il grigio, e lasciare i colori più decisi per dettagli come la porta d’ingresso o la porta del garage. Se abiti in una zona isolata, magari circondati da una folta vegetazione, scegli colori adatti a quel tipo di ambiente. Decorazioni per l'esterno, su quali dettagli focalizzarsi?
I dettagli sono importanti e restaurare una facciata zen senza porre la giusta cura nei particolari è un errore da evitare. Tra questi, non si dimentichi di scegliere un’illuminazione adatta a esaltare le caratteristiche della tua casa. A seconda dei materiali utilizzati, l’illuminazione infatti porrà l’accento su dettagli importanti, come le venature e l’eventuale porosità dei materiali. Un altro tocco di personalità è dato dalla scelta della tua cassetta della posta, di legno o di metallo, semplice o dalla forma particolare, così come l’indicazione del numero civico. Non solo, anche la scelta dello zerbino è un dettaglio importante che farà capire chi abita in quella casa giapponese. Ma soprattutto non trascurare le decorazioni particolari, come quelle pasquali, natalizie e perché no, di Halloween.