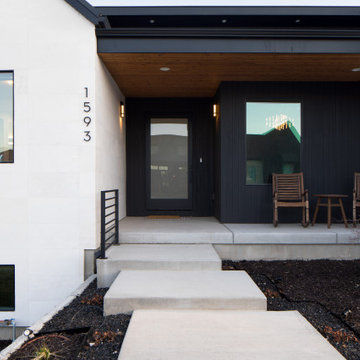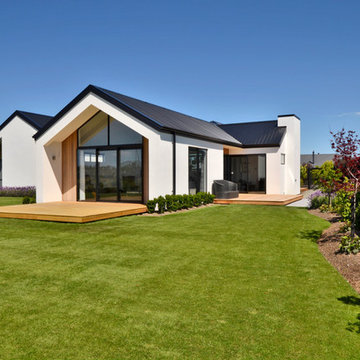Facciate di case scandinave
Filtra anche per:
Budget
Ordina per:Popolari oggi
81 - 100 di 11.316 foto
1 di 2

Front of Building
Immagine della facciata di una casa a schiera marrone scandinava a tre piani di medie dimensioni con rivestimenti misti, tetto a capanna, copertura in metallo o lamiera e tetto nero
Immagine della facciata di una casa a schiera marrone scandinava a tre piani di medie dimensioni con rivestimenti misti, tetto a capanna, copertura in metallo o lamiera e tetto nero
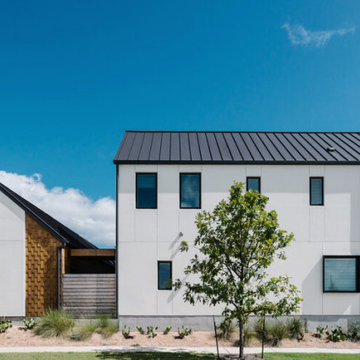
Completed in 2015, this project incorporates a Scandinavian vibe to enhance the modern architecture and farmhouse details. The vision was to create a balanced and consistent design to reflect clean lines and subtle rustic details, which creates a calm sanctuary. The whole home is not based on a design aesthetic, but rather how someone wants to feel in a space, specifically the feeling of being cozy, calm, and clean. This home is an interpretation of modern design without focusing on one specific genre; it boasts a midcentury master bedroom, stark and minimal bathrooms, an office that doubles as a music den, and modern open concept on the first floor. It’s the winner of the 2017 design award from the Austin Chapter of the American Institute of Architects and has been on the Tribeza Home Tour; in addition to being published in numerous magazines such as on the cover of Austin Home as well as Dwell Magazine, the cover of Seasonal Living Magazine, Tribeza, Rue Daily, HGTV, Hunker Home, and other international publications.
----
Featured on Dwell!
https://www.dwell.com/article/sustainability-is-the-centerpiece-of-this-new-austin-development-071e1a55
---
Project designed by the Atomic Ranch featured modern designers at Breathe Design Studio. From their Austin design studio, they serve an eclectic and accomplished nationwide clientele including in Palm Springs, LA, and the San Francisco Bay Area.
For more about Breathe Design Studio, see here: https://www.breathedesignstudio.com/
To learn more about this project, see here: https://www.breathedesignstudio.com/scandifarmhouse
Trova il professionista locale adatto per il tuo progetto
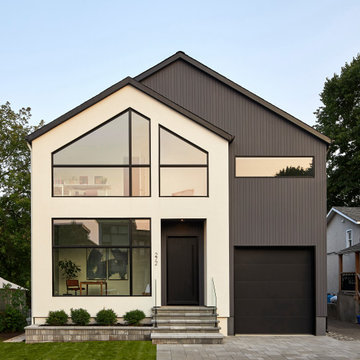
Immagine della villa grigia scandinava a due piani con rivestimento in stucco, tetto a capanna, copertura a scandole e tetto nero

Immagine della villa beige scandinava a due piani con rivestimento in legno, tetto a capanna e tetto marrone

A Scandinavian modern home in Shorewood, Minnesota with simple gable roof forms, black exterior, patio overlooking a nearby lake, and expansive windows.
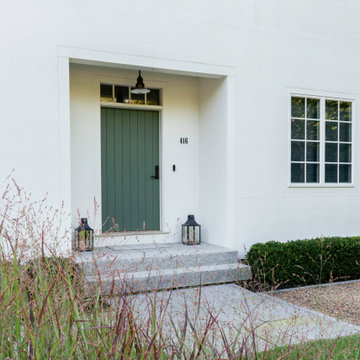
www.jfaynovakphotography.com
Immagine della villa grande bianca scandinava a due piani con rivestimento in legno, tetto a padiglione e copertura a scandole
Immagine della villa grande bianca scandinava a due piani con rivestimento in legno, tetto a padiglione e copertura a scandole
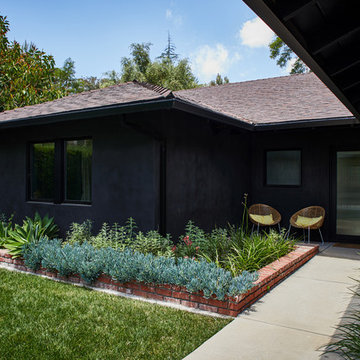
Exterior entry
Landscape design by Meg Rushing Coffee
Photo by Dan Arnold
Foto della villa nera scandinava a un piano di medie dimensioni con rivestimento in stucco, tetto a padiglione e copertura a scandole
Foto della villa nera scandinava a un piano di medie dimensioni con rivestimento in stucco, tetto a padiglione e copertura a scandole
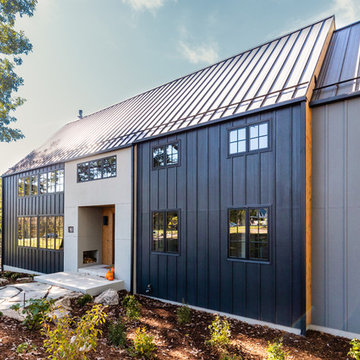
Idee per la villa grigia scandinava a tre piani di medie dimensioni con rivestimenti misti, tetto a capanna e copertura in metallo o lamiera

Ispirazione per la villa piccola nera scandinava a un piano con rivestimento in legno, tetto a capanna e copertura a scandole
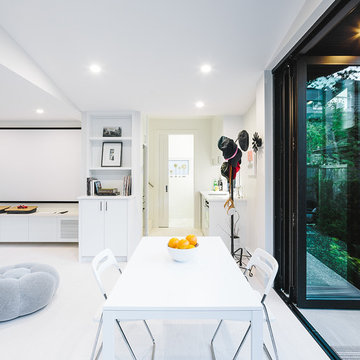
Project Overview:
This project was a new construction laneway house designed by Alex Glegg and built by Eyco Building Group in Vancouver, British Columbia. It uses our Gendai cladding that shows off beautiful wood grain with a blackened look that creates a stunning contrast against their homes trim and its lighter interior. Photos courtesy of Christopher Rollett.
Product: Gendai 1×6 select grade shiplap
Prefinish: Black
Application: Residential – Exterior
SF: 1200SF
Designer: Alex Glegg
Builder: Eyco Building Group
Date: August 2017
Location: Vancouver, BC
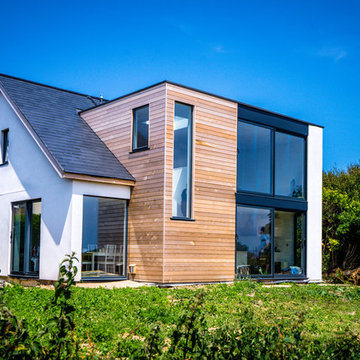
Foto della facciata di una casa piccola bianca scandinava a due piani con rivestimento in legno e tetto piano
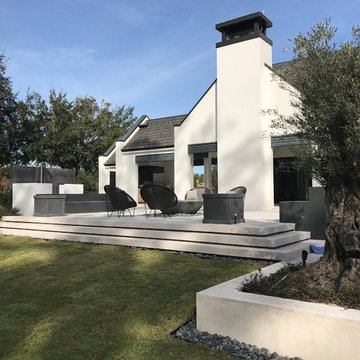
Limestone Pool Deck, Planters, Solid Cantilevered Steps, Custom Firebowl, Planters and Wall Cladding.
Ispirazione per la facciata di una casa scandinava
Ispirazione per la facciata di una casa scandinava
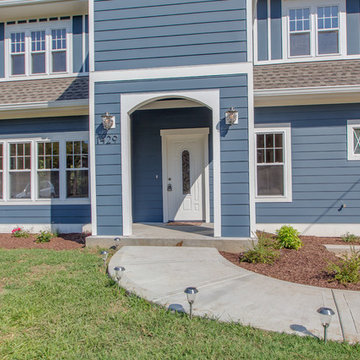
Audrey Spillman
Immagine della facciata di una casa grande blu scandinava a due piani con rivestimento con lastre in cemento e tetto a capanna
Immagine della facciata di una casa grande blu scandinava a due piani con rivestimento con lastre in cemento e tetto a capanna
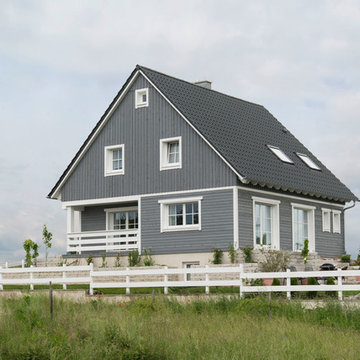
Ispirazione per la facciata di una casa grigia scandinava a due piani con rivestimento in legno e tetto a capanna
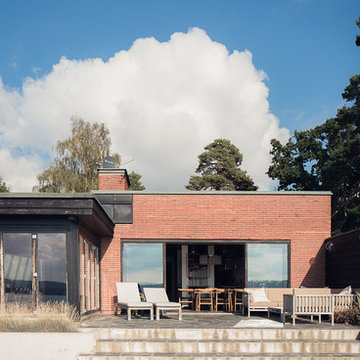
Idee per la facciata di una casa rossa scandinava a un piano di medie dimensioni con rivestimento in mattoni e tetto piano
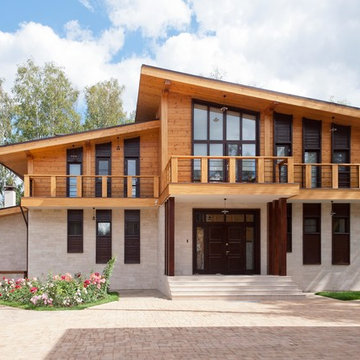
Балкон кабинета накрывает лестницу и крыльцо входа.
Foto della facciata di una casa beige scandinava a due piani di medie dimensioni con rivestimento in legno e copertura in metallo o lamiera
Foto della facciata di una casa beige scandinava a due piani di medie dimensioni con rivestimento in legno e copertura in metallo o lamiera
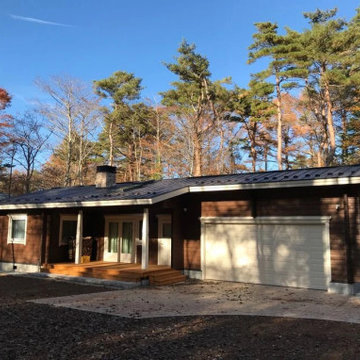
林の中にひっそりと佇む平屋
Immagine della facciata di una casa marrone scandinava a un piano con rivestimento in legno, tetto a capanna e tetto nero
Immagine della facciata di una casa marrone scandinava a un piano con rivestimento in legno, tetto a capanna e tetto nero
Facciate di case scandinave
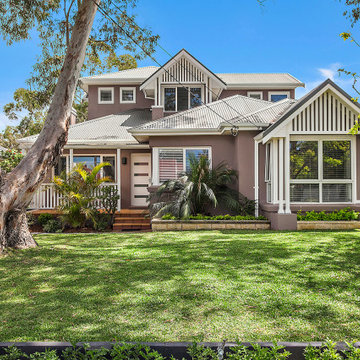
Immagine della villa viola scandinava con rivestimenti misti, tetto a capanna, copertura in metallo o lamiera e tetto grigio
5
