Facciate di case scandinave a tre piani
Filtra anche per:
Budget
Ordina per:Popolari oggi
1 - 20 di 270 foto
1 di 3

Fotograf: Thomas Drexel
Idee per la facciata di una casa beige scandinava a tre piani di medie dimensioni con rivestimento in legno, copertura in tegole e pannelli sovrapposti
Idee per la facciata di una casa beige scandinava a tre piani di medie dimensioni con rivestimento in legno, copertura in tegole e pannelli sovrapposti

Front of Building
Immagine della facciata di una casa a schiera marrone scandinava a tre piani di medie dimensioni con rivestimenti misti, tetto a capanna, copertura in metallo o lamiera e tetto nero
Immagine della facciata di una casa a schiera marrone scandinava a tre piani di medie dimensioni con rivestimenti misti, tetto a capanna, copertura in metallo o lamiera e tetto nero
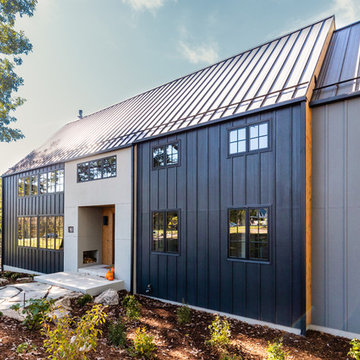
Idee per la villa grigia scandinava a tre piani di medie dimensioni con rivestimenti misti, tetto a capanna e copertura in metallo o lamiera
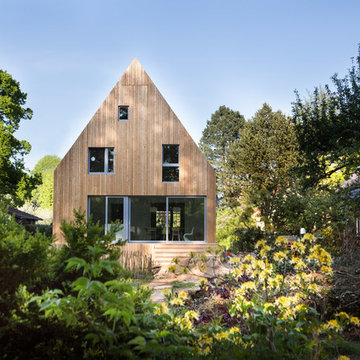
www.frankjasper.de
Immagine della villa grande marrone scandinava a tre piani con rivestimento in legno e tetto a capanna
Immagine della villa grande marrone scandinava a tre piani con rivestimento in legno e tetto a capanna
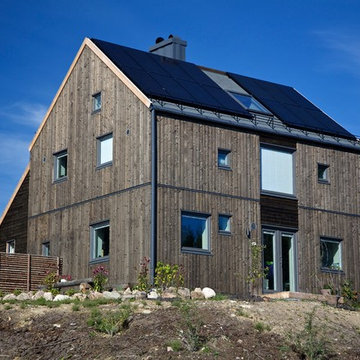
Hurdal Ecovillage, Norge
Økolandsby bygget i Norge
Immagine della facciata di una casa marrone scandinava a tre piani con rivestimento in legno e tetto a capanna
Immagine della facciata di una casa marrone scandinava a tre piani con rivestimento in legno e tetto a capanna

Another new design completed in Pascoe Vale South by our team.
Creating this home is an exciting experience, where we blend the design with its existing fantastic site context, every angle from forest view is just breathtaking.
Our Architecture design for this home puts emphasis on a modern Barn house, where we create a long rectangular form with a cantilevered balcony on 3rd Storey.
Overall, the modern architecture form & material juxtaposed with the natural landscape, bringing the best living experience for our lovely client.
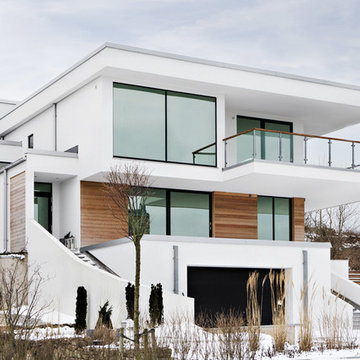
Esempio della facciata di una casa bianca scandinava a tre piani di medie dimensioni con tetto piano e rivestimento in cemento
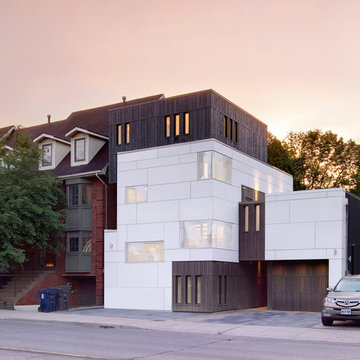
Ispirazione per la facciata di una casa grande bianca scandinava a tre piani con rivestimento con lastre in cemento

vue depuis l'arrière du jardin de l'extension
Immagine della facciata di una casa a schiera beige scandinava a tre piani di medie dimensioni con rivestimento in legno, tetto piano, copertura verde e pannelli sovrapposti
Immagine della facciata di una casa a schiera beige scandinava a tre piani di medie dimensioni con rivestimento in legno, tetto piano, copertura verde e pannelli sovrapposti
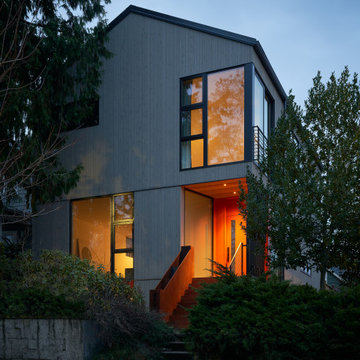
Foto della villa grigia scandinava a tre piani di medie dimensioni con rivestimento in legno, tetto a capanna e copertura in metallo o lamiera
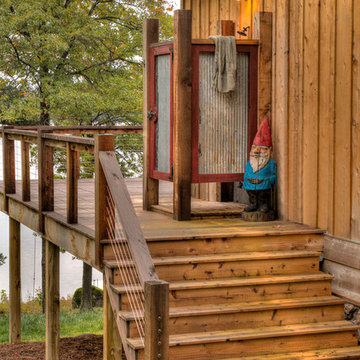
Ispirazione per la villa scandinava a tre piani di medie dimensioni con rivestimento in legno, tetto a capanna e copertura a scandole
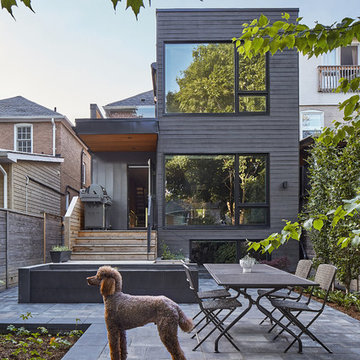
Photography: Nanne Springer
Idee per la facciata di una casa nera scandinava a tre piani con tetto piano
Idee per la facciata di una casa nera scandinava a tre piani con tetto piano
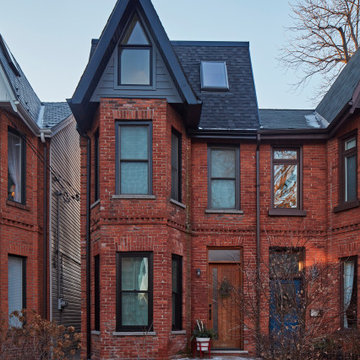
Located in the West area of Toronto, this back/third floor addition brings light and air to this traditional Victorian row house.
Ispirazione per la facciata di una casa a schiera piccola scandinava a tre piani con rivestimento in mattoni e tetto piano
Ispirazione per la facciata di una casa a schiera piccola scandinava a tre piani con rivestimento in mattoni e tetto piano
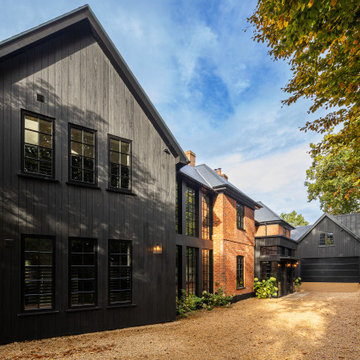
Esempio della villa grande nera scandinava a tre piani con rivestimento in legno e tetto a capanna
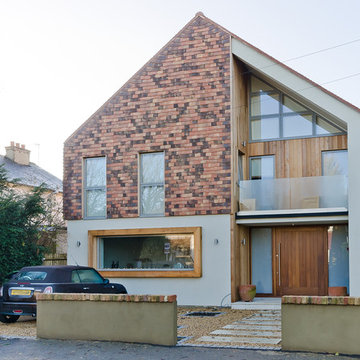
Overview
A new build house on the site of a tired bungalow.
The Brief
Create a brand new house with mid-century modern design cues.
5 bedrooms including 2-3 en-suites and a range of circulation and living spaces to inspire.
Our Solution
The moment we met this client we wanted to work with them and we continue to do so today. A space creator and visionary designer himself, we knew we’d have to come up with some new ideas and explore all options on a narrow site.
Light was an issue, the deep plan needed a way of pulling in light and giving a sense of height to the main circulation spaces. We achieved this by notching out the centre of one side of the plan, adding mezzanine decks off the stairwell and working in the bedrooms over 3 floors.
The glamour of this scheme is in the combination of all of the living space – not in large rooms. We investigated several colour pallets and materials boards before settling on the warmer and handmade aesthetic.
We love this scheme and the furnishing completed by the client…
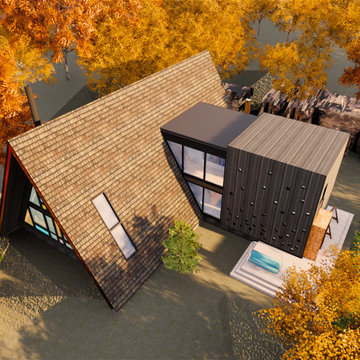
Mountainside A-Frame cottage
Immagine della villa scandinava a tre piani di medie dimensioni con rivestimento in legno e copertura a scandole
Immagine della villa scandinava a tre piani di medie dimensioni con rivestimento in legno e copertura a scandole
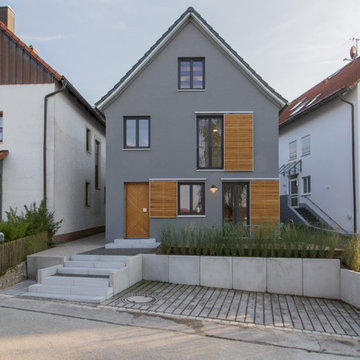
Reinhard Fiedler
Esempio della villa grigia scandinava a tre piani di medie dimensioni con rivestimento in stucco e tetto a capanna
Esempio della villa grigia scandinava a tre piani di medie dimensioni con rivestimento in stucco e tetto a capanna
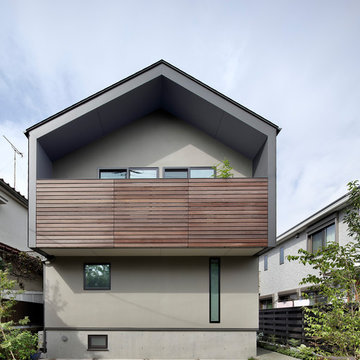
Photo Copyright Satoshi Shigeta
Immagine della villa piccola multicolore scandinava a tre piani con tetto a capanna e copertura in metallo o lamiera
Immagine della villa piccola multicolore scandinava a tre piani con tetto a capanna e copertura in metallo o lamiera
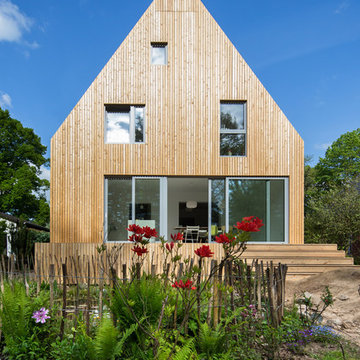
Entwurf und Bau: Christian Stolz /
Foto: Frank Jasper
Esempio della facciata di una casa grande marrone scandinava a tre piani con rivestimento in legno e tetto a capanna
Esempio della facciata di una casa grande marrone scandinava a tre piani con rivestimento in legno e tetto a capanna
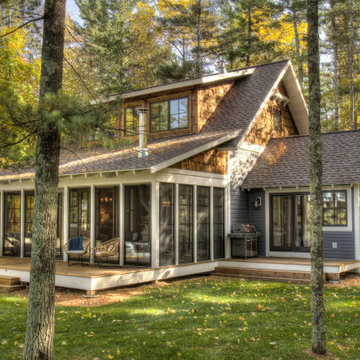
Ispirazione per la villa piccola multicolore scandinava a tre piani con tetto a capanna e copertura mista
Facciate di case scandinave a tre piani
1