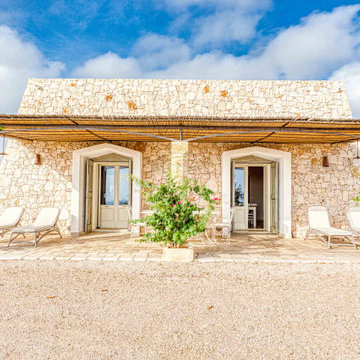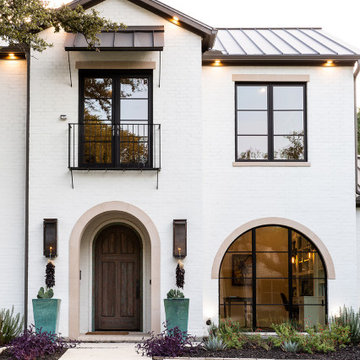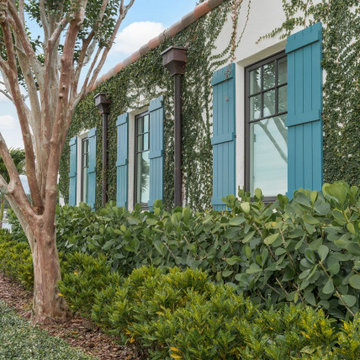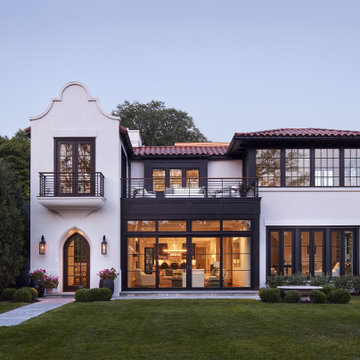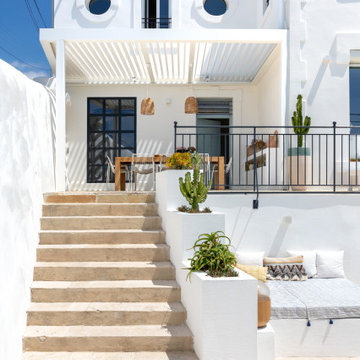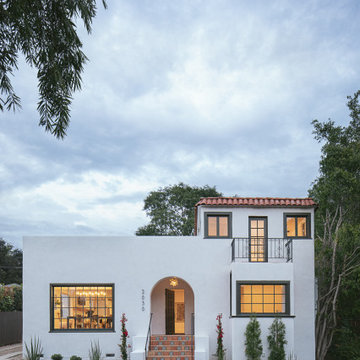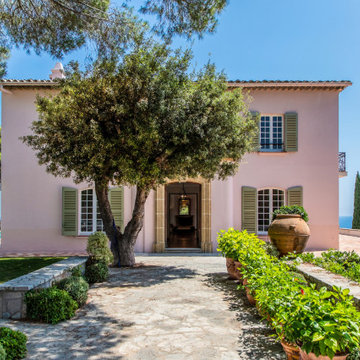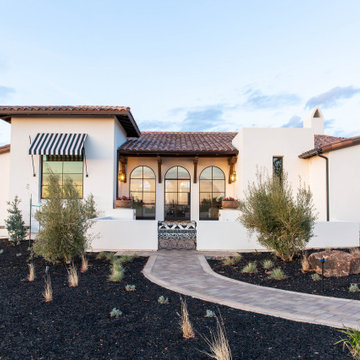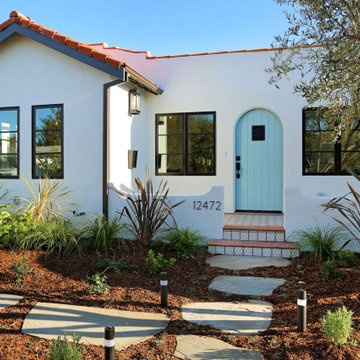Facciate di case mediterranee
Filtra anche per:
Budget
Ordina per:Popolari oggi
1 - 20 di 50.753 foto
1 di 2

Conceptually the Clark Street remodel began with an idea of creating a new entry. The existing home foyer was non-existent and cramped with the back of the stair abutting the front door. By defining an exterior point of entry and creating a radius interior stair, the home instantly opens up and becomes more inviting. From there, further connections to the exterior were made through large sliding doors and a redesigned exterior deck. Taking advantage of the cool coastal climate, this connection to the exterior is natural and seamless
Photos by Zack Benson
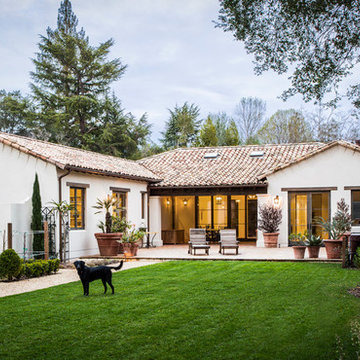
4200sf residence on a half-acre lot. We used a rustic antique roof tile as a nice contrast to the white plaster walls. Simple building forms with nice details create a house that is economical, elegant, and timeless.
Trova il professionista locale adatto per il tuo progetto

Approach to Mediterranean-style dramatic arch front entry with dark painted front door and tile roof.
Immagine della villa bianca mediterranea a due piani con tetto a padiglione, copertura in tegole e tetto nero
Immagine della villa bianca mediterranea a due piani con tetto a padiglione, copertura in tegole e tetto nero
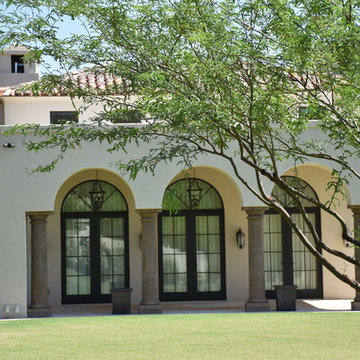
Foto della villa bianca mediterranea a un piano di medie dimensioni con rivestimento in stucco, tetto a padiglione e copertura in tegole
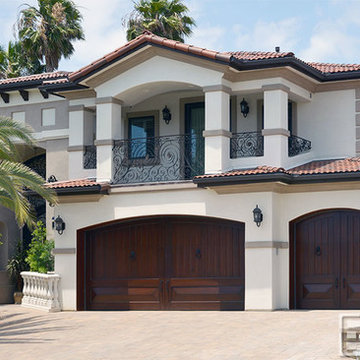
Orange County, CA - Custom Mediterranean Doors are known for their opulent elegance, fine materials and architectural charm. These are all elements that define the luxury villas that line up the Mediterranean coast.
Our Mediterranean Garage Doors are finely crafted to replicate the high standards of details found in authentic European doors. This custom wood garage door project in Huntington Beach, CA consisted of a double car garage door and a single car garage door in an authentic Mediterranean style. Selecting the right wood species that would follow the elegant style of Mediterranean Architecture finalized in solid Mahogany. This wood species was selected for its uniform grain structure and consistent coloration. It is also a hardwood that will last generations and allow our craftsmen to carve solid wood pyramid panels that will not easily deteriorate over the decades. These custom-made Mediterranean garage doors were quite the project and the home's architecture was the perfect backdrop that framed in beautifully. The beautiful built-in garage door arches matched the home's garage openings perfectly making our garage doors a natural fit that didn't compete with the home's curb appeal but created a stunning curb appeal that made the home stand out beautifully against the other in the neighborhood.
For authentic European style garage door design and manufacturing projects, contact our designers at (855) 343-3667
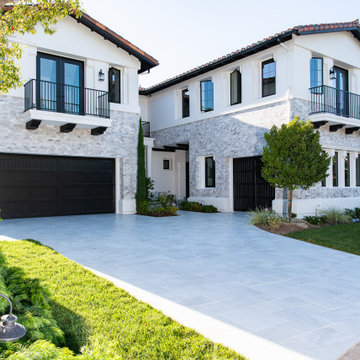
Modern Mediterranean Whole Home Remodel in Newport Coast- Exterior
Foto della villa bianca mediterranea a due piani con rivestimento in pietra, copertura in tegole e tetto rosso
Foto della villa bianca mediterranea a due piani con rivestimento in pietra, copertura in tegole e tetto rosso
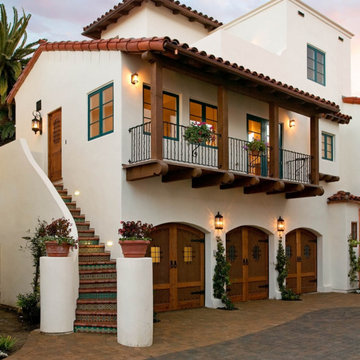
This multi-residential project development consisted of new townhouses on a challenging site in the County of Santa Barbara.
Esempio della facciata di una casa mediterranea con scale
Esempio della facciata di una casa mediterranea con scale
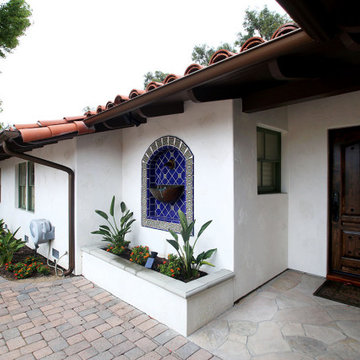
Smooth Stucco finish with Cat Face Texture was applied to this beautiful Spanish style home.
Esempio della villa grande bianca mediterranea a un piano con rivestimento in stucco, tetto a capanna e copertura in tegole
Esempio della villa grande bianca mediterranea a un piano con rivestimento in stucco, tetto a capanna e copertura in tegole
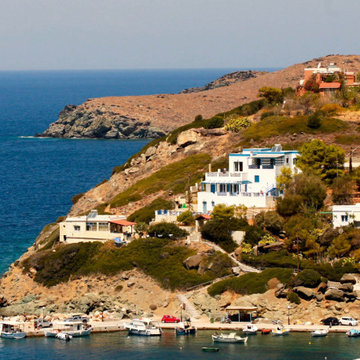
Fully built 8 bedroom Villa on the Island of Syros Greece in the village of Kini
Foto della facciata di una casa mediterranea
Foto della facciata di una casa mediterranea
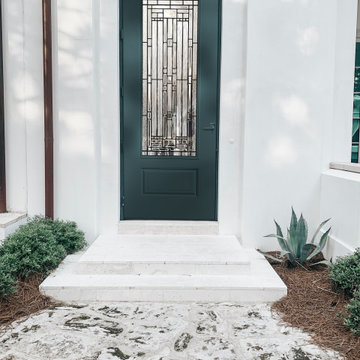
Mediterranean escape. If you want a fresh look, adding a door with decorative door glass will make your home seem more open and inviting, however your privacy is still intact.
Door: Belleville Smooth 1 Panel Hollister Door 3/4 Lite with Naples Glass
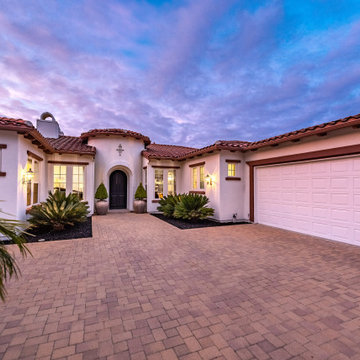
Nestled at the top of the prestigious Enclave neighborhood established in 2006, this privately gated and architecturally rich Hacienda estate lacks nothing. Situated at the end of a cul-de-sac on nearly 4 acres and with approx 5,000 sqft of single story luxurious living, the estate boasts a Cabernet vineyard of 120+/- vines and manicured grounds.
Stroll to the top of what feels like your own private mountain and relax on the Koi pond deck, sink golf balls on the putting green, and soak in the sweeping vistas from the pergola. Stunning views of mountains, farms, cafe lights, an orchard of 43 mature fruit trees, 4 avocado trees, a large self-sustainable vegetable/herb garden and lush lawns. This is the entertainer’s estate you have dreamed of but could never find.
The newer infinity edge saltwater oversized pool/spa features PebbleTek surfaces, a custom waterfall, rock slide, dreamy deck jets, beach entry, and baja shelf –-all strategically positioned to capture the extensive views of the distant mountain ranges (at times snow-capped). A sleek cabana is flanked by Mediterranean columns, vaulted ceilings, stone fireplace & hearth, plus an outdoor spa-like bathroom w/travertine floors, frameless glass walkin shower + dual sinks.
Cook like a pro in the fully equipped outdoor kitchen featuring 3 granite islands consisting of a new built in gas BBQ grill, two outdoor sinks, gas cooktop, fridge, & service island w/patio bar.
Inside you will enjoy your chef’s kitchen with the GE Monogram 6 burner cooktop + grill, GE Mono dual ovens, newer SubZero Built-in Refrigeration system, substantial granite island w/seating, and endless views from all windows. Enjoy the luxury of a Butler’s Pantry plus an oversized walkin pantry, ideal for staying stocked and organized w/everyday essentials + entertainer’s supplies.
Inviting full size granite-clad wet bar is open to family room w/fireplace as well as the kitchen area with eat-in dining. An intentional front Parlor room is utilized as the perfect Piano Lounge, ideal for entertaining guests as they enter or as they enjoy a meal in the adjacent Dining Room. Efficiency at its finest! A mudroom hallway & workhorse laundry rm w/hookups for 2 washer/dryer sets. Dualpane windows, newer AC w/new ductwork, newer paint, plumbed for central vac, and security camera sys.
With plenty of natural light & mountain views, the master bed/bath rivals the amenities of any day spa. Marble clad finishes, include walkin frameless glass shower w/multi-showerheads + bench. Two walkin closets, soaking tub, W/C, and segregated dual sinks w/custom seated vanity. Total of 3 bedrooms in west wing + 2 bedrooms in east wing. Ensuite bathrooms & walkin closets in nearly each bedroom! Floorplan suitable for multi-generational living and/or caretaker quarters. Wheelchair accessible/RV Access + hookups. Park 10+ cars on paver driveway! 4 car direct & finished garage!
Ready for recreation in the comfort of your own home? Built in trampoline, sandpit + playset w/turf. Zoned for Horses w/equestrian trails, hiking in backyard, room for volleyball, basketball, soccer, and more. In addition to the putting green, property is located near Sunset Hills, WoodRanch & Moorpark Country Club Golf Courses. Near Presidential Library, Underwood Farms, beaches & easy FWY access. Ideally located near: 47mi to LAX, 6mi to Westlake Village, 5mi to T.O. Mall. Find peace and tranquility at 5018 Read Rd: Where the outdoor & indoor spaces feel more like a sanctuary and less like the outside world.
Facciate di case mediterranee
1
