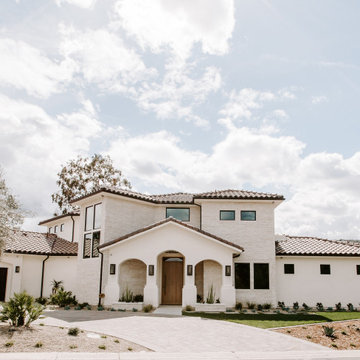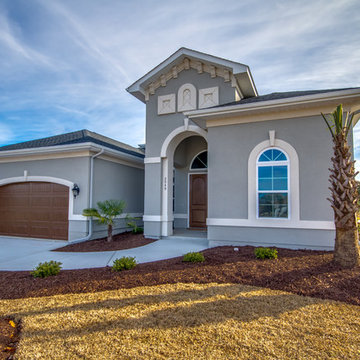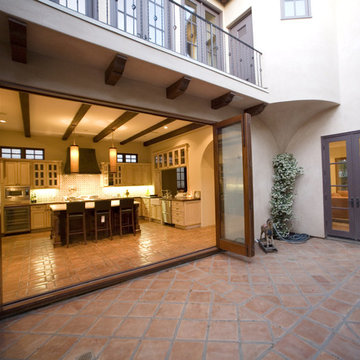Facciate di case mediterranee
Filtra anche per:
Budget
Ordina per:Popolari oggi
1 - 20 di 3.602 foto
1 di 3

We were excited when the homeowners of this project approached us to help them with their whole house remodel as this is a historic preservation project. The historical society has approved this remodel. As part of that distinction we had to honor the original look of the home; keeping the façade updated but intact. For example the doors and windows are new but they were made as replicas to the originals. The homeowners were relocating from the Inland Empire to be closer to their daughter and grandchildren. One of their requests was additional living space. In order to achieve this we added a second story to the home while ensuring that it was in character with the original structure. The interior of the home is all new. It features all new plumbing, electrical and HVAC. Although the home is a Spanish Revival the homeowners style on the interior of the home is very traditional. The project features a home gym as it is important to the homeowners to stay healthy and fit. The kitchen / great room was designed so that the homewoners could spend time with their daughter and her children. The home features two master bedroom suites. One is upstairs and the other one is down stairs. The homeowners prefer to use the downstairs version as they are not forced to use the stairs. They have left the upstairs master suite as a guest suite.
Enjoy some of the before and after images of this project:
http://www.houzz.com/discussions/3549200/old-garage-office-turned-gym-in-los-angeles
http://www.houzz.com/discussions/3558821/la-face-lift-for-the-patio
http://www.houzz.com/discussions/3569717/la-kitchen-remodel
http://www.houzz.com/discussions/3579013/los-angeles-entry-hall
http://www.houzz.com/discussions/3592549/exterior-shots-of-a-whole-house-remodel-in-la
http://www.houzz.com/discussions/3607481/living-dining-rooms-become-a-library-and-formal-dining-room-in-la
http://www.houzz.com/discussions/3628842/bathroom-makeover-in-los-angeles-ca
http://www.houzz.com/discussions/3640770/sweet-dreams-la-bedroom-remodels
Exterior: Approved by the historical society as a Spanish Revival, the second story of this home was an addition. All of the windows and doors were replicated to match the original styling of the house. The roof is a combination of Gable and Hip and is made of red clay tile. The arched door and windows are typical of Spanish Revival. The home also features a Juliette Balcony and window.
Library / Living Room: The library offers Pocket Doors and custom bookcases.
Powder Room: This powder room has a black toilet and Herringbone travertine.
Kitchen: This kitchen was designed for someone who likes to cook! It features a Pot Filler, a peninsula and an island, a prep sink in the island, and cookbook storage on the end of the peninsula. The homeowners opted for a mix of stainless and paneled appliances. Although they have a formal dining room they wanted a casual breakfast area to enjoy informal meals with their grandchildren. The kitchen also utilizes a mix of recessed lighting and pendant lights. A wine refrigerator and outlets conveniently located on the island and around the backsplash are the modern updates that were important to the homeowners.
Master bath: The master bath enjoys both a soaking tub and a large shower with body sprayers and hand held. For privacy, the bidet was placed in a water closet next to the shower. There is plenty of counter space in this bathroom which even includes a makeup table.
Staircase: The staircase features a decorative niche
Upstairs master suite: The upstairs master suite features the Juliette balcony
Outside: Wanting to take advantage of southern California living the homeowners requested an outdoor kitchen complete with retractable awning. The fountain and lounging furniture keep it light.
Home gym: This gym comes completed with rubberized floor covering and dedicated bathroom. It also features its own HVAC system and wall mounted TV.
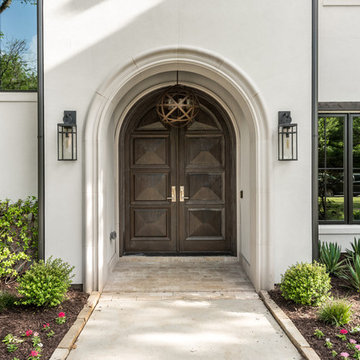
Spanish meets modern in this Dallas spec home. A unique carved paneled front door sets the tone for this well blended home. Mixing the two architectural styles kept this home current but filled with character and charm.
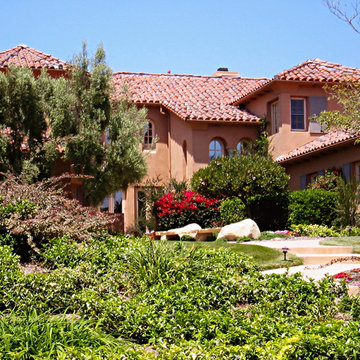
Esempio della villa ampia arancione mediterranea a due piani con copertura in tegole, rivestimento in stucco e tetto a capanna
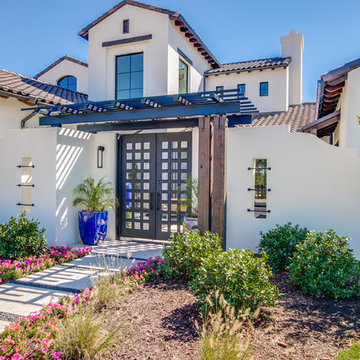
Exterior of the 2018 Dream Home that leads to the front courtyard. Inside the courtyard, there is a concrete pathway with potted plants in bright blue pots for contrast. A wonderful area to hang out with guests and enjoy the sound of the water. You are able to lock the front gate for safety and privacy.
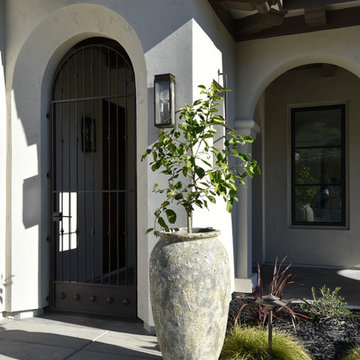
Photo by Maria Zichil
Foto della villa beige mediterranea a due piani di medie dimensioni con rivestimento in stucco, tetto piano e copertura in tegole
Foto della villa beige mediterranea a due piani di medie dimensioni con rivestimento in stucco, tetto piano e copertura in tegole
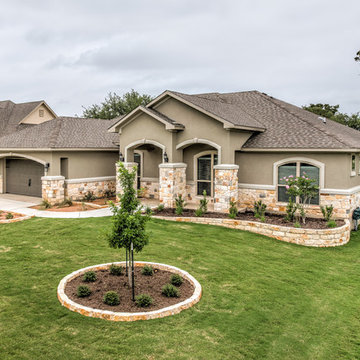
Foto della facciata di una casa grande grigia mediterranea a un piano con rivestimento in stucco e tetto a padiglione
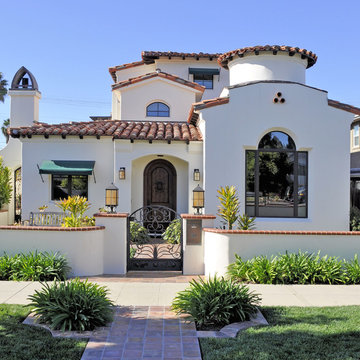
Spanish Mediterranean Styled Custom Home - Oceanside, CA. Exterior, by Axis 3 Architects
www.axis3architects.com
(951) 634-5596
Idee per la villa grande bianca mediterranea a tre piani con rivestimento in stucco e tetto a padiglione
Idee per la villa grande bianca mediterranea a tre piani con rivestimento in stucco e tetto a padiglione
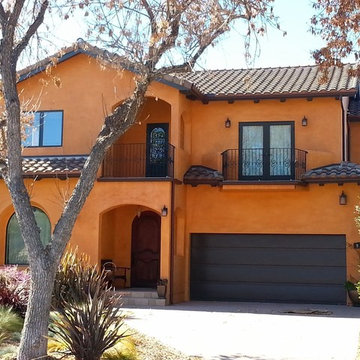
Esempio della facciata di una casa arancione mediterranea a due piani di medie dimensioni con rivestimento in stucco e falda a timpano
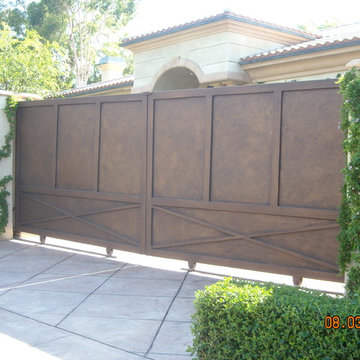
Ispirazione per la facciata di una casa grande beige mediterranea con rivestimento in cemento e tetto a capanna
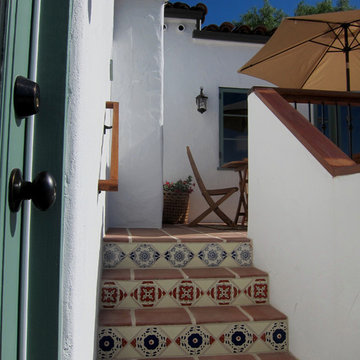
Design Consultant Jeff Doubét is the author of Creating Spanish Style Homes: Before & After – Techniques – Designs – Insights. The 240 page “Design Consultation in a Book” is now available. Please visit SantaBarbaraHomeDesigner.com for more info.
Jeff Doubét specializes in Santa Barbara style home and landscape designs. To learn more info about the variety of custom design services I offer, please visit SantaBarbaraHomeDesigner.com
Jeff Doubét is the Founder of Santa Barbara Home Design - a design studio based in Santa Barbara, California USA.
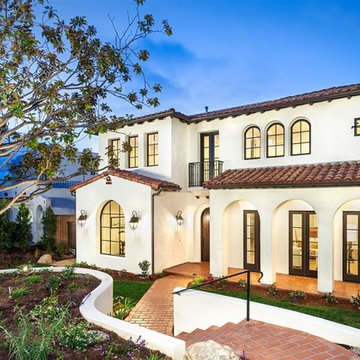
Esempio della facciata di una casa grande bianca mediterranea a due piani con rivestimento in stucco e tetto a padiglione
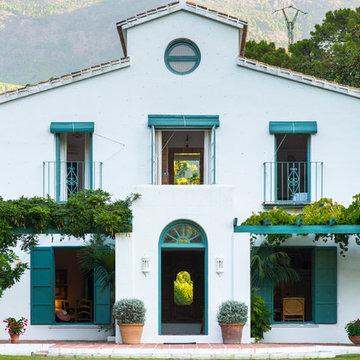
Client: CV Villas
Photographer: Henry Woide
Portfolio: www.henrywoide.co.uk
Ispirazione per la facciata di una casa grande bianca mediterranea a due piani con rivestimento in stucco e tetto a capanna
Ispirazione per la facciata di una casa grande bianca mediterranea a due piani con rivestimento in stucco e tetto a capanna
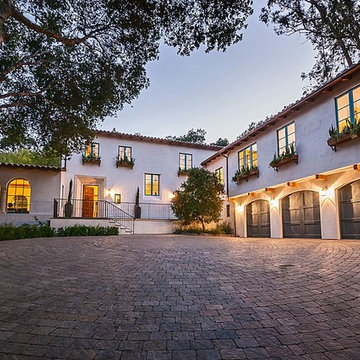
The definitive idea behind this project was to create a modest country house that was traditional in outward appearance yet minimalist from within. The harmonious scale, thick wall massing and the attention to architectural detail are reminiscent of the enduring quality and beauty of European homes built long ago.
It features a custom-built Spanish Colonial- inspired house that is characterized by an L-plan, low-pitched mission clay tile roofs, exposed wood rafter tails, broad expanses of thick white-washed stucco walls with recessed-in French patio doors and casement windows; and surrounded by native California oaks, boxwood hedges, French lavender, Mexican bush sage, and rosemary that are often found in Mediterranean landscapes.
An emphasis was placed on visually experiencing the weight of the exposed ceiling timbers and the thick wall massing between the light, airy spaces. A simple and elegant material palette, which consists of white plastered walls, timber beams, wide plank white oak floors, and pale travertine used for wash basins and bath tile flooring, was chosen to articulate the fine balance between clean, simple lines and Old World touches.
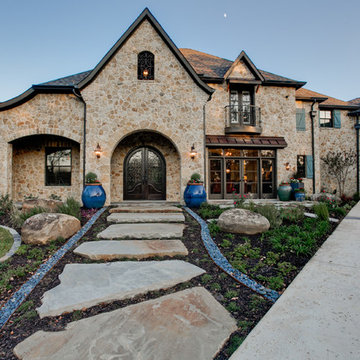
Electric design at it's best with amazing stone work, custom iron work on doors, balconies and features followed up with great lighting landscaping and custom doors.
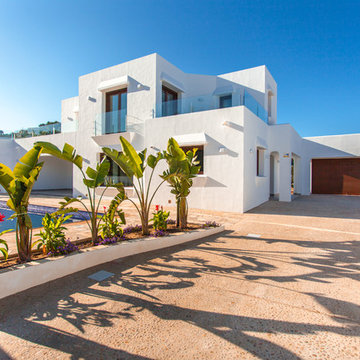
Ibizan Style in costablanca, spain. Build by construcciones marva., Villa for sale in moraira,
Immagine della facciata di una casa grande bianca mediterranea a due piani con rivestimento in stucco e tetto piano
Immagine della facciata di una casa grande bianca mediterranea a due piani con rivestimento in stucco e tetto piano

Foto della villa grande multicolore mediterranea a due piani con copertura in tegole, rivestimento in stucco e tetto a padiglione
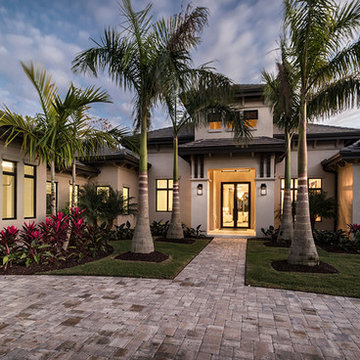
Professional photography by South Florida Design
Immagine della villa beige mediterranea a un piano di medie dimensioni con rivestimento in stucco, tetto a padiglione e copertura in tegole
Immagine della villa beige mediterranea a un piano di medie dimensioni con rivestimento in stucco, tetto a padiglione e copertura in tegole
Facciate di case mediterranee
1
