Facciate di case rustiche
Filtra anche per:
Budget
Ordina per:Popolari oggi
1 - 20 di 5.133 foto
1 di 3

Stephen Ironside
Idee per la facciata di una casa grande grigia rustica a due piani con rivestimento in metallo e copertura in metallo o lamiera
Idee per la facciata di una casa grande grigia rustica a due piani con rivestimento in metallo e copertura in metallo o lamiera

This Craftsman lake view home is a perfectly peaceful retreat. It features a two story deck, board and batten accents inside and out, and rustic stone details.

We used the timber frame of a century old barn to build this rustic modern house. The barn was dismantled, and reassembled on site. Inside, we designed the home to showcase as much of the original timber frame as possible.
Photography by Todd Crawford

green design, hilltop, metal roof, mountains, old west, private, ranch, reclaimed wood trusses, timber frame
Foto della facciata di una casa marrone rustica a un piano di medie dimensioni con rivestimento in legno
Foto della facciata di una casa marrone rustica a un piano di medie dimensioni con rivestimento in legno

Cul-de-sac single story on a hill soaking in some of the best views in NPK! Hidden gem boasts a romantic wood rear porch, ideal for al fresco meals while soaking in the breathtaking views! Lounge around in the organically added den w/ a spacious n’ airy feel, lrg windows, a classic stone wood burning fireplace and hearth, and adjacent to the open concept kitchen! Enjoy cooking in the kitchen w/ gorgeous views from the picturesque window. Kitchen equipped w/large island w/ prep sink, walkin pantry, generous cabinetry, stovetop, dual sinks, built in BBQ Grill, dishwasher. Also enjoy the charming curb appeal complete w/ picket fence, mature and drought tolerant landscape, brick ribbon hardscape, and a sumptuous side yard. LR w/ optional dining area is strategically placed w/ large window to soak in the mountains beyond. Three well proportioned bdrms! M.Bdrm w/quaint master bath and plethora of closet space. Master features sweeping views capturing the very heart of country living in NPK! M.bath features walk-in shower, neutral tile + chrome fixtures. Hall bath is turnkey with travertine tile flooring and tub/shower surround. Flowing floorplan w/vaulted ceilings and loads of natural light, Slow down and enjoy a new pace of life!

Positioned on the west, this porch, deck, and plunge pool apture the best of the afternoon light. A generous roof overhang provides shade to the master bedroom above.
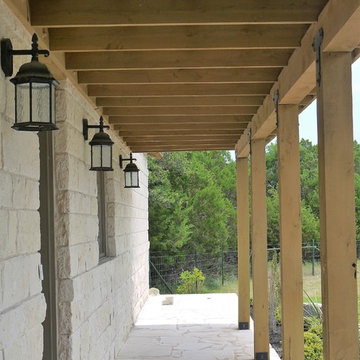
Stacey V. Roeder
Foto della villa grande beige rustica a un piano con rivestimento in pietra, tetto a capanna e copertura in metallo o lamiera
Foto della villa grande beige rustica a un piano con rivestimento in pietra, tetto a capanna e copertura in metallo o lamiera
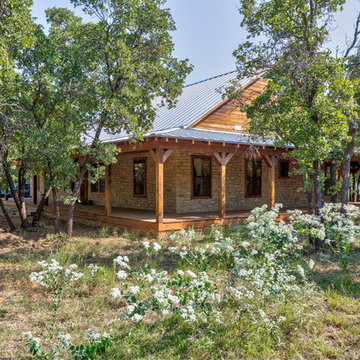
Epic Foto Group
Esempio della villa grigia rustica a un piano di medie dimensioni con rivestimento in pietra, tetto a capanna e copertura in metallo o lamiera
Esempio della villa grigia rustica a un piano di medie dimensioni con rivestimento in pietra, tetto a capanna e copertura in metallo o lamiera
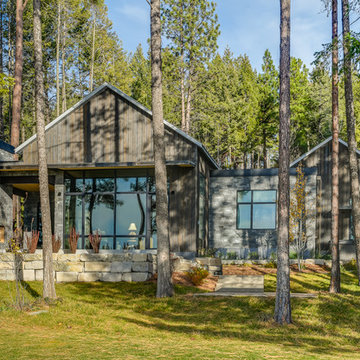
Idee per la villa grande marrone rustica a un piano con rivestimento in legno, tetto a capanna e copertura in metallo o lamiera
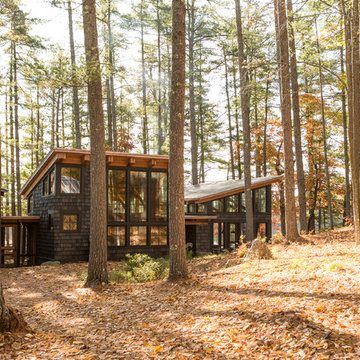
Jeff Roberts Imaging
Immagine della facciata di una casa grigia rustica a due piani di medie dimensioni con rivestimento in legno e copertura in metallo o lamiera
Immagine della facciata di una casa grigia rustica a due piani di medie dimensioni con rivestimento in legno e copertura in metallo o lamiera
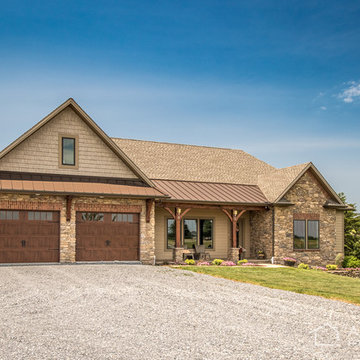
This custom home features a Dark Bronze ABSeam Standing Seam Metal Roof from A.B. Martin Roofing Supply.
The ABSeam Panel comes with a conservative 40-year warranty on the paint and comes in over 20 energy-efficient colors.
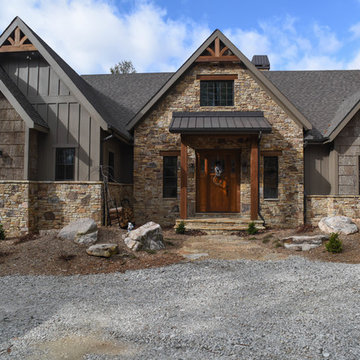
Ispirazione per la facciata di una casa beige rustica a due piani di medie dimensioni con rivestimenti misti e tetto a capanna
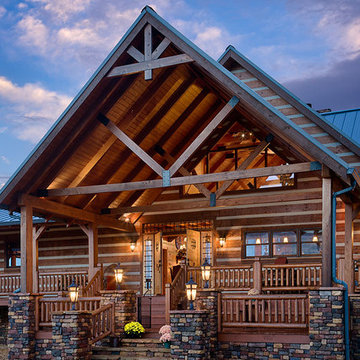
Foto della facciata di una casa grande marrone rustica a due piani con rivestimento in legno e tetto a capanna
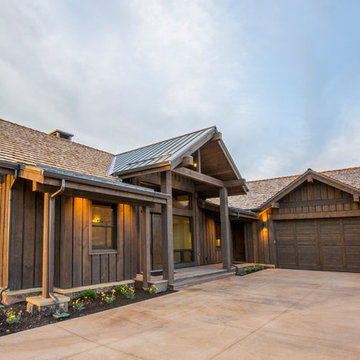
Ispirazione per la facciata di una casa grande marrone rustica a due piani con rivestimento in legno e tetto a capanna
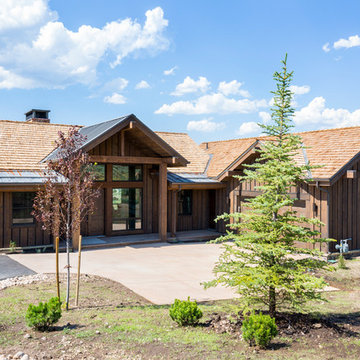
Esempio della facciata di una casa grande marrone rustica a due piani con rivestimento in legno e tetto a capanna
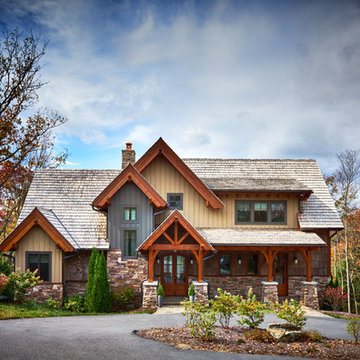
This beautiful MossCreek custom designed home is very unique in that it features the rustic styling that MossCreek is known for, while also including stunning midcentury interior details and elements. The clients wanted a mountain home that blended in perfectly with its surroundings, but also served as a reminder of their primary residence in Florida. Perfectly blended together, the result is another MossCreek home that accurately reflects a client's taste.
Custom Home Design by MossCreek.
Construction by Rick Riddle.
Photography by Dustin Peck Photography
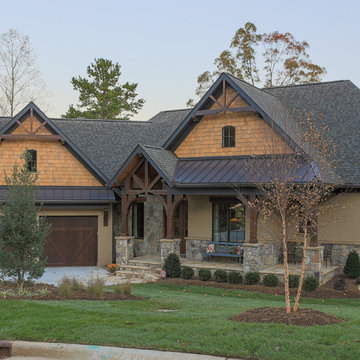
The exterior of this beautiful Lake Wylie lake house consists of stucco, stone and cedar shake. The bronze windows, cedar headers and beams, metal porch roof, and stained garage doors all add to the rustic feel of the home.
Designed by Melodie Durham of Durham Designs & Consulting, LLC.
Photo by Livengood Photographs [www.livengoodphotographs.com/design].
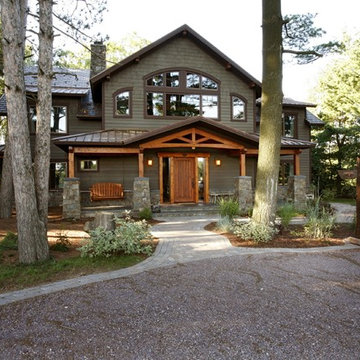
Foto della facciata di una casa grande verde rustica a due piani con rivestimento in legno e tetto a capanna
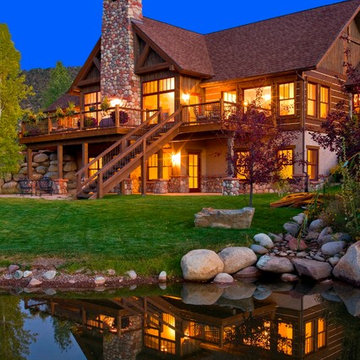
Patrick Coulie Photography
Immagine della facciata di una casa marrone rustica a due piani di medie dimensioni con rivestimento in legno
Immagine della facciata di una casa marrone rustica a due piani di medie dimensioni con rivestimento in legno
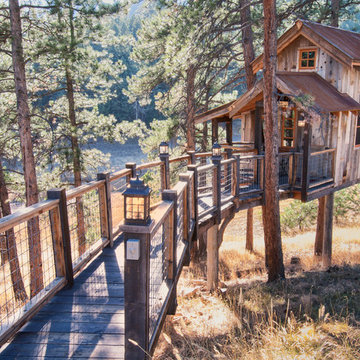
Photo by June Cannon, Trestlewood
Immagine della villa piccola beige rustica con rivestimento in legno, tetto a capanna e copertura in metallo o lamiera
Immagine della villa piccola beige rustica con rivestimento in legno, tetto a capanna e copertura in metallo o lamiera
Facciate di case rustiche
1